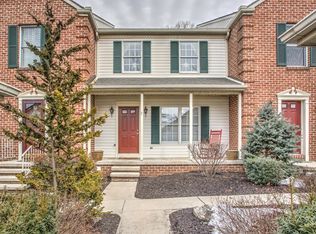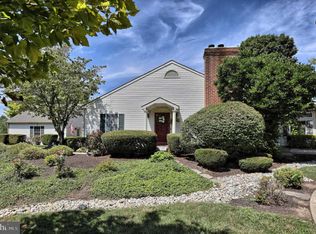Recently renovated, immaculate, and spacious 3 bedroom, 2.5 bath townhome in Southpoint neighborhood. Perfect for a family or medical students. 7 minutes to Hershey Medical Center. Pets welcome with good reference and additional monthly fee of $50 and security deposit. Wood floors throughout. Unfinished basement for storage or game room. 1-car detached garage. Large backyard perfect for dogs or young kids. Snow removal and lawn-care included. Landlord pays for sewage, trash, snow removal, and lawn-care. Tenant pays for electric and water.
This property is off market, which means it's not currently listed for sale or rent on Zillow. This may be different from what's available on other websites or public sources.

