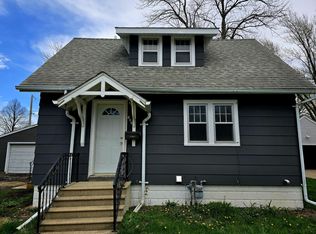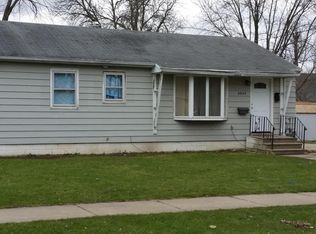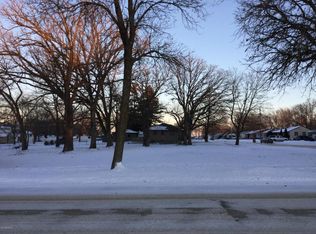Closed
$240,900
2018 4th Ave SE, Austin, MN 55912
4beds
2,688sqft
Single Family Residence
Built in 1961
8,712 Square Feet Lot
$245,600 Zestimate®
$90/sqft
$2,012 Estimated rent
Home value
$245,600
Estimated sales range
Not available
$2,012/mo
Zestimate® history
Loading...
Owner options
Explore your selling options
What's special
This doesn't happen at this price point very often...four bedroom house with large bedrooms and room for additional bedrooms in the basement. This home is located in a great neighborhood and boasts a large backyard oasis with mature plants and a ton of shade for great summer entertaining. The modern kitchen has newer cabinets and a lot of sunlight. The house also has newer mechanicals, hardwood floors and a ton of space. This one won't last long.
Zillow last checked: 8 hours ago
Listing updated: September 02, 2025 at 07:08pm
Listed by:
Jacob A. Smith 507-219-0666,
eXp Realty
Bought with:
Scott A. Ulland
RE/MAX Results
Source: NorthstarMLS as distributed by MLS GRID,MLS#: 6760502
Facts & features
Interior
Bedrooms & bathrooms
- Bedrooms: 4
- Bathrooms: 3
- Full bathrooms: 1
- 1/2 bathrooms: 1
- 1/4 bathrooms: 1
Bedroom 1
- Level: Main
- Area: 145.92 Square Feet
- Dimensions: 12.8x11.4
Bedroom 2
- Level: Main
Bedroom 3
- Level: Upper
- Area: 156.09 Square Feet
- Dimensions: 12.9x12.1
Bedroom 4
- Level: Upper
- Area: 188.8 Square Feet
- Dimensions: 16x11.8
Family room
- Level: Lower
Kitchen
- Level: Main
- Area: 169.2 Square Feet
- Dimensions: 14.10x12
Living room
- Level: Main
- Area: 210.45 Square Feet
- Dimensions: 18.3x11.5
Utility room
- Level: Lower
Heating
- Forced Air
Cooling
- Central Air
Appliances
- Included: Dishwasher, Dryer, Exhaust Fan, Freezer, Gas Water Heater, Microwave, Range, Refrigerator, Washer
Features
- Basement: Block,Full,Partially Finished,Storage Space
Interior area
- Total structure area: 2,688
- Total interior livable area: 2,688 sqft
- Finished area above ground: 1,792
- Finished area below ground: 448
Property
Parking
- Total spaces: 2
- Parking features: Detached, Concrete, Garage Door Opener
- Garage spaces: 2
- Has uncovered spaces: Yes
- Details: Garage Dimensions (22x22)
Accessibility
- Accessibility features: Other
Features
- Levels: One and One Half
- Stories: 1
- Patio & porch: Patio
- Pool features: None
- Fencing: None
Lot
- Size: 8,712 sqft
- Dimensions: 59.5 x 150
- Features: Many Trees
Details
- Additional structures: Storage Shed
- Foundation area: 896
- Parcel number: 341902040
- Zoning description: Residential-Single Family
Construction
Type & style
- Home type: SingleFamily
- Property subtype: Single Family Residence
Materials
- Steel Siding, Frame
- Roof: Age 8 Years or Less,Asphalt
Condition
- Age of Property: 64
- New construction: No
- Year built: 1961
Utilities & green energy
- Electric: Circuit Breakers, 100 Amp Service
- Gas: Natural Gas
- Sewer: City Sewer/Connected
- Water: City Water/Connected
Community & neighborhood
Location
- Region: Austin
HOA & financial
HOA
- Has HOA: No
Price history
| Date | Event | Price |
|---|---|---|
| 8/29/2025 | Sold | $240,900+0.4%$90/sqft |
Source: | ||
| 8/3/2025 | Pending sale | $239,900$89/sqft |
Source: | ||
| 7/24/2025 | Listed for sale | $239,900+77.7%$89/sqft |
Source: | ||
| 7/9/2020 | Sold | $135,000+68.8%$50/sqft |
Source: | ||
| 9/27/2004 | Sold | $80,000$30/sqft |
Source: Agent Provided | ||
Public tax history
| Year | Property taxes | Tax assessment |
|---|---|---|
| 2024 | $1,446 -1.1% | $133,400 -0.2% |
| 2023 | $1,462 -3.9% | $133,700 |
| 2022 | $1,522 +30.3% | -- |
Find assessor info on the county website
Neighborhood: 55912
Nearby schools
GreatSchools rating
- 2/10Neveln Elementary SchoolGrades: PK,1-4Distance: 0.2 mi
- 4/10Ellis Middle SchoolGrades: 7-8Distance: 0.6 mi
- 4/10Austin Senior High SchoolGrades: 9-12Distance: 1.7 mi

Get pre-qualified for a loan
At Zillow Home Loans, we can pre-qualify you in as little as 5 minutes with no impact to your credit score.An equal housing lender. NMLS #10287.
Sell for more on Zillow
Get a free Zillow Showcase℠ listing and you could sell for .
$245,600
2% more+ $4,912
With Zillow Showcase(estimated)
$250,512

