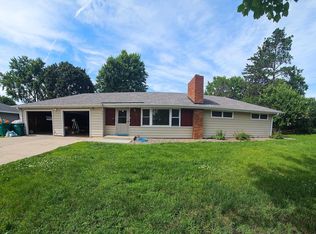Closed
$341,000
2018 54th Ave N, Brooklyn Center, MN 55430
4beds
2,209sqft
Single Family Residence
Built in 1955
9,583.2 Square Feet Lot
$337,700 Zestimate®
$154/sqft
$2,500 Estimated rent
Home value
$337,700
$311,000 - $365,000
$2,500/mo
Zestimate® history
Loading...
Owner options
Explore your selling options
What's special
This well-maintained rambler is located in the heart of Brooklyn Center and includes two updated kitchens, a renovated lower bathroom, new carpet, refinished hardwood floors, fresh paint throughout, two wood-burning fireplaces, a nice porch with large windows, one attached car garage, two detached car garages, a long concrete driveway, a large back yard, and new appliances. The home has the potential to add an office or a fifth bedroom on the lower level and is very centralized to shopping centers, highways, restaurants, and schools.
Zillow last checked: 8 hours ago
Listing updated: August 15, 2025 at 03:05pm
Listed by:
Mao Lor 651-338-5211,
Keller Williams Integrity Realty
Bought with:
Charles T Chesumbai
Southbridge Realty LLC
Source: NorthstarMLS as distributed by MLS GRID,MLS#: 6752683
Facts & features
Interior
Bedrooms & bathrooms
- Bedrooms: 4
- Bathrooms: 2
- Full bathrooms: 2
Bedroom 1
- Level: Main
- Area: 154 Square Feet
- Dimensions: 11x14
Bedroom 2
- Level: Main
- Area: 132 Square Feet
- Dimensions: 11x12
Bedroom 3
- Level: Main
- Area: 121 Square Feet
- Dimensions: 11x11
Bedroom 4
- Level: Lower
- Area: 143 Square Feet
- Dimensions: 11x13
Dining room
- Level: Main
- Area: 49 Square Feet
- Dimensions: 7x7
Family room
- Level: Lower
- Area: 242 Square Feet
- Dimensions: 11x22
Kitchen
- Level: Main
- Area: 132 Square Feet
- Dimensions: 11x12
Kitchen 2nd
- Level: Lower
- Area: 110 Square Feet
- Dimensions: 10x11
Living room
- Level: Main
- Area: 204 Square Feet
- Dimensions: 12x17
Heating
- Forced Air
Cooling
- Central Air
Features
- Basement: Finished,Full
- Number of fireplaces: 2
Interior area
- Total structure area: 2,209
- Total interior livable area: 2,209 sqft
- Finished area above ground: 1,139
- Finished area below ground: 1,070
Property
Parking
- Total spaces: 3
- Parking features: Attached, Detached, Concrete
- Attached garage spaces: 3
Accessibility
- Accessibility features: None
Features
- Levels: One
- Stories: 1
Lot
- Size: 9,583 sqft
- Dimensions: 95 x 100
Details
- Foundation area: 1056
- Parcel number: 0211821430095
- Zoning description: Residential-Single Family
Construction
Type & style
- Home type: SingleFamily
- Property subtype: Single Family Residence
Materials
- Aluminum Siding, Metal Siding
Condition
- Age of Property: 70
- New construction: No
- Year built: 1955
Utilities & green energy
- Gas: Natural Gas
- Sewer: City Sewer/Connected
- Water: City Water/Connected
Community & neighborhood
Location
- Region: Brooklyn Center
- Subdivision: John Ryden 2nd Add
HOA & financial
HOA
- Has HOA: No
Price history
| Date | Event | Price |
|---|---|---|
| 8/13/2025 | Sold | $341,000+5%$154/sqft |
Source: | ||
| 7/19/2025 | Pending sale | $324,900$147/sqft |
Source: | ||
| 7/10/2025 | Listed for sale | $324,900+72.8%$147/sqft |
Source: | ||
| 12/23/2023 | Listing removed | -- |
Source: Zillow Rentals | ||
| 12/2/2023 | Listed for rent | $2,100+16.7%$1/sqft |
Source: Zillow Rentals | ||
Public tax history
| Year | Property taxes | Tax assessment |
|---|---|---|
| 2025 | $3,857 +6.2% | $271,500 +6% |
| 2024 | $3,630 +1.2% | $256,100 +4.5% |
| 2023 | $3,587 +12% | $245,100 -5% |
Find assessor info on the county website
Neighborhood: 55430
Nearby schools
GreatSchools rating
- 1/10Earle Brown Elementary SchoolGrades: PK-5Distance: 0.7 mi
- 1/10Brooklyn Center Middle SchoolGrades: 6-8Distance: 1.5 mi
- 2/10Brooklyn Center SecondaryGrades: 9-12Distance: 1.5 mi

Get pre-qualified for a loan
At Zillow Home Loans, we can pre-qualify you in as little as 5 minutes with no impact to your credit score.An equal housing lender. NMLS #10287.
Sell for more on Zillow
Get a free Zillow Showcase℠ listing and you could sell for .
$337,700
2% more+ $6,754
With Zillow Showcase(estimated)
$344,454