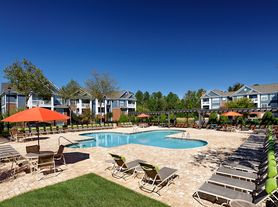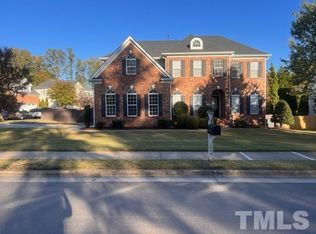Large home with FINISHED basement. FRESH paint and NEW flooring throughout. Open floor plan includes office with FRENCH doors on the main floor. Big open kitchen and massive deck. Upstairs are 4 bedrooms, including the master suite that has huge walk-in closet. Basement includes additional bedroom with full bath + living room and additional flex space. Excellent Morrisville location near shopping and restaurants.
House for rent
$3,250/mo
2018 Addenbrock Dr, Morrisville, NC 27560
5beds
4,550sqft
Price may not include required fees and charges.
Singlefamily
Available now
-- Pets
-- A/C
In unit laundry
4 Attached garage spaces parking
-- Heating
What's special
Finished basementMassive deckFlex spaceBig open kitchenFresh paintOffice with french doorsOpen floor plan
- 1 day
- on Zillow |
- -- |
- -- |
Travel times
Renting now? Get $1,000 closer to owning
Unlock a $400 renter bonus, plus up to a $600 savings match when you open a Foyer+ account.
Offers by Foyer; terms for both apply. Details on landing page.
Facts & features
Interior
Bedrooms & bathrooms
- Bedrooms: 5
- Bathrooms: 4
- Full bathrooms: 3
- 1/2 bathrooms: 1
Appliances
- Included: Dishwasher, Dryer, Microwave, Range, Refrigerator, Washer
- Laundry: In Unit, Laundry Room, Upper Level
Features
- Walk In Closet
- Flooring: Tile
- Has basement: Yes
Interior area
- Total interior livable area: 4,550 sqft
Property
Parking
- Total spaces: 4
- Parking features: Attached, Garage, Covered
- Has attached garage: Yes
- Details: Contact manager
Features
- Stories: 2
- Exterior features: Association Fees included in rent, Attached, Deck, Garage, Ice Maker, Laundry Room, Upper Level, Walk In Closet
Details
- Parcel number: 0745081890
Construction
Type & style
- Home type: SingleFamily
- Property subtype: SingleFamily
Condition
- Year built: 2007
Community & HOA
Location
- Region: Morrisville
Financial & listing details
- Lease term: 12 Months
Price history
| Date | Event | Price |
|---|---|---|
| 10/5/2025 | Listed for rent | $3,250+41.6%$1/sqft |
Source: Doorify MLS #10125888 | ||
| 2/10/2018 | Listing removed | $2,295$1/sqft |
Source: Raleigh Cary Realty Inc. #2168175 | ||
| 2/7/2018 | Price change | $2,295-0.2%$1/sqft |
Source: Raleigh Cary Realty Inc. #2168175 | ||
| 1/28/2018 | Price change | $2,299+0.2%$1/sqft |
Source: Raleigh Cary Realty Inc. #2168175 | ||
| 1/16/2018 | Listed for rent | $2,295$1/sqft |
Source: Raleigh Cary Realty Inc. #2168175 | ||

