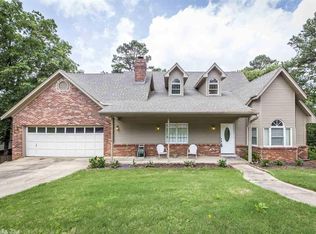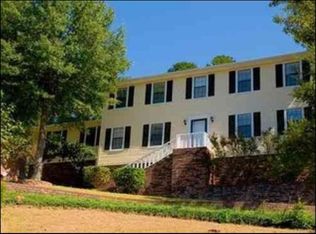Closed
$322,500
2018 Beckenham Cv, Little Rock, AR 72212
3beds
2,242sqft
Single Family Residence
Built in 1989
0.32 Acres Lot
$325,300 Zestimate®
$144/sqft
$2,309 Estimated rent
Home value
$325,300
$286,000 - $368,000
$2,309/mo
Zestimate® history
Loading...
Owner options
Explore your selling options
What's special
This lovely home offers so much - large rooms, nice updates, gorgeous sunset views, and a NEW ROOF!! The chef’s kitchen is perfect for entertaining with a large island, breakfast bar, SS hood, pantry, and abundant storage! The great room has a dramatic vaulted ceiling, stone veneer fireplace, & beautiful wood floors. There is also a dining room, which can do double duty as an office! The spacious primary bedroom has a large en suite bath and plenty of room for a sitting area. PLUS there is additional space upstairs ready to be finished out for extra bedroom & bath as needed. All of this and more in a great neighborhood and fantastic school district! Seller is offering a First American home warranty at closing. **PLEASE SEE AGENT REMARKS**
Zillow last checked: 8 hours ago
Listing updated: May 23, 2025 at 09:41am
Listed by:
Shannon Treece 501-960-8743,
Janet Jones Company
Bought with:
Helen B Melhorn, AR
Janet Jones Company
Source: CARMLS,MLS#: 25011220
Facts & features
Interior
Bedrooms & bathrooms
- Bedrooms: 3
- Bathrooms: 2
- Full bathrooms: 2
Dining room
- Features: Separate Dining Room, Eat-in Kitchen, Breakfast Bar
Heating
- Natural Gas
Cooling
- Electric
Appliances
- Included: Surface Range, Dishwasher, Gas Water Heater
Features
- Walk-In Closet(s), Walk-in Shower, Breakfast Bar, Granite Counters, Stone Counters, Pantry, Vaulted Ceiling(s), Primary Bedroom/Main Lv, Guest Bedroom/Main Lv, Primary Bed. Sitting Area, All Bedrooms Down, 3 Bedrooms Same Level
- Flooring: Carpet, Wood, Tile
- Doors: Insulated Doors
- Windows: Window Treatments, Insulated Windows
- Attic: Floored
- Has fireplace: Yes
- Fireplace features: Factory Built
Interior area
- Total structure area: 2,242
- Total interior livable area: 2,242 sqft
Property
Parking
- Total spaces: 2
- Parking features: Garage, Two Car
- Has garage: Yes
Features
- Levels: One
- Patio & porch: Deck, Porch
- Fencing: Partial,Wood
- Has view: Yes
- View description: Vista View
Lot
- Size: 0.32 Acres
- Features: Sloped, Cul-De-Sac, Subdivided
Details
- Parcel number: 43L0970600900
Construction
Type & style
- Home type: SingleFamily
- Architectural style: Traditional
- Property subtype: Single Family Residence
Materials
- Metal/Vinyl Siding
- Foundation: Crawl Space
- Roof: Shingle
Condition
- New construction: No
- Year built: 1989
Details
- Warranty included: Yes
Utilities & green energy
- Electric: Elec-Municipal (+Entergy)
- Gas: Gas-Natural
- Sewer: Public Sewer
- Water: Public
- Utilities for property: Natural Gas Connected
Green energy
- Energy efficient items: Doors
Community & neighborhood
Location
- Region: Little Rock
- Subdivision: The Pointe
HOA & financial
HOA
- Has HOA: No
Other
Other facts
- Listing terms: VA Loan,FHA,Conventional,Cash
- Road surface type: Paved
Price history
| Date | Event | Price |
|---|---|---|
| 5/22/2025 | Sold | $322,500-3.7%$144/sqft |
Source: | ||
| 3/24/2025 | Listed for sale | $335,000+17.5%$149/sqft |
Source: | ||
| 11/30/2021 | Sold | $285,000-3.2%$127/sqft |
Source: | ||
| 11/30/2021 | Contingent | $294,500$131/sqft |
Source: | ||
| 10/28/2021 | Listed for sale | $294,500-0.2%$131/sqft |
Source: | ||
Public tax history
| Year | Property taxes | Tax assessment |
|---|---|---|
| 2024 | $3,636 -14.4% | $59,092 -11.5% |
| 2023 | $4,249 +37.2% | $66,766 +34.6% |
| 2022 | $3,096 +4.8% | $49,590 +5% |
Find assessor info on the county website
Neighborhood: Rock Creek
Nearby schools
GreatSchools rating
- 6/10Fulbright Elementary SchoolGrades: PK-5Distance: 2 mi
- 7/10Pinnacle View Middle SchoolGrades: 6-8Distance: 3 mi
- 4/10Little Rock West High School of InnovationGrades: 9-12Distance: 3 mi
Schools provided by the listing agent
- Elementary: Don Roberts
- Middle: Pinnacle View
- High: Central
Source: CARMLS. This data may not be complete. We recommend contacting the local school district to confirm school assignments for this home.

Get pre-qualified for a loan
At Zillow Home Loans, we can pre-qualify you in as little as 5 minutes with no impact to your credit score.An equal housing lender. NMLS #10287.
Sell for more on Zillow
Get a free Zillow Showcase℠ listing and you could sell for .
$325,300
2% more+ $6,506
With Zillow Showcase(estimated)
$331,806
