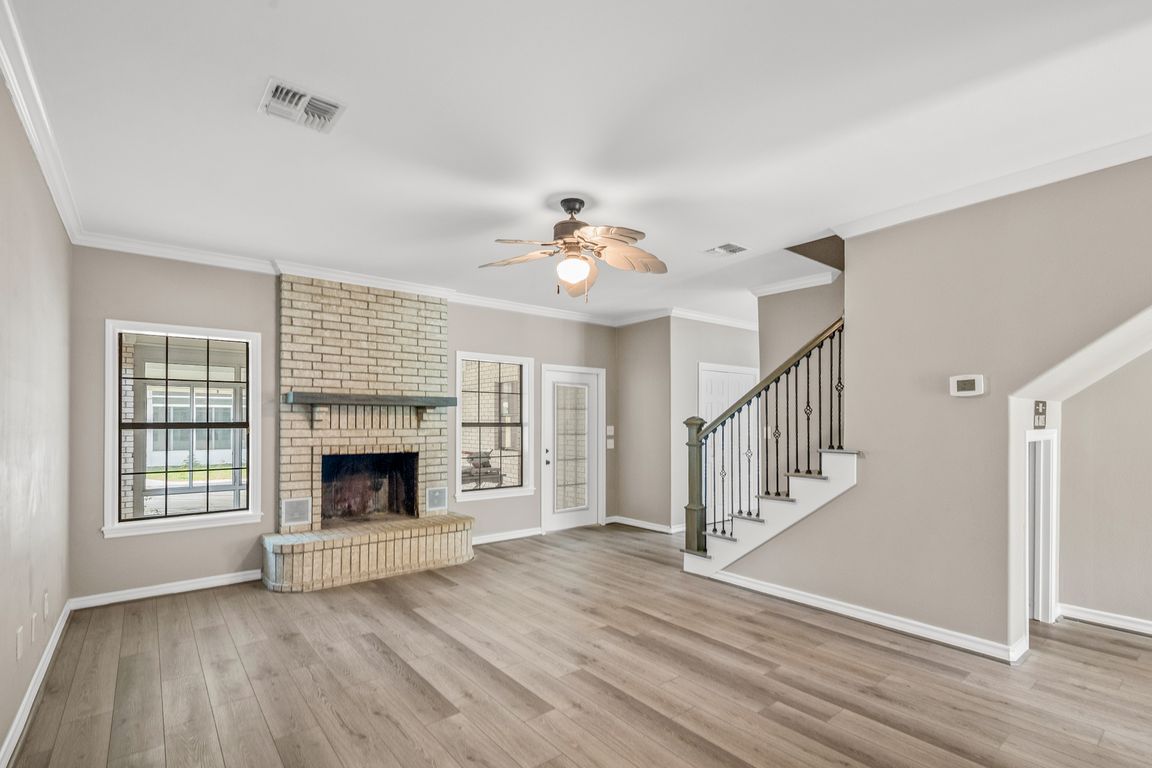
Active
$758,000
4beds
3,228sqft
2018 County Road 125, Edna, TX 77957
4beds
3,228sqft
Single family residence
Built in 1998
5.32 Acres
2 Garage spaces
$235 price/sqft
What's special
Oversized swimming poolAll-new appliancesAutomated entry gateKohler bathtubs and toiletsExterior doorsUpgraded plumbing fixturesLight fixtures
Experience gracious country living at this beautifully renovated 4-bedroom home on 5.1 acres just outside of Edna. Over $1.1M has been invested in this estate, blending modern comfort with rural charm. A major renovation was just completed, which included all-new appliances, flooring, light fixtures, countertops, Kohler bathtubs & toilets, upgraded plumbing ...
- 31 days |
- 2,774 |
- 119 |
Source: Central Texas MLS,MLS#: 593158 Originating MLS: Victoria Area Association of REALTORS
Originating MLS: Victoria Area Association of REALTORS
Travel times
Living Room
Kitchen
Primary Bedroom
Zillow last checked: 7 hours ago
Listing updated: September 27, 2025 at 09:02am
Listed by:
The Kopecky Group 361-573-0444,
RE/MAX Land & Homes
Source: Central Texas MLS,MLS#: 593158 Originating MLS: Victoria Area Association of REALTORS
Originating MLS: Victoria Area Association of REALTORS
Facts & features
Interior
Bedrooms & bathrooms
- Bedrooms: 4
- Bathrooms: 3
- Full bathrooms: 3
Heating
- Central, Electric, Multiple Heating Units
Cooling
- Central Air, Electric, 2 Units
Appliances
- Included: Dishwasher, Electric Cooktop, Electric Range, Oven, Refrigerator, Some Electric Appliances, Microwave
- Laundry: Washer Hookup, Electric Dryer Hookup, Inside, Laundry in Utility Room, Laundry Room
Features
- Ceiling Fan(s), Crown Molding, Garden Tub/Roman Tub, High Ceilings, Jetted Tub, Primary Downstairs, Main Level Primary, Separate Shower, Walk-In Closet(s), Kitchen Island, Kitchen/Dining Combo, Pantry, Solid Surface Counters
- Flooring: Carpet, Tile, Vinyl
- Attic: Access Only
- Has fireplace: Yes
- Fireplace features: Family Room, Stone, Wood Burning
Interior area
- Total interior livable area: 3,228 sqft
Video & virtual tour
Property
Parking
- Total spaces: 4
- Parking features: Detached Carport, Detached, Garage
- Garage spaces: 2
- Carport spaces: 2
- Covered spaces: 4
Features
- Levels: Two
- Stories: 2
- Exterior features: Other, See Remarks
- Has private pool: Yes
- Pool features: In Ground, Private, Pool/Spa Combo
- Has spa: Yes
- Spa features: In Ground
- Fencing: Barbed Wire,Back Yard,Perimeter,Privacy,Vinyl,Wood
- Has view: Yes
- View description: None
- Body of water: None
Lot
- Size: 5.32 Acres
Details
- Additional structures: Outbuilding, Workshop
- Parcel number: R24722
Construction
Type & style
- Home type: SingleFamily
- Architectural style: Traditional
- Property subtype: Single Family Residence
Materials
- Brick Veneer
- Foundation: Slab
- Roof: Composition,Shingle
Condition
- Resale
- Year built: 1998
Utilities & green energy
- Sewer: Septic Tank
- Water: Private, Well
- Utilities for property: Electricity Available, Phone Available
Community & HOA
Community
- Features: None
- Subdivision: John Andrews League Abs 4
HOA
- Has HOA: No
Location
- Region: Edna
Financial & listing details
- Price per square foot: $235/sqft
- Tax assessed value: $563,270
- Annual tax amount: $8,718
- Date on market: 9/26/2025
- Listing agreement: Exclusive Right To Sell
- Listing terms: Cash,Conventional,FHA,VA Loan
- Electric utility on property: Yes