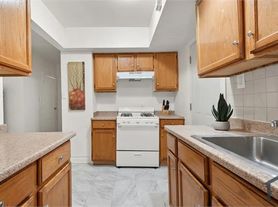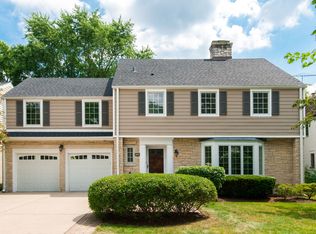Welcome to this stunning home that offers an unparalleled living experience, with an abundance of natural light streaming through every room. There are two bedrooms and a full bath on the main floor and upstairs you'll find two generously sized bedroom suites, each accompanied by its own full bathroom. The upstairs primary bedroom is an amazing sanctuary unto itself, with two walk-in closets, a comfortable sitting area, and a luxurious bathroom with dual sinks, a separate shower and soaking tub. The great kitchen with stainless steel appliances opens to a spacious, fenced-in backyard oasis - complete with a rejuvenating hot tub and deck, which is simply perfect for outdoor dining, relaxation and entertainment. There's a laundry room with storage available in the basement, and the property is located near parks, schools, community centers, transportation and restaurants. It is a short distance to Northwestern University, Evanston Hospital, buses and trains going to Chicago or north to Lake County, etc. This home offers the perfect blend of tranquility and suburban convenience. Schedule a showing today.
House for rent
$4,900/mo
2018 Dodge Ave, Evanston, IL 60201
4beds
1,900sqft
Price may not include required fees and charges.
Singlefamily
Available now
Cats, dogs OK
Central air
In unit laundry
2 Parking spaces parking
Natural gas
What's special
Luxurious bathroomComfortable sitting areaRejuvenating hot tubSpacious fenced-in backyard oasisAbundance of natural lightLaundry room with storageSoaking tub
- 100 days |
- -- |
- -- |
Travel times
Looking to buy when your lease ends?
Consider a first-time homebuyer savings account designed to grow your down payment with up to a 6% match & 3.83% APY.
Facts & features
Interior
Bedrooms & bathrooms
- Bedrooms: 4
- Bathrooms: 3
- Full bathrooms: 3
Heating
- Natural Gas
Cooling
- Central Air
Appliances
- Included: Dryer, Washer
- Laundry: In Unit
Features
- 1st Floor Bedroom, 1st Floor Full Bath, In-Law Floorplan, Storage
- Flooring: Hardwood
- Has basement: Yes
Interior area
- Total interior livable area: 1,900 sqft
Property
Parking
- Total spaces: 2
- Details: Contact manager
Features
- Stories: 2
- Exterior features: 1st Floor Bedroom, 1st Floor Full Bath, Drapes, Gardener included in rent, Heating: Gas, In Unit, In-Law Floorplan, No Disability Access, No additional rooms, Off Alley, On Site, Owned, Pets - Cats OK, Deposit Required, Dogs OK, Snow Removal included in rent, Storage
Details
- Parcel number: 1013105026
Construction
Type & style
- Home type: SingleFamily
- Property subtype: SingleFamily
Condition
- Year built: 1924
Community & HOA
Location
- Region: Evanston
Financial & listing details
- Lease term: Contact For Details
Price history
| Date | Event | Price |
|---|---|---|
| 8/16/2025 | Price change | $4,900-10.9%$3/sqft |
Source: MRED as distributed by MLS GRID #12409239 | ||
| 7/2/2025 | Listed for rent | $5,500$3/sqft |
Source: MRED as distributed by MLS GRID #12409239 | ||
| 6/25/2024 | Listing removed | -- |
Source: MRED as distributed by MLS GRID #11965956 | ||
| 3/2/2024 | Listed for rent | $5,500$3/sqft |
Source: MRED as distributed by MLS GRID #11965956 | ||
| 10/15/2010 | Sold | $30,000+50%$16/sqft |
Source: Public Record | ||

