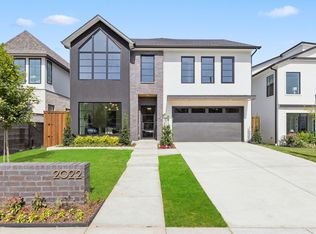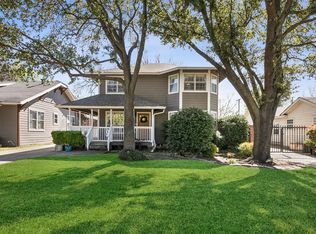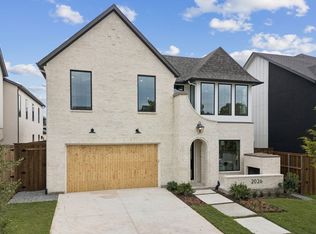Sold on 08/05/25
Price Unknown
2018 Euclid Ave, Dallas, TX 75206
6beds
4,291sqft
Single Family Residence
Built in 2024
7,492.32 Square Feet Lot
$1,595,200 Zestimate®
$--/sqft
$8,203 Estimated rent
Home value
$1,595,200
$1.47M - $1.74M
$8,203/mo
Zestimate® history
Loading...
Owner options
Explore your selling options
What's special
Come check out this contemporary home that exudes luxury and modern sophistication. Perfectly situated within walking distance to Henderson Knox, Lower Greenville, Uptown and Central Project. Featuring 6 spacious bedrooms and 4 full bathrooms, each outfitted with custom cabinetry, LED smart mirrors, and soaking tubs for a spa-like experience. The primary bedroom boasts its own fireplace, creating a cozy retreat. The living area offers soaring 20ft ceiling, a sleek modern fireplace, select white oak hardwood floors, and a 15k sliding door that opens to the backyard, providing stunning views and seamless indoor-outdoor living. The gourmet kitchen is equipped with top tier Thermador appliances, including a built in French door bottom freezer 36inch panel-ready refrigerator, oversized hidden walk-in pantry, and a custom range hood. An adjacent wine room adds a touch of elegance for wine enthusiasts. Step outside to enjoy breathtaking panoramic views of the Dallas skyline from the 1,390 sq ft rooftop terrace, which features a built-in grill perfect for outdoor cooking and relaxation or hosting guests.
Zillow last checked: 8 hours ago
Listing updated: August 05, 2025 at 02:58pm
Listed by:
Lisa Dong 0561804 972-369-5194,
Universal Realty, Inc 972-369-5194,
Connie Nguyen 0757762 469-682-0355,
Universal Realty, Inc
Bought with:
Lindsey Austin
Rogers Healy and Associates
Source: NTREIS,MLS#: 20968517
Facts & features
Interior
Bedrooms & bathrooms
- Bedrooms: 6
- Bathrooms: 4
- Full bathrooms: 4
Primary bedroom
- Features: Closet Cabinetry, Ceiling Fan(s), Dual Sinks, Double Vanity, Fireplace, Hollywood Bath, Sitting Area in Primary, Separate Shower
- Level: First
- Dimensions: 16 x 17
Bedroom
- Features: Ceiling Fan(s), Walk-In Closet(s)
- Level: First
- Dimensions: 11 x 11
Bedroom
- Features: Ceiling Fan(s), Walk-In Closet(s)
- Level: Second
- Dimensions: 13 x 12
Bedroom
- Features: Ceiling Fan(s), Walk-In Closet(s)
- Level: Second
- Dimensions: 15 x 15
Bedroom
- Features: Ceiling Fan(s), Walk-In Closet(s)
- Level: Second
- Dimensions: 19 x 13
Bedroom
- Features: Ceiling Fan(s), Walk-In Closet(s)
- Level: Second
- Dimensions: 12 x 11
Dining room
- Level: First
- Dimensions: 21 x 9
Game room
- Features: Built-in Features, Ceiling Fan(s)
- Level: Second
- Dimensions: 26 x 22
Kitchen
- Features: Galley Kitchen, Granite Counters, Kitchen Island, Pantry, Pot Filler, Walk-In Pantry
- Level: First
- Dimensions: 21 x 11
Living room
- Features: Ceiling Fan(s), Fireplace
- Level: First
- Dimensions: 21 x 16
Other
- Level: First
- Dimensions: 1 x 1
Heating
- Central, Electric
Cooling
- Central Air, Ceiling Fan(s), Electric
Appliances
- Included: Built-In Refrigerator, Convection Oven, Double Oven, Dishwasher, Disposal, Gas Range, Ice Maker, Microwave, Range, Some Commercial Grade, Tankless Water Heater, Vented Exhaust Fan, Wine Cooler
- Laundry: Washer Hookup, Electric Dryer Hookup, Laundry in Utility Room
Features
- Built-in Features, Dry Bar, Decorative/Designer Lighting Fixtures, Double Vanity, Granite Counters, High Speed Internet, Kitchen Island, Open Floorplan, Pantry, Smart Home, Cable TV, Vaulted Ceiling(s), Walk-In Closet(s)
- Flooring: Hardwood, Tile
- Has basement: No
- Number of fireplaces: 2
- Fireplace features: Gas, Gas Starter, Living Room, Primary Bedroom, See Through
Interior area
- Total interior livable area: 4,291 sqft
Property
Parking
- Total spaces: 2
- Parking features: Additional Parking
- Attached garage spaces: 2
Features
- Levels: Two
- Stories: 2
- Patio & porch: Balcony, Covered, Deck
- Exterior features: Balcony, Deck, Garden, Outdoor Grill, Rain Gutters
- Pool features: None
- Fencing: Fenced,Wood
Lot
- Size: 7,492 sqft
- Features: Interior Lot
Details
- Parcel number: 00000191491000000
Construction
Type & style
- Home type: SingleFamily
- Architectural style: Contemporary/Modern,Detached
- Property subtype: Single Family Residence
- Attached to another structure: Yes
Materials
- Stucco
- Foundation: Slab
- Roof: Composition
Condition
- Year built: 2024
Utilities & green energy
- Sewer: Public Sewer
- Water: Public
- Utilities for property: Natural Gas Available, Sewer Available, Separate Meters, Water Available, Cable Available
Community & neighborhood
Location
- Region: Dallas
- Subdivision: Ross Ave Annex
Other
Other facts
- Listing terms: Cash,Conventional,FHA
Price history
| Date | Event | Price |
|---|---|---|
| 9/24/2025 | Listing removed | $11,000$3/sqft |
Source: Zillow Rentals | ||
| 9/15/2025 | Listed for rent | $11,000+182.1%$3/sqft |
Source: Zillow Rentals | ||
| 8/5/2025 | Sold | -- |
Source: NTREIS #20968517 | ||
| 7/17/2025 | Pending sale | $1,700,000$396/sqft |
Source: NTREIS #20968517 | ||
| 7/11/2025 | Contingent | $1,700,000$396/sqft |
Source: NTREIS #20968517 | ||
Public tax history
| Year | Property taxes | Tax assessment |
|---|---|---|
| 2024 | $19,780 +57.9% | $885,010 +62.1% |
| 2023 | $12,531 +4% | $546,060 +13.8% |
| 2022 | $12,050 +38.4% | $479,990 +45.5% |
Find assessor info on the county website
Neighborhood: 75206
Nearby schools
GreatSchools rating
- 4/10Geneva Heights ElementaryGrades: PK-5Distance: 3.7 mi
- 5/10J L Long Middle SchoolGrades: 6-8Distance: 1.5 mi
- 5/10Woodrow Wilson High SchoolGrades: 9-12Distance: 1.5 mi
Schools provided by the listing agent
- Elementary: Geneva Heights
- Middle: Long
- High: Woodrow Wilson
- District: Dallas ISD
Source: NTREIS. This data may not be complete. We recommend contacting the local school district to confirm school assignments for this home.
Get a cash offer in 3 minutes
Find out how much your home could sell for in as little as 3 minutes with a no-obligation cash offer.
Estimated market value
$1,595,200
Get a cash offer in 3 minutes
Find out how much your home could sell for in as little as 3 minutes with a no-obligation cash offer.
Estimated market value
$1,595,200


