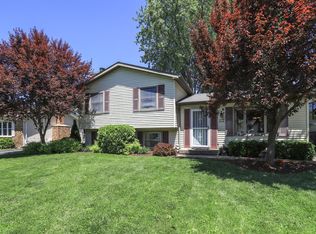Closed
$348,000
2018 Fairfield Rd, Lindenhurst, IL 60046
3beds
1,100sqft
Single Family Residence
Built in 1975
0.31 Acres Lot
$359,600 Zestimate®
$316/sqft
$2,256 Estimated rent
Home value
$359,600
$327,000 - $396,000
$2,256/mo
Zestimate® history
Loading...
Owner options
Explore your selling options
What's special
Bright and Spacious 3-Bedroom, 2-Bath Single-Family Home featuring a large eat-in kitchen, open-concept living and dining rooms with cathedral ceilings, and a stunning 0.3-acre private backyard. Includes an oversized, heated 2.5-car, two-story garage with extra storage. Fresh paint throughout the home and new hand-scraped hardwood floors! Conveniently located just minutes from expressways, shopping, dining, and more! Showings to start 4/15.
Zillow last checked: 8 hours ago
Listing updated: June 01, 2025 at 01:02am
Listing courtesy of:
Jamie Hering 847-665-1919,
Coldwell Banker Realty,
Kristina Zobrist 847-345-2202,
Coldwell Banker Realty
Bought with:
Kayla Glenn
Village Realty, Inc.
Source: MRED as distributed by MLS GRID,MLS#: 12334705
Facts & features
Interior
Bedrooms & bathrooms
- Bedrooms: 3
- Bathrooms: 2
- Full bathrooms: 2
Primary bedroom
- Features: Flooring (Carpet)
- Level: Second
- Area: 144 Square Feet
- Dimensions: 12X12
Bedroom 2
- Features: Flooring (Carpet)
- Level: Second
- Area: 117 Square Feet
- Dimensions: 13X9
Bedroom 3
- Features: Flooring (Carpet)
- Level: Second
- Area: 100 Square Feet
- Dimensions: 10X10
Dining room
- Features: Flooring (Carpet)
- Level: Main
- Area: 99 Square Feet
- Dimensions: 11X9
Family room
- Features: Flooring (Carpet)
- Level: Lower
- Area: 252 Square Feet
- Dimensions: 21X12
Kitchen
- Features: Kitchen (Eating Area-Breakfast Bar), Flooring (Carpet)
- Level: Main
- Area: 121 Square Feet
- Dimensions: 11X11
Laundry
- Features: Flooring (Other)
- Level: Lower
- Area: 77 Square Feet
- Dimensions: 11X7
Living room
- Features: Flooring (Carpet)
- Level: Main
- Area: 240 Square Feet
- Dimensions: 20X12
Heating
- Natural Gas
Cooling
- Central Air
Appliances
- Included: Range, Microwave, Dishwasher, Refrigerator, Washer, Dryer
Features
- Cathedral Ceiling(s), Granite Counters
- Flooring: Hardwood, Laminate
- Windows: Skylight(s)
- Basement: Finished,Exterior Entry,Daylight
- Attic: Unfinished
- Number of fireplaces: 1
- Fireplace features: Family Room
Interior area
- Total structure area: 0
- Total interior livable area: 1,100 sqft
Property
Parking
- Total spaces: 4
- Parking features: Asphalt, Heated Garage, On Site, Garage Owned, Attached, Garage
- Attached garage spaces: 4
Accessibility
- Accessibility features: No Disability Access
Features
- Levels: Tri-Level
- Patio & porch: Deck
- Exterior features: Balcony
- Fencing: Fenced
Lot
- Size: 0.31 Acres
- Dimensions: 70X203X40X203X43.17
- Features: Irregular Lot, Landscaped
Details
- Parcel number: 06022010090000
- Special conditions: None
- Other equipment: Water-Softener Rented, TV-Dish, Ceiling Fan(s), Sump Pump
Construction
Type & style
- Home type: SingleFamily
- Property subtype: Single Family Residence
Materials
- Aluminum Siding, Vinyl Siding, Steel Siding
- Foundation: Concrete Perimeter
- Roof: Asphalt
Condition
- New construction: No
- Year built: 1975
Utilities & green energy
- Electric: 100 Amp Service
- Sewer: Public Sewer
- Water: Well
Community & neighborhood
Security
- Security features: Carbon Monoxide Detector(s)
Location
- Region: Lindenhurst
HOA & financial
HOA
- Services included: None
Other
Other facts
- Listing terms: Conventional
- Ownership: Fee Simple
Price history
| Date | Event | Price |
|---|---|---|
| 5/30/2025 | Sold | $348,000+7.1%$316/sqft |
Source: | ||
| 5/5/2025 | Contingent | $325,000$295/sqft |
Source: | ||
| 5/1/2025 | Listed for sale | $325,000+113.8%$295/sqft |
Source: | ||
| 4/4/2014 | Sold | $152,000-1.9%$138/sqft |
Source: | ||
| 2/1/2014 | Listed for sale | $154,900$141/sqft |
Source: Century 21 M.B. Real Estate Report a problem | ||
Public tax history
| Year | Property taxes | Tax assessment |
|---|---|---|
| 2023 | $7,095 -0.9% | $86,195 +13.2% |
| 2022 | $7,156 +5.5% | $76,157 +4.8% |
| 2021 | $6,784 +2.3% | $72,700 +11.2% |
Find assessor info on the county website
Neighborhood: 60046
Nearby schools
GreatSchools rating
- 3/10B J Hooper Elementary SchoolGrades: PK-5Distance: 0.6 mi
- 4/10Peter J Palombi SchoolGrades: 6-8Distance: 2.4 mi
- 9/10Lakes Community High SchoolGrades: 9-12Distance: 2.5 mi
Schools provided by the listing agent
- Elementary: B J Hooper Elementary School
- Middle: Peter J Palombi School
- High: Lakes Community High School
- District: 41
Source: MRED as distributed by MLS GRID. This data may not be complete. We recommend contacting the local school district to confirm school assignments for this home.
Get a cash offer in 3 minutes
Find out how much your home could sell for in as little as 3 minutes with a no-obligation cash offer.
Estimated market value
$359,600
