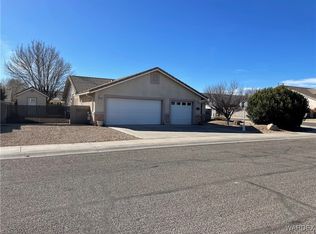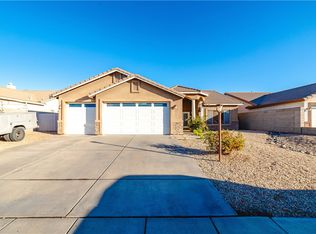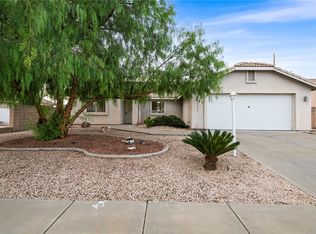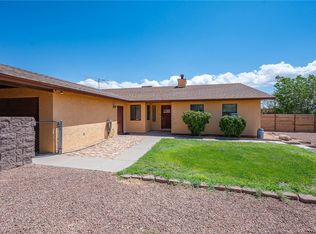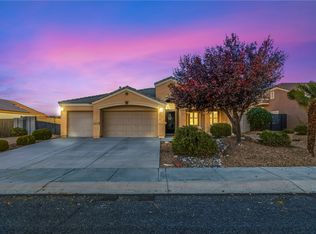This corner lot home boasts an excellent floor plan and is nestled in the desirable Walleck Ranch subdivision. Residents will appreciate the neighborhood's street-lined sidewalks and street lights. The open-concept design includes four bedrooms, offering flexibility as either three bedrooms with a dedicated office, and two full bathrooms. The eat-in kitchen provides ample extended pantry space, while the living room is enhanced by a beautiful stone entertainment center and abundant natural light throughout the house. The family room or formal dining room features a charming fireplace, creating an inviting atmosphere. The master bedroom is generously sized and includes a convenient walk-in closet. New HVAC in 2023 with an extra vent installed in the primary bedroom to add comfort. Additionally, the property offers a spacious three-car garage and concreted RV parking. Heavy duty custom built shed with over $15K invested for added storage or make it into a she shed or potential mother-in-law quarters. Both the front and back yards are fully landscaped with attractive planter boxes and fruit trees making this an ideal place to call home. Call your agent for an appointment today!
Pending
$349,900
2018 Gene Autry Dr, Kingman, AZ 86409
4beds
2,056sqft
Est.:
Single Family Residence
Built in 2006
7,840.8 Square Feet Lot
$348,400 Zestimate®
$170/sqft
$-- HOA
What's special
Open-concept designEat-in kitchenSpacious three-car garageCorner lotAmple extended pantry spaceStreet lightsStreet-lined sidewalks
- 19 days |
- 875 |
- 47 |
Zillow last checked: 8 hours ago
Listing updated: December 02, 2025 at 07:02pm
Listed by:
Kerri Pearce 928-279-1784,
KG Keller Williams Arizona Living Realty,
Cody Brown III 928-279-9108,
KG Keller Williams Arizona Living Realty
Source: WARDEX,MLS#: 034369 Originating MLS: Western AZ Regional Real Estate Data Exchange
Originating MLS: Western AZ Regional Real Estate Data Exchange
Facts & features
Interior
Bedrooms & bathrooms
- Bedrooms: 4
- Bathrooms: 2
- Full bathrooms: 2
Rooms
- Room types: Family Room
Heating
- Central, Electric
Cooling
- Central Air, Electric
Appliances
- Included: Dryer, Dishwasher, Electric Oven, Electric Range, Disposal, Microwave, Refrigerator, Water Heater, Washer
- Laundry: Electric Dryer Hookup, Gas Dryer Hookup, Inside
Features
- Breakfast Bar, Bathtub, Ceiling Fan(s), Dining Area, Dual Sinks, Granite Counters, Garden Tub/Roman Tub, Kitchen Island, Primary Suite, Pantry, Separate Shower, Tub Shower, Vaulted Ceiling(s), Walk-In Closet(s), Window Treatments
- Flooring: Carpet, Tile, Hard Surface Flooring or Low Pile Carpet
- Windows: Window Coverings
- Has fireplace: Yes
- Fireplace features: Gas Log
Interior area
- Total structure area: 2,624
- Total interior livable area: 2,056 sqft
Video & virtual tour
Property
Parking
- Total spaces: 3
- Parking features: Attached, RV Access/Parking
- Attached garage spaces: 3
Features
- Entry location: Breakfast Bar,Ceiling Fan(s),Counters-Granite/Ston
- Patio & porch: Covered, Patio
- Exterior features: Fruit Trees, Garden, Sprinkler/Irrigation, Landscaping, Shed
- Pool features: None
- Fencing: Block,Back Yard
Lot
- Size: 7,840.8 Square Feet
- Dimensions: 79 x 98 x 80 x 90
- Features: Public Road
Details
- Parcel number: 32041039
- Zoning description: K- R1-8 Res: Sing Fam 8000sqft
Construction
Type & style
- Home type: SingleFamily
- Property subtype: Single Family Residence
Materials
- Roof: Tile
Condition
- New construction: No
- Year built: 2006
Utilities & green energy
- Electric: 110 Volts, 220 Volts
- Sewer: Public Sewer
- Water: Public
- Utilities for property: Natural Gas Available
Community & HOA
Community
- Features: Sidewalks
- Subdivision: Walleck Ranch TR 1961-E
HOA
- Has HOA: No
Location
- Region: Kingman
Financial & listing details
- Price per square foot: $170/sqft
- Tax assessed value: $297,529
- Annual tax amount: $1,283
- Date on market: 11/25/2025
- Cumulative days on market: 19 days
- Listing terms: Cash,Conventional,1031 Exchange,FHA,VA Loan
- Road surface type: Paved
Estimated market value
$348,400
$331,000 - $366,000
$1,676/mo
Price history
Price history
| Date | Event | Price |
|---|---|---|
| 12/3/2025 | Pending sale | $349,900$170/sqft |
Source: | ||
| 11/25/2025 | Listed for sale | $349,900+1.5%$170/sqft |
Source: | ||
| 9/25/2025 | Listing removed | $344,800$168/sqft |
Source: | ||
| 8/16/2025 | Price change | $344,8000%$168/sqft |
Source: | ||
| 7/10/2025 | Listed for sale | $344,900+60.4%$168/sqft |
Source: | ||
Public tax history
Public tax history
| Year | Property taxes | Tax assessment |
|---|---|---|
| 2025 | $1,283 -2.9% | $29,753 -5.2% |
| 2024 | $1,322 +9.2% | $31,380 +14.7% |
| 2023 | $1,210 -5.7% | $27,366 +24.7% |
Find assessor info on the county website
BuyAbility℠ payment
Est. payment
$1,957/mo
Principal & interest
$1715
Home insurance
$122
Property taxes
$120
Climate risks
Neighborhood: 86409
Nearby schools
GreatSchools rating
- 6/10Manzanita Elementary SchoolGrades: K-5Distance: 1.7 mi
- 2/10Kingman Middle SchoolGrades: 6-8Distance: 1.5 mi
- 4/10Kingman High SchoolGrades: 9-12Distance: 1.4 mi
- Loading
