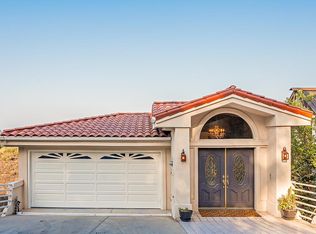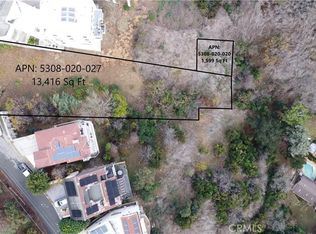Harold Bissner Jr, 1981. The architect's own 5-level late modern hillside home in South Pasadena with extraordinary views and abundant original architectural details. Open floor plan; cathedral ceilings; iconic period details include mono-pitch roofs, diagonal redwood siding and windows; pipe chimneys. Dynamic interior spaces with sculptural walls and ceilings; saltillo tile floors; floating staircase spanning 4 floors; stained glass entry by Judson Studios; solarium with stunning mountain and city views; brass rail accents; original light fixtures; vintage sunken tub in primary bath; original artisan tile; smoked mirrors; several outdoor decks. Flexible floor plan affords many different uses of the spaces. Additions and renovations designed and undertaken by Bissner himself, including his architectural office and a Japanese-inspired penthouse sunroom. Notable works by Bissner include the Volcano House, 1970; the Sechler House, 1954; and the iconic Van De Kamp's restaurants, noted for their folded plate roofs and signature windmill towers, with partner John Nyberg. Bissner's work has been featured in Arts & Architecture, Architectural Record, Architectural Digest, and Sunset Magazine, among many other publications.
This property is off market, which means it's not currently listed for sale or rent on Zillow. This may be different from what's available on other websites or public sources.

