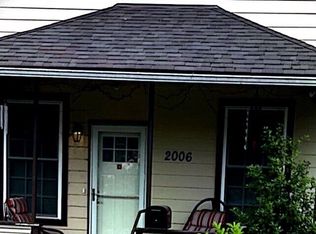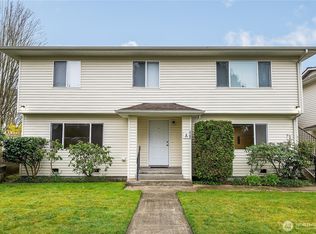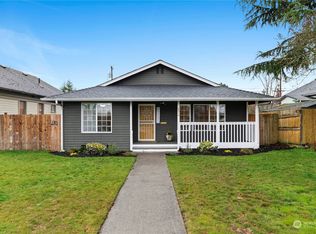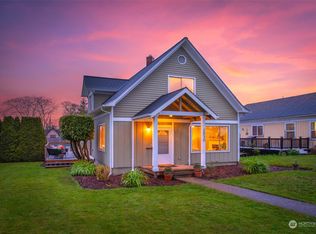Sold
Listed by:
Mara Avery,
Epique Realty,
Liubov Patykovskaya,
Epique Realty
Bought with: KW North Sound
$615,000
2018 Highland Avenue, Everett, WA 98201
3beds
1,718sqft
Single Family Residence
Built in 1915
6,098.4 Square Feet Lot
$608,300 Zestimate®
$358/sqft
$2,480 Estimated rent
Home value
$608,300
$566,000 - $651,000
$2,480/mo
Zestimate® history
Loading...
Owner options
Explore your selling options
What's special
Step into this beautifully renovated 3-bed, 1-bath Craftsman, where historic charm meets modern upgrades! The spacious kitchen boasts quartz countertops, ss appliances, and a walk-in pantry with a desk nook. A generous main-floor primary bedroom offers comfort, while two upstairs bedrooms provide added flexibility. This home is meticulously maintained with a newer roof, new electrical panel (2025), water heater (2023), & an exterior refresh painted in 2019. The fully fenced yard is a gardener’s paradise with perennial gardens, berries, and a cherry tree. Ample parking includes a 2-car carport with new garage door and alley access with ADU/DADU potential. Turn-key & ready for you to call it home-don’t miss this gem! Pre-inspected!
Zillow last checked: 8 hours ago
Listing updated: May 22, 2025 at 04:02am
Offers reviewed: Mar 17
Listed by:
Mara Avery,
Epique Realty,
Liubov Patykovskaya,
Epique Realty
Bought with:
Anton Stetner, 24133
KW North Sound
Source: NWMLS,MLS#: 2338252
Facts & features
Interior
Bedrooms & bathrooms
- Bedrooms: 3
- Bathrooms: 1
- Full bathrooms: 1
- Main level bathrooms: 1
- Main level bedrooms: 1
Primary bedroom
- Level: Main
Bathroom full
- Level: Main
Dining room
- Level: Main
Entry hall
- Level: Main
Kitchen without eating space
- Level: Main
Living room
- Level: Main
Utility room
- Level: Lower
Heating
- Fireplace(s), Baseboard
Cooling
- None
Appliances
- Included: Dishwasher(s), Disposal, Dryer(s), Microwave(s), Refrigerator(s), Stove(s)/Range(s), Washer(s), Garbage Disposal, Water Heater: Electric, Water Heater Location: Basement
Features
- Dining Room, Walk-In Pantry
- Flooring: Softwood, Vinyl, Carpet
- Windows: Double Pane/Storm Window
- Basement: Daylight,Unfinished
- Number of fireplaces: 1
- Fireplace features: Electric, Lower Level: 1, Fireplace
Interior area
- Total structure area: 1,718
- Total interior livable area: 1,718 sqft
Property
Parking
- Total spaces: 2
- Parking features: Detached Carport, Driveway, Off Street
- Has carport: Yes
- Covered spaces: 2
Features
- Entry location: Main
- Patio & porch: Double Pane/Storm Window, Dining Room, Fireplace, Walk-In Pantry, Water Heater
- Has view: Yes
- View description: Territorial
Lot
- Size: 6,098 sqft
- Dimensions: 50 x 124
- Features: Curbs, Paved, Sidewalk, Cable TV, Deck, Fenced-Fully, High Speed Internet
- Residential vegetation: Garden Space
Details
- Parcel number: 00563241002500
- Zoning description: Jurisdiction: City
- Special conditions: Standard
Construction
Type & style
- Home type: SingleFamily
- Architectural style: Craftsman
- Property subtype: Single Family Residence
Materials
- Wood Siding, Wood Products
- Foundation: Block
- Roof: Composition
Condition
- Good
- Year built: 1915
- Major remodel year: 1915
Utilities & green energy
- Electric: Company: PUD
- Sewer: Sewer Connected, Company: City of Everett
- Water: Public, Company: City of Everett
- Utilities for property: Xfinity, Xfinity/Ziply
Community & neighborhood
Location
- Region: Everett
- Subdivision: Riverside
Other
Other facts
- Listing terms: Cash Out,Conventional,FHA,VA Loan
- Cumulative days on market: 8 days
Price history
| Date | Event | Price |
|---|---|---|
| 4/29/2025 | Listing removed | $2,750$2/sqft |
Source: Zillow Rentals | ||
| 4/25/2025 | Listed for rent | $2,750$2/sqft |
Source: Zillow Rentals | ||
| 4/21/2025 | Sold | $615,000$358/sqft |
Source: | ||
| 3/18/2025 | Pending sale | $615,000$358/sqft |
Source: | ||
| 3/18/2025 | Contingent | $615,000$358/sqft |
Source: | ||
Public tax history
| Year | Property taxes | Tax assessment |
|---|---|---|
| 2024 | $4,160 +8% | $477,200 +6.4% |
| 2023 | $3,852 +6.2% | $448,500 +1.6% |
| 2022 | $3,625 +12.6% | $441,500 +25.6% |
Find assessor info on the county website
Neighborhood: Riverside
Nearby schools
GreatSchools rating
- 8/10Garfield Elementary SchoolGrades: PK-5Distance: 0.3 mi
- 6/10North Middle SchoolGrades: 6-8Distance: 0.8 mi
- 7/10Everett High SchoolGrades: 9-12Distance: 1.2 mi
Schools provided by the listing agent
- Elementary: Garfield Elem
- Middle: North Mid
- High: Everett High
Source: NWMLS. This data may not be complete. We recommend contacting the local school district to confirm school assignments for this home.

Get pre-qualified for a loan
At Zillow Home Loans, we can pre-qualify you in as little as 5 minutes with no impact to your credit score.An equal housing lender. NMLS #10287.
Sell for more on Zillow
Get a free Zillow Showcase℠ listing and you could sell for .
$608,300
2% more+ $12,166
With Zillow Showcase(estimated)
$620,466


