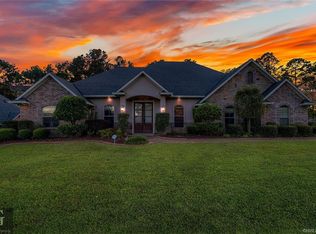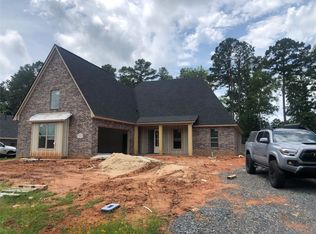Sold on 08/20/25
Price Unknown
2018 Honeytree Trail Cir, Haughton, LA 71037
4beds
2,450sqft
Single Family Residence
Built in 2007
0.38 Acres Lot
$442,800 Zestimate®
$--/sqft
$2,439 Estimated rent
Home value
$442,800
$385,000 - $509,000
$2,439/mo
Zestimate® history
Loading...
Owner options
Explore your selling options
What's special
Welcome to your perfect retreat! This stunning 4-bedroom, 2.5-bathroom home offers everything you’ve been searching for and more. Nestled in a peaceful neighborhood with no backyard neighbors, this property ensures the ultimate privacy and serene views. Step inside to discover a spacious layout perfect for living and entertaining. The chef-inspired kitchen boasts modern appliances, ample counter space, and a large island overlooking the dining area with views of the pool. The primary bedroom is a true sanctuary, featuring a luxurious en-suite bathroom with dual vanities, a soaking tub, and a walk-in closet. Three additional bedrooms provide plenty of space for family or guests. The bonus room provides extra room for entertaining, theater room, or play room. Step outside into your own private oasis! The sparkling pool is ideal for cooling off on hot summer days or hosting memorable gatherings, especially with the outdoor kitchen and cabana. Outdoor bathroom with shower provides ease when enjoying the outdoor areas. The absence of backyard neighbors enhances the tranquil atmosphere, creating the perfect escape from the hustle and bustle of daily life. 3 car garage provides plenty of space and storage for all the toys! Conveniently located near schools, shopping, and dining, this home combines privacy, luxury, and convenience. Don’t miss the chance to make this your forever home. Seller's are motivated and say bring them an offer and let's make a deal!
Zillow last checked: 8 hours ago
Listing updated: August 22, 2025 at 11:11am
Listed by:
Jessica Hammons 0995697464,
RE/MAX UNITED 318-684-3030
Bought with:
Kathryn Davis
Rachel & Co. Realty
Source: NTREIS,MLS#: 20982067
Facts & features
Interior
Bedrooms & bathrooms
- Bedrooms: 4
- Bathrooms: 3
- Full bathrooms: 2
- 1/2 bathrooms: 1
Primary bedroom
- Level: First
- Dimensions: 0 x 0
Living room
- Level: First
- Dimensions: 0 x 0
Heating
- Central
Cooling
- Central Air, Ceiling Fan(s)
Appliances
- Included: Dishwasher, Electric Range, Disposal
Features
- Cathedral Ceiling(s), Double Vanity, Granite Counters, High Speed Internet, Kitchen Island, Pantry, Cable TV
- Has basement: No
- Number of fireplaces: 1
- Fireplace features: Living Room, Masonry
Interior area
- Total interior livable area: 2,450 sqft
Property
Parking
- Total spaces: 3
- Parking features: Additional Parking, Concrete, Garage
- Attached garage spaces: 3
Features
- Levels: One and One Half
- Stories: 1
- Pool features: In Ground, Pool
Lot
- Size: 0.38 Acres
Details
- Parcel number: 164541
Construction
Type & style
- Home type: SingleFamily
- Architectural style: Detached
- Property subtype: Single Family Residence
Condition
- Year built: 2007
Utilities & green energy
- Sewer: Public Sewer
- Water: Public
- Utilities for property: Sewer Available, Water Available, Cable Available
Community & neighborhood
Location
- Region: Haughton
- Subdivision: Forest Hills 02
HOA & financial
HOA
- Has HOA: Yes
- HOA fee: $72 annually
- Services included: Maintenance Grounds
- Association name: Forest Hills
- Association phone: 318-000-0000
Price history
| Date | Event | Price |
|---|---|---|
| 8/20/2025 | Sold | -- |
Source: NTREIS #20982067 | ||
| 8/15/2025 | Pending sale | $439,900$180/sqft |
Source: NTREIS #20982067 | ||
| 7/22/2025 | Contingent | $439,900$180/sqft |
Source: NTREIS #20982067 | ||
| 6/26/2025 | Price change | $439,900-0.9%$180/sqft |
Source: NTREIS #20982067 | ||
| 2/23/2025 | Listed for sale | $443,900$181/sqft |
Source: NTREIS #20829819 | ||
Public tax history
| Year | Property taxes | Tax assessment |
|---|---|---|
| 2024 | $4,515 +10.5% | $39,504 +19.3% |
| 2023 | $4,087 +0.5% | $33,102 |
| 2022 | $4,065 | $33,102 |
Find assessor info on the county website
Neighborhood: 71037
Nearby schools
GreatSchools rating
- NAT.L. Rodes Elementary SchoolGrades: PK-1Distance: 0.6 mi
- 6/10Haughton Middle SchoolGrades: 6-8Distance: 4.5 mi
- 7/10Haughton High SchoolGrades: 8-12Distance: 5.9 mi
Schools provided by the listing agent
- Elementary: Bossier ISD schools
- Middle: Bossier ISD schools
- High: Bossier ISD schools
- District: Bossier PSB
Source: NTREIS. This data may not be complete. We recommend contacting the local school district to confirm school assignments for this home.
Sell for more on Zillow
Get a free Zillow Showcase℠ listing and you could sell for .
$442,800
2% more+ $8,856
With Zillow Showcase(estimated)
$451,656
