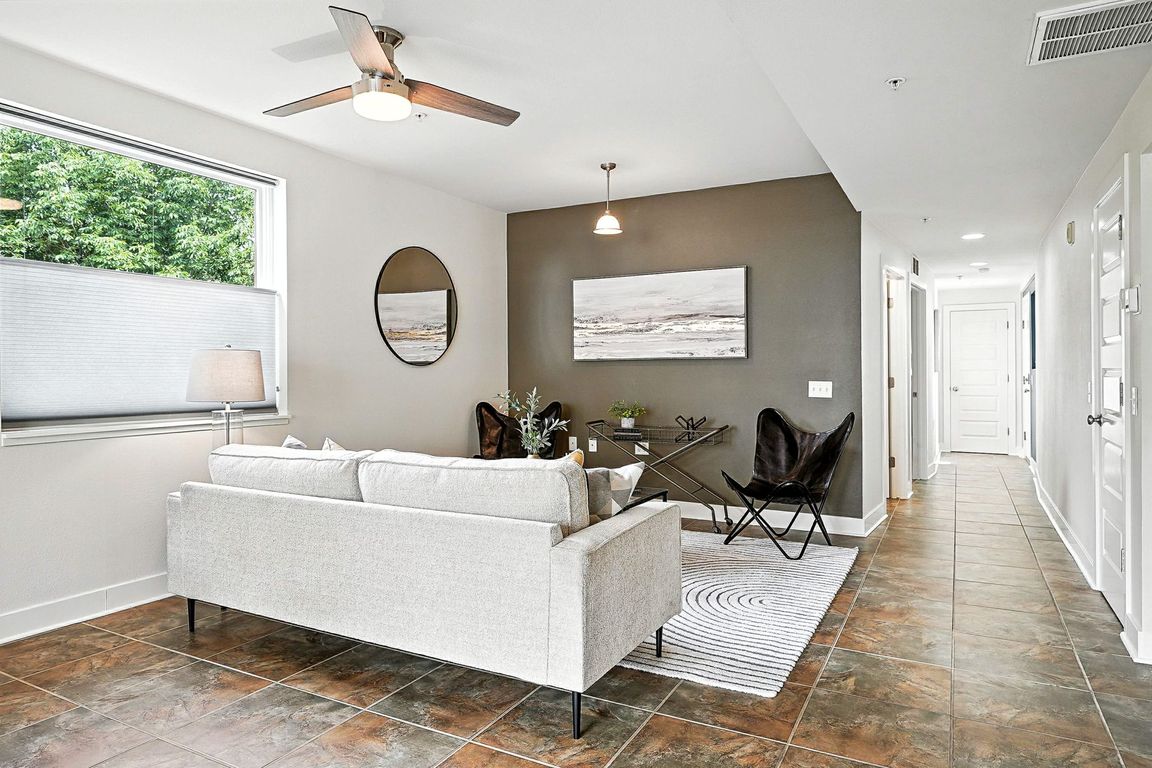
For salePrice cut: $15K (12/5)
$360,000
1beds
883sqft
2018 Ionosphere St #8, Longmont, CO 80504
1beds
883sqft
Attached dwelling
Built in 2005
1 Garage space
$408 price/sqft
$455 monthly HOA fee
What's special
Bright modern condoFront patioPrivate balconyIn-floor radiant heatStainless steel appliancesGranite tile countertopsFlooded with natural light
Style, sustainability, and investment potential come together beautifully in this exceptional Prospect condo. An incredible investment opportunity, this upscale 1BR/1BA home in Prospect's award-winning Solar Village allows short-term rentals with a City of Longmont STR license, ideal for both investors and lock-and-leave homeowners. Plus, Seller is offering an INCENTIVE and is ...
- 116 days |
- 400 |
- 15 |
Source: IRES,MLS#: 1041339
Travel times
Living Room
Kitchen
Dining Room
Zillow last checked: 8 hours ago
Listing updated: December 04, 2025 at 04:07pm
Listed by:
Manzanita Fine 303-931-8541,
Compass - Boulder
Source: IRES,MLS#: 1041339
Facts & features
Interior
Bedrooms & bathrooms
- Bedrooms: 1
- Bathrooms: 1
- Full bathrooms: 1
- Main level bedrooms: 1
Primary bedroom
- Area: 176
- Dimensions: 16 x 11
Dining room
- Area: 160
- Dimensions: 16 x 10
Kitchen
- Area: 144
- Dimensions: 16 x 9
Living room
- Area: 180
- Dimensions: 12 x 15
Heating
- Forced Air, Radiant
Cooling
- Central Air
Appliances
- Included: Gas Range/Oven, Dishwasher, Refrigerator, Washer, Dryer, Microwave
Features
- High Speed Internet, Open Floorplan, Pantry, Open Floor Plan
- Windows: Window Coverings
- Basement: None
- Has fireplace: No
- Fireplace features: None
Interior area
- Total structure area: 883
- Total interior livable area: 883 sqft
- Finished area above ground: 883
- Finished area below ground: 0
Video & virtual tour
Property
Parking
- Total spaces: 1
- Parking features: Alley Access
- Garage spaces: 1
- Details: Garage Type: Reserved
Accessibility
- Accessibility features: Accessible Elevator Installed
Features
- Stories: 1
- Patio & porch: Patio
- Exterior features: Lighting, Balcony
Lot
- Size: 0.46 Acres
- Features: Curbs, Gutters, Sidewalks, Level, Within City Limits
Details
- Parcel number: R0510548
- Zoning: RES
- Special conditions: Private Owner
Construction
Type & style
- Home type: Condo
- Architectural style: Contemporary/Modern,Ranch
- Property subtype: Attached Dwelling
- Attached to another structure: Yes
Materials
- Wood/Frame
- Roof: Rubber
Condition
- Not New, Previously Owned
- New construction: No
- Year built: 2005
Utilities & green energy
- Electric: Electric
- Gas: Natural Gas
- Sewer: City Sewer
- Utilities for property: Natural Gas Available, Electricity Available, Cable Available
Green energy
- Energy generation: Solar PV Owned
Community & HOA
Community
- Features: Park, Extra Storage, Elevator, Hiking/Biking Trails
- Security: Fire Sprinkler System
- Subdivision: Solar Village Prospect Condo
HOA
- Has HOA: Yes
- Services included: Trash, Snow Removal, Management, Utilities, Maintenance Structure, Insurance
- HOA fee: $400 monthly
- Second HOA fee: $55 monthly
Location
- Region: Longmont
Financial & listing details
- Price per square foot: $408/sqft
- Tax assessed value: $395,000
- Annual tax amount: $2,179
- Date on market: 8/13/2025
- Cumulative days on market: 116 days
- Listing terms: Cash,Conventional,FHA,VA Loan
- Exclusions: Sellers Personal Property & Staging Items
- Electric utility on property: Yes
- Road surface type: Paved, Asphalt