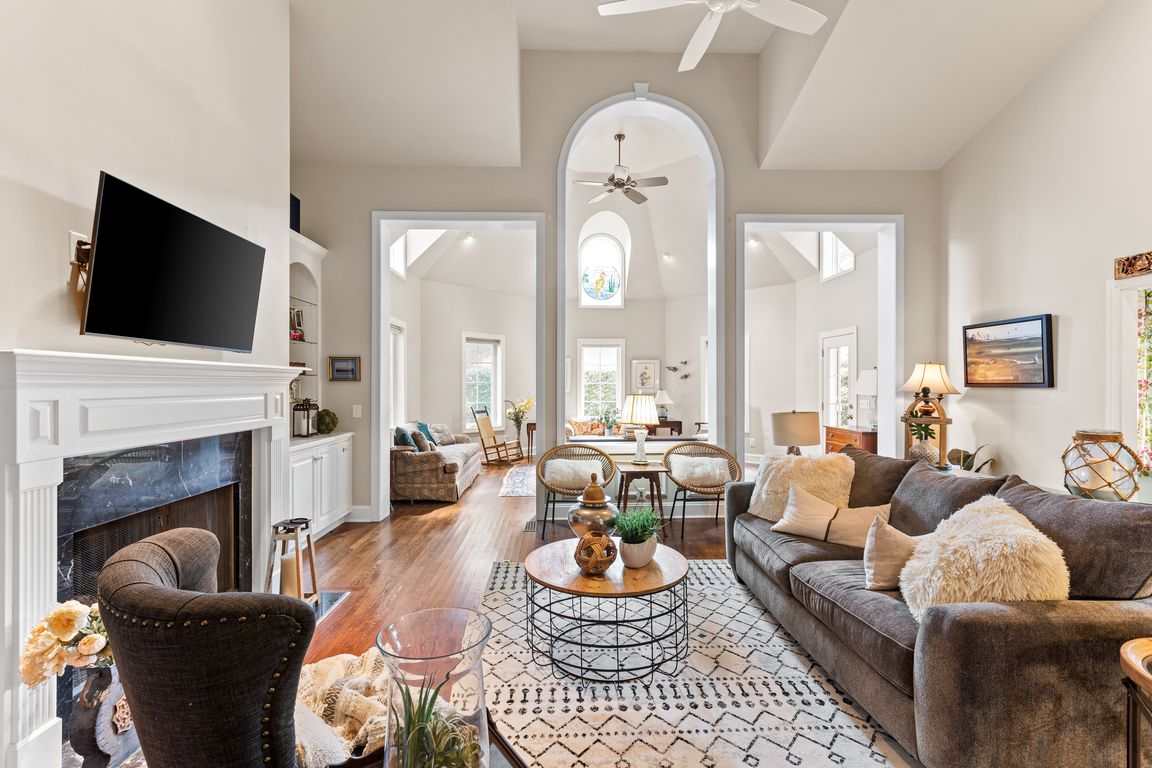
For salePrice cut: $16K (10/10)
$899,000
3beds
3,610sqft
2018 Kenilworth Lane, Wilmington, NC 28405
3beds
3,610sqft
Single family residence
Built in 1997
10,018 sqft
2 Attached garage spaces
$249 price/sqft
$6,586 annually HOA fee
What's special
Located on Kenilworth Drive in the desirable Birkdale section of Landfall, this elegant home blends timeless character with thoughtful updates. Freshly painted exterior trim and shutters enhance its curb appeal, while inside, light-filled spaces and fine details create a warm, inviting atmosphere. The formal dining room is defined by classic wainscoting, while ...
- 50 days |
- 1,037 |
- 38 |
Source: Hive MLS,MLS#: 100534013 Originating MLS: Cape Fear Realtors MLS, Inc.
Originating MLS: Cape Fear Realtors MLS, Inc.
Travel times
Living Room
Kitchen
Primary Bedroom
Zillow last checked: 8 hours ago
Listing updated: November 19, 2025 at 06:11am
Listed by:
The Rising Tide Team 910-256-4503,
Intracoastal Realty Corp,
Sherri C Ingle 910-620-7178,
Intracoastal Realty Corp
Source: Hive MLS,MLS#: 100534013 Originating MLS: Cape Fear Realtors MLS, Inc.
Originating MLS: Cape Fear Realtors MLS, Inc.
Facts & features
Interior
Bedrooms & bathrooms
- Bedrooms: 3
- Bathrooms: 3
- Full bathrooms: 2
- 1/2 bathrooms: 1
Rooms
- Room types: Other, Office, Dining Room, Breakfast Nook, Living Room, Sunroom, Master Bedroom, Laundry, Bedroom 2, Bedroom 3
Primary bedroom
- Level: Main
- Dimensions: 18 x 13
Bedroom 2
- Level: Second
- Dimensions: 13 x 13
Bedroom 3
- Level: Second
- Dimensions: 13 x 13
Breakfast nook
- Level: Main
- Dimensions: 13 x 12
Dining room
- Level: Main
- Dimensions: 15 x 12
Kitchen
- Level: Main
- Dimensions: 17 x 14
Laundry
- Level: Main
- Dimensions: 7 x 7
Living room
- Level: Main
- Dimensions: 22 x 18
Office
- Level: Main
- Dimensions: 13 x 12
Other
- Description: Entrance Foyer
- Level: Main
- Dimensions: 16 x 7
Other
- Description: Master WIC
- Level: Main
- Dimensions: 8 x 6
Other
- Description: Master Bath
- Level: Main
- Dimensions: 13 x 11
Other
- Description: Landing
- Level: Second
- Dimensions: 14 x 10
Sunroom
- Level: Main
- Dimensions: 20 x 15
Heating
- Propane, Fireplace(s), Electric, Heat Pump, Natural Gas
Cooling
- Central Air
Appliances
- Included: Gas Oven, Gas Cooktop, Down Draft, Built-In Gas Oven, Washer, Self Cleaning Oven, Refrigerator, Range, Ice Maker, Dryer, Double Oven, Disposal, Dishwasher, Convection Oven
- Laundry: Laundry Room
Features
- Master Downstairs, Walk-in Closet(s), High Ceilings, Entrance Foyer, Bookcases, Kitchen Island, Ceiling Fan(s), Pantry, Walk-in Shower, Walk-In Closet(s)
- Flooring: Tile, Wood
- Basement: None
- Attic: Floored,Walk-In
Interior area
- Total structure area: 3,610
- Total interior livable area: 3,610 sqft
Property
Parking
- Total spaces: 5
- Parking features: Garage Faces Side, Attached, Concrete
- Attached garage spaces: 2
- Uncovered spaces: 3
Features
- Levels: Two
- Stories: 2
- Patio & porch: Patio
- Fencing: None
Lot
- Size: 10,018.8 Square Feet
- Dimensions: 128.88 x 66.73 x 39.65 x 99.63 x 76.48
- Features: Corner Lot
Details
- Parcel number: R05107011023000
- Zoning: R-20
- Special conditions: Standard
Construction
Type & style
- Home type: SingleFamily
- Property subtype: Single Family Residence
Materials
- Brick Veneer
- Foundation: Crawl Space
- Roof: Shingle
Condition
- New construction: No
- Year built: 1997
Utilities & green energy
- Sewer: County Sewer
- Water: County Water
- Utilities for property: Natural Gas Connected, Sewer Connected, Water Connected
Community & HOA
Community
- Subdivision: Landfall
HOA
- Has HOA: Yes
- Amenities included: Basketball Court, Gated, Management, Master Insure, Playground, Security, Trail(s)
- HOA fee: $4,166 annually
- HOA name: Landfall
- HOA phone: 910-256-7651
- Second HOA fee: $2,420 annually
- Second HOA name: Birkdale at Landfall
- Second HOA phone: 910-256-7651
Location
- Region: Wilmington
Financial & listing details
- Price per square foot: $249/sqft
- Tax assessed value: $889,800
- Annual tax amount: $5,236
- Date on market: 10/1/2025
- Cumulative days on market: 51 days
- Listing agreement: Exclusive Right To Sell
- Listing terms: Cash,Conventional,VA Loan