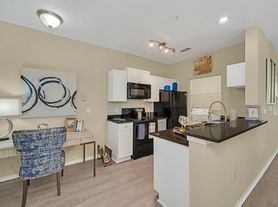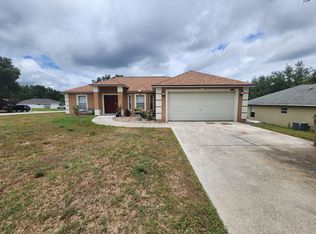Move In Ready! - 2018 KNOLLCREST DR, CLERMONT FL 34711
*ESTIMATED TOTAL MONTHLY LEASING PRICE: $3,044.95
Base Rent: $2,995.00
Filter Delivery: $5.00
Renters Insurance: $10.95
$1M Identify Protection, Credit Building, Resident Rewards, Move-In Concierge: $34.00
*The estimated total monthly leasing price does not include utilities or optional/conditional fees, such as:
pet, utility service, and security deposit waiver fees. Our Resident Benefits Package includes required
Renters Insurance, Utility Service Set-Up, Identity Theft Protection, Resident Rewards, HVAC air filter
delivery (where applicable), and Credit Building, all at the additional monthly cost shown above. To learn
PROPERTY DESCRIPTION
Welcome to 2018 Knollcrest Dr, a fully renovated 5-bedroom, 2.5-bath home offering over 3,100 sq. ft. of modern living space in the desirable Skyridge Valley community of Clermont. This spacious property features fresh paint inside and out, new luxury vinyl plank flooring, LED lighting, and an open-concept design perfect for everyday living. The upgraded kitchen boasts quartz countertops, custom cabinetry, a porcelain farm sink, and a massive walk-in pantry, with seamless flow into the large family room and separate dining and living areas. The oversized primary suite includes a spa-like bath with dual sinks, a garden tub, separate shower, and an enormous walk-in closet, while a bonus loft provides flexible space for a home office or playroom. Outdoor living shines with a screened patio, fully fenced backyard, and a new paver patio with fire pit overlooking Clermonts rolling hills. Additional conveniences include a separate laundry room with washer and dryer, updated HVAC systems, a newer roof, and an irrigation system. This home is also pet-friendly with a fully fenced yardperfect for families with pets. Nestled in Skyridge Valley HOA, its just minutes from schools, shopping, golf, and Lake Sumter Collegeoffering both comfort and convenience in one of Clermonts most sought-after neighborhoods.
$0 DEPOSIT TERMS & CONDITIONS:
HomeRiver Group has partnered with Termwise to offer an affordable alternative to an upfront cash security
deposit. Eligible residents can choose between paying an upfront security deposit or replacing it with an
affordable Termwise monthly security deposit waiver fee. For more information, ask your leasing agent or visit:
LEASE COMMENCEMENT REQUIREMENTS:
Once approved, the lease commencement date must be within 14 days. If the property is unavailable for move-
in, the lease commencement date must be set within 14 days of the expected availability date.
BEWARE OF SCAMS:
HomeRiver Group does not advertise properties on Craigslist, LetGo, or other classified ad websites. If you
suspect one of our properties has been fraudulently listed on these platforms, please notify HomeRiver Group
immediately. All payments related to leasing with HomeRiver Group are made exclusively through our website.
We never accept wire transfers or payments via Zelle, PayPal, or Cash App. Lease your home safely through
All leasing
information contained herein is deemed accurate but not guaranteed. Please note that changes may have
occurred since the photographs were taken. Square footage is estimated.
Please note this home may be governed by a HOA and could require additional applications and/or fees.
$75.00 application/adult, a $150.00 administrative fee due at move-in. Tenants pay utilities and yard care. Pets Accepted (3 pets max). $300.00 non-refundable pet fee per pet, $25.00 pet rent. Breed restrictions apply. A pet screening fee is required.
House for rent
$2,995/mo
2018 Knollcrest Dr, Clermont, FL 34711
5beds
3,106sqft
Price may not include required fees and charges.
Single family residence
Available now
Cats, dogs OK
Central air, ceiling fan
In unit laundry
Attached garage parking
Fireplace
What's special
Fully fenced yardModern living spaceBonus loftSeparate laundry roomFlexible spaceQuartz countertopsSpa-like bath
- 21 days |
- -- |
- -- |
Travel times
Zillow can help you save for your dream home
With a 6% savings match, a first-time homebuyer savings account is designed to help you reach your down payment goals faster.
Offer exclusive to Foyer+; Terms apply. Details on landing page.
Facts & features
Interior
Bedrooms & bathrooms
- Bedrooms: 5
- Bathrooms: 3
- Full bathrooms: 2
- 1/2 bathrooms: 1
Heating
- Fireplace
Cooling
- Central Air, Ceiling Fan
Appliances
- Included: Dishwasher, Dryer, Range Oven, Refrigerator, Washer
- Laundry: In Unit
Features
- Ceiling Fan(s), Walk In Closet
- Has fireplace: Yes
Interior area
- Total interior livable area: 3,106 sqft
Video & virtual tour
Property
Parking
- Parking features: Attached
- Has attached garage: Yes
- Details: Contact manager
Features
- Patio & porch: Patio
- Exterior features: Walk In Closet
- Fencing: Fenced Yard
Details
- Parcel number: 202226195000003800
Construction
Type & style
- Home type: SingleFamily
- Property subtype: Single Family Residence
Community & HOA
Location
- Region: Clermont
Financial & listing details
- Lease term: 1 Year
Price history
| Date | Event | Price |
|---|---|---|
| 9/29/2025 | Listed for rent | $2,995+50.1%$1/sqft |
Source: Zillow Rentals | ||
| 9/19/2025 | Sold | $489,000$157/sqft |
Source: | ||
| 8/13/2025 | Pending sale | $489,000$157/sqft |
Source: | ||
| 8/6/2025 | Listed for sale | $489,000+43.8%$157/sqft |
Source: | ||
| 6/4/2025 | Sold | $340,000-4.6%$109/sqft |
Source: | ||

