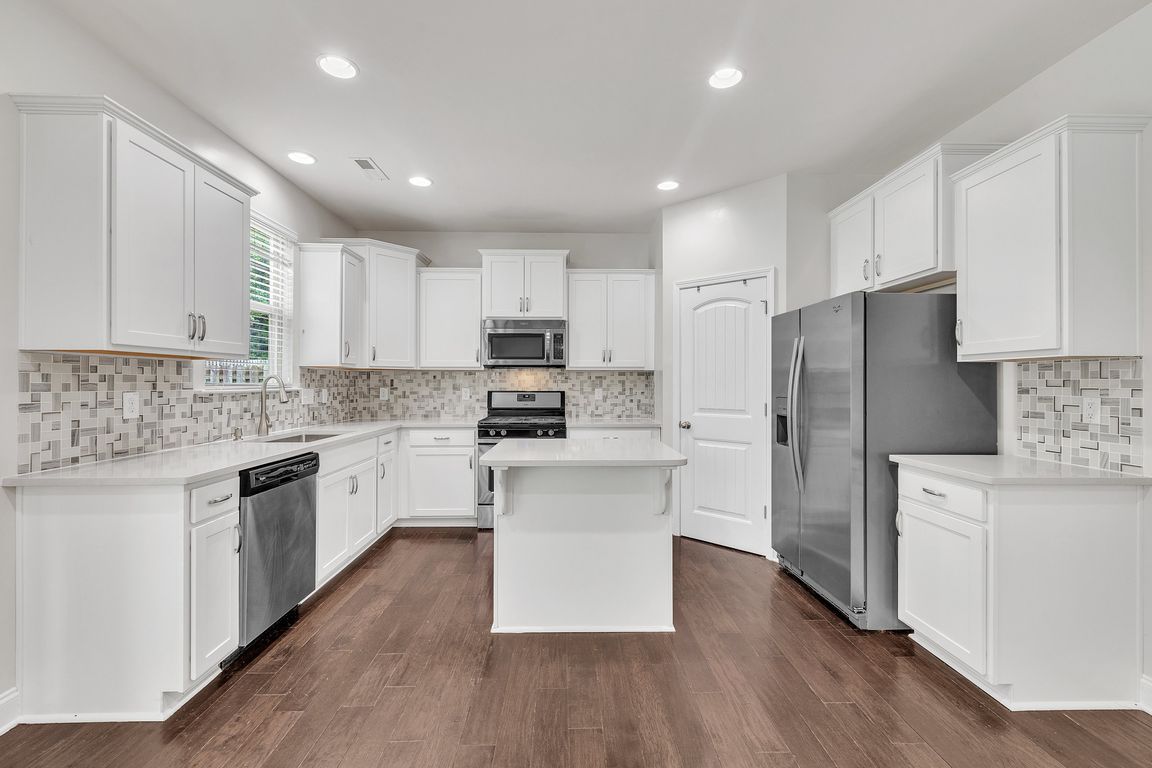
For salePrice cut: $10K (10/8)
$514,900
3beds
2,495sqft
2018 Morehead Hill Ct, Durham, NC 27703
3beds
2,495sqft
Single family residence, residential
Built in 2017
0.29 Acres
2 Attached garage spaces
$206 price/sqft
$299 quarterly HOA fee
What's special
Cozy fireplaceVersatile loftBrick patioWelcoming front porchTray ceilingsCentral islandPeaceful wooded views
Welcome to this beautiful two-story home in the highly sought-after Brightleaf subdivision! This 3-bedroom, 2.5-bath home features a well-manicured lawn and a welcoming front porch that leads into a spacious entryway with a dedicated home office. The open floor plan seamlessly connects the living room—with a cozy fireplace and large windows—to ...
- 174 days |
- 434 |
- 19 |
Likely to sell faster than
Source: Doorify MLS,MLS#: 10099823
Travel times
Kitchen
Living Room
Primary Bedroom
Zillow last checked: 8 hours ago
Listing updated: October 28, 2025 at 01:05am
Listed by:
Chad Underwood 828-273-6353,
Navigate Realty
Source: Doorify MLS,MLS#: 10099823
Facts & features
Interior
Bedrooms & bathrooms
- Bedrooms: 3
- Bathrooms: 3
- Full bathrooms: 2
- 1/2 bathrooms: 1
Heating
- Fireplace(s), Forced Air, Natural Gas
Cooling
- Ceiling Fan(s), Central Air, Electric, Gas, Zoned
Appliances
- Included: Dishwasher, Disposal, Gas Oven, Gas Range, Gas Water Heater, Microwave, Refrigerator, Stainless Steel Appliance(s), Washer
- Laundry: Electric Dryer Hookup, Inside, Laundry Room, Lower Level, Washer Hookup
Features
- Bathtub/Shower Combination, Ceiling Fan(s), Double Vanity, High Speed Internet, Kitchen Island, Open Floorplan, Pantry, Quartz Counters, Recessed Lighting, Smooth Ceilings, Tray Ceiling(s), Walk-In Closet(s), Walk-In Shower, Wired for Data
- Flooring: Carpet, Ceramic Tile, Linoleum, Vinyl, Simulated Wood
Interior area
- Total structure area: 2,495
- Total interior livable area: 2,495 sqft
- Finished area above ground: 2,495
- Finished area below ground: 0
Video & virtual tour
Property
Parking
- Total spaces: 4
- Parking features: Driveway, Garage, Garage Door Opener, Garage Faces Front
- Attached garage spaces: 2
- Uncovered spaces: 2
Features
- Levels: Two
- Stories: 2
- Patio & porch: Awning(s), Front Porch, Patio, Screened
- Exterior features: Awning(s), Fenced Yard, Fire Pit, Garden, Private Yard, Rain Gutters, Storage
- Fencing: Back Yard, Fenced, Gate, Privacy, Wood
- Has view: Yes
Lot
- Size: 0.29 Acres
- Features: Back Yard, Cul-De-Sac, Front Yard, Garden, Landscaped, Level, Wooded
Details
- Parcel number: 215243
- Special conditions: Standard
Construction
Type & style
- Home type: SingleFamily
- Architectural style: Traditional
- Property subtype: Single Family Residence, Residential
Materials
- Batts Insulation, Ducts Professionally Air-Sealed, Stone Veneer, Vinyl Siding
- Foundation: Slab
- Roof: Shingle
Condition
- New construction: No
- Year built: 2017
Utilities & green energy
- Sewer: Public Sewer
- Water: Public
Community & HOA
Community
- Subdivision: Brightleaf
HOA
- Has HOA: Yes
- Amenities included: Clubhouse, Fitness Center, Landscaping, Management, Parking, Playground, Pond Year Round, Pool, Racquetball, Tennis Court(s), Trail(s)
- Services included: Maintenance Grounds
- HOA fee: $299 quarterly
Location
- Region: Durham
Financial & listing details
- Price per square foot: $206/sqft
- Tax assessed value: $537,473
- Annual tax amount: $4,088
- Date on market: 5/30/2025
- Road surface type: Paved