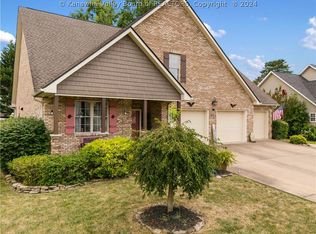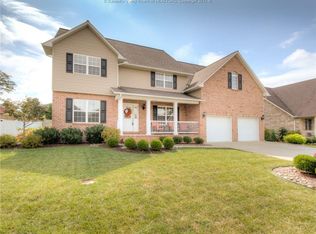Sold for $370,000
$370,000
2018 Mount Vernon Rd, Hurricane, WV 25526
3beds
2,658sqft
Single Family Residence
Built in 1971
0.34 Acres Lot
$375,400 Zestimate®
$139/sqft
$2,047 Estimated rent
Home value
$375,400
$323,000 - $439,000
$2,047/mo
Zestimate® history
Loading...
Owner options
Explore your selling options
What's special
This charming home offers a blend of classic appeal and modern updates.Family room features the original wood burning fireplace, with a beautiful classic woodwork.Kitchen is well maintained and is suited for those who appreciate classic design with custom cabinets and newer range oven. Primary bedroom suite is impressive with a walk-in closet, jacuzzi, an office space and access to your own private deck The finished basement is currently use as a fourth bedroom w/ half bath but you can repurpose for additional family room, gym or office.Relax on the all-season room or step outside the deck and you will be greeted by a large fenced backyard that offers plenty of privacy. Highlight of the space is a sparkling in-ground pool, ideal for enjoying sunny days or poolside gatherings.The home has 3 car garage and plenty of storage space.Updates includes new sunroom roof April 2025 , HVAC 2024, Hot water tank 2024, new range oven 2024, swimming pool pump May 2024. Call for a tour today!
Zillow last checked: 8 hours ago
Listing updated: September 18, 2025 at 09:39pm
Listed by:
Thelma Lansang,
Fathom Realty LLC 304-645-7700
Bought with:
Tina Sorrels, 210301815
Old Colony
Source: KVBR,MLS#: 277299 Originating MLS: Kanawha Valley Board of REALTORS
Originating MLS: Kanawha Valley Board of REALTORS
Facts & features
Interior
Bedrooms & bathrooms
- Bedrooms: 3
- Bathrooms: 3
- Full bathrooms: 2
- 1/2 bathrooms: 1
Primary bedroom
- Description: Primary Bedroom
- Level: Main
- Dimensions: 31.7 X 14.5
Bedroom 2
- Description: Bedroom 2
- Level: Main
- Dimensions: 10.6 X 10.9
Bedroom 3
- Description: Bedroom 3
- Level: Main
- Dimensions: 10.4 X 11.8
Den
- Description: Den
- Level: Main
- Dimensions: 17.5 X 9.5
Dining room
- Description: Dining Room
- Level: Main
- Dimensions: 11.1 X 10.1
Family room
- Description: Family Room
- Level: Main
- Dimensions: 23.4 x 17.6
Kitchen
- Description: Kitchen
- Level: Main
- Dimensions: 11.5 X 11.1
Living room
- Description: Living Room
- Level: Main
- Dimensions: 15.11 X 18.1
Recreation
- Description: Rec Room
- Level: Lower
- Dimensions: 23.8 X 14.5
Utility room
- Description: Utility Room
- Level: Lower
- Dimensions: 10.7 X 8.10
Heating
- Heat Pump
Cooling
- Heat Pump
Appliances
- Included: Dishwasher, Electric Range, Disposal, Microwave, Refrigerator
Features
- Separate/Formal Dining Room
- Flooring: Carpet, Hardwood, Tile
- Windows: Insulated Windows
- Basement: Partial
- Number of fireplaces: 1
Interior area
- Total interior livable area: 2,658 sqft
Property
Parking
- Total spaces: 3
- Parking features: Attached, Garage, Three Car Garage, Three or more Spaces
- Attached garage spaces: 3
Features
- Stories: 1
- Patio & porch: Deck
- Exterior features: Deck, Fence, Storage
- Pool features: Pool
- Fencing: Yard Fenced
Lot
- Size: 0.34 Acres
- Dimensions: 100 x 100 x 150 x 150
Details
- Additional structures: Storage
- Parcel number: 400010212A00290000
Construction
Type & style
- Home type: SingleFamily
- Architectural style: One Story
- Property subtype: Single Family Residence
Materials
- Aluminum Siding, Brick, Drywall
- Roof: Metal
Condition
- Year built: 1971
Utilities & green energy
- Sewer: Public Sewer
- Water: Public
Community & neighborhood
Security
- Security features: Smoke Detector(s)
Location
- Region: Hurricane
- Subdivision: No
Price history
| Date | Event | Price |
|---|---|---|
| 9/18/2025 | Sold | $370,000-4.9%$139/sqft |
Source: | ||
| 7/28/2025 | Pending sale | $389,000$146/sqft |
Source: | ||
| 7/28/2025 | Contingent | $389,000$146/sqft |
Source: | ||
| 6/20/2025 | Price change | $389,000-2.5%$146/sqft |
Source: | ||
| 4/25/2025 | Price change | $399,000-1.5%$150/sqft |
Source: | ||
Public tax history
| Year | Property taxes | Tax assessment |
|---|---|---|
| 2025 | $2,304 +22.1% | $182,280 +8.8% |
| 2024 | $1,887 +2.3% | $167,460 +10.3% |
| 2023 | $1,845 +2.3% | $151,860 +1.4% |
Find assessor info on the county website
Neighborhood: 25526
Nearby schools
GreatSchools rating
- 6/10Mountain View Elementary SchoolGrades: PK-5Distance: 0.8 mi
- 9/10Hurricane Middle SchoolGrades: 6-8Distance: 4 mi
- 10/10Hurricane High SchoolGrades: 9-12Distance: 3 mi
Schools provided by the listing agent
- Elementary: Mountain View
- Middle: Hurricane
- High: Hurricane
Source: KVBR. This data may not be complete. We recommend contacting the local school district to confirm school assignments for this home.
Get pre-qualified for a loan
At Zillow Home Loans, we can pre-qualify you in as little as 5 minutes with no impact to your credit score.An equal housing lender. NMLS #10287.

