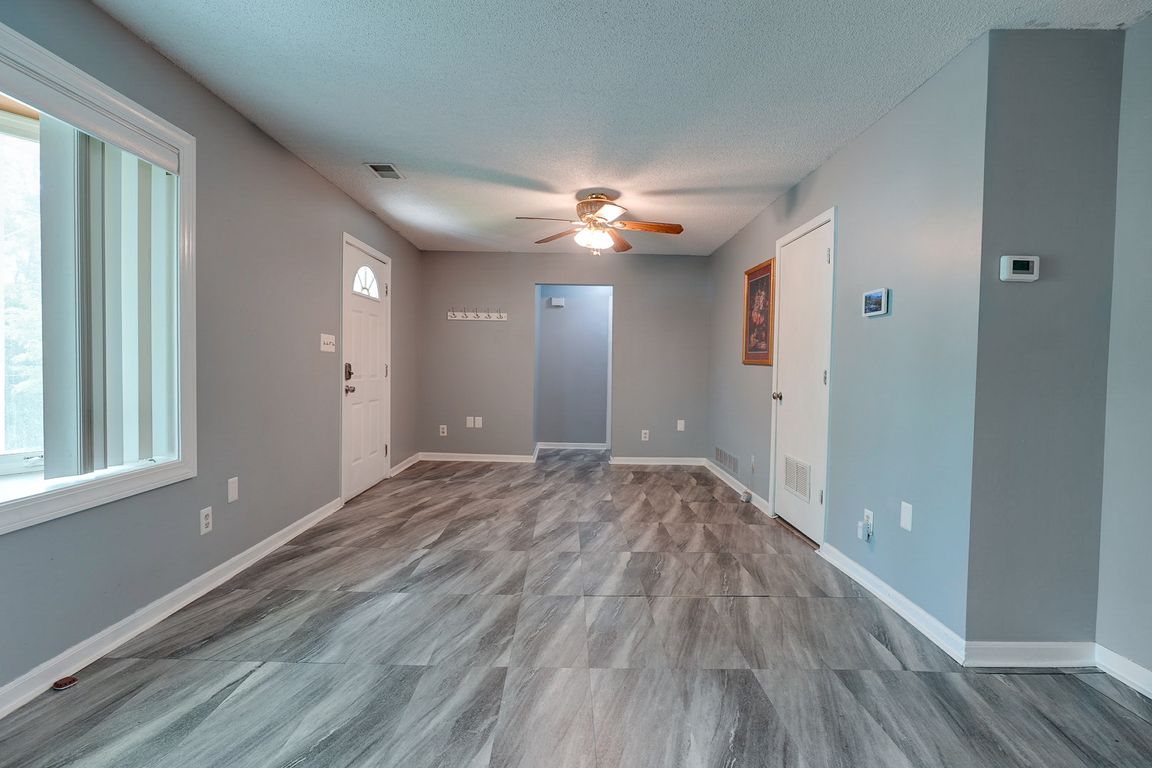
ActivePrice cut: $4K (10/18)
$235,000
4beds
1,776sqft
2018 N 54th St, Kansas City, KS 66104
4beds
1,776sqft
Single family residence
Built in 1950
0.46 Acres
1 Garage space
$132 price/sqft
What's special
Classic hardwoodCorner lotOversized one-car garageAttic fan
Discover this thoughtfully updated 4 bedroom , 1.5 bath home situated on a corner lot-perfect for families seeking comfort, functionality, and room to grow. Inside you will find classic hardwood in both the kitchen and laundry area, offering a stylish and low-maintenance living experience. The large Master bedroom can ...
- 65 days |
- 1,202 |
- 68 |
Source: Heartland MLS as distributed by MLS GRID,MLS#: 2570139
Travel times
Living Room
Kitchen
Dining Room
Zillow last checked: 7 hours ago
Listing updated: October 18, 2025 at 02:43pm
Listing Provided by:
Lacey Adams 816-308-8443,
RE/MAX Premier Properties
Source: Heartland MLS as distributed by MLS GRID,MLS#: 2570139
Facts & features
Interior
Bedrooms & bathrooms
- Bedrooms: 4
- Bathrooms: 2
- Full bathrooms: 1
- 1/2 bathrooms: 1
Primary bedroom
- Features: Carpet, Ceiling Fan(s), Fireplace
- Level: First
- Area: 323 Square Feet
- Dimensions: 17 x 19
Bedroom 2
- Features: Carpet, Ceiling Fan(s)
- Level: First
- Area: 132 Square Feet
- Dimensions: 11 x 12
Bedroom 3
- Features: Carpet
- Level: First
- Area: 110 Square Feet
- Dimensions: 10 x 11
Bedroom 4
- Features: Carpet
- Level: First
- Area: 99 Square Feet
- Dimensions: 9 x 11
Kitchen
- Features: Built-in Features, Ceiling Fan(s)
- Level: First
- Area: 220 Square Feet
- Dimensions: 10 x 22
Laundry
- Level: First
- Area: 35 Square Feet
- Dimensions: 5 x 7
Living room
- Features: Ceiling Fan(s), Fireplace
- Level: First
- Area: 230 Square Feet
- Dimensions: 10 x 23
Heating
- Forced Air
Cooling
- Attic Fan, Electric
Appliances
- Included: Dishwasher, Built-In Oven
- Laundry: In Kitchen, Laundry Closet
Features
- Ceiling Fan(s)
- Flooring: Carpet, Wood
- Basement: Crawl Space,Partial
- Number of fireplaces: 2
- Fireplace features: Living Room, Master Bedroom
Interior area
- Total structure area: 1,776
- Total interior livable area: 1,776 sqft
- Finished area above ground: 1,776
- Finished area below ground: 0
Property
Parking
- Total spaces: 1
- Parking features: Garage Door Opener, Garage Faces Front
- Garage spaces: 1
Features
- Patio & porch: Deck
- Fencing: Partial
Lot
- Size: 0.46 Acres
Details
- Additional structures: Shed(s)
- Parcel number: 040001
Construction
Type & style
- Home type: SingleFamily
- Property subtype: Single Family Residence
Materials
- Frame, Vinyl Siding
- Roof: Composition
Condition
- Year built: 1950
Utilities & green energy
- Sewer: Public Sewer
- Water: Public
Community & HOA
Community
- Subdivision: Lanes Sub
HOA
- Has HOA: No
Location
- Region: Kansas City
Financial & listing details
- Price per square foot: $132/sqft
- Tax assessed value: $207,200
- Annual tax amount: $3,528
- Date on market: 8/22/2025
- Listing terms: Cash,Conventional
- Ownership: Private