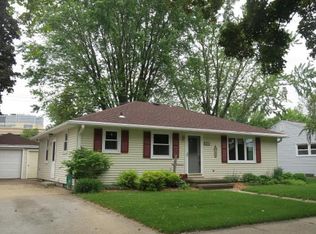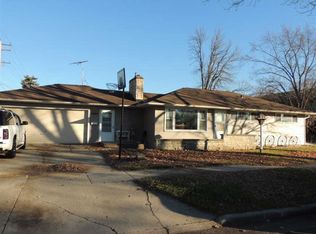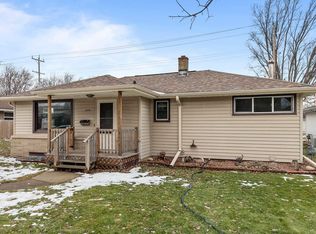Sold
$283,000
2018 N Rankin St, Appleton, WI 54911
2beds
1,725sqft
Single Family Residence
Built in 1954
7,405.2 Square Feet Lot
$296,400 Zestimate®
$164/sqft
$1,738 Estimated rent
Home value
$296,400
$264,000 - $332,000
$1,738/mo
Zestimate® history
Loading...
Owner options
Explore your selling options
What's special
Lovingly maintained, brick exterior home near Erb Park & hospital. Spacious kitchen openly flows to dining area featuring a built-in hutch & large, bowed, window. French doors open to the inviting living room with entry closet. Bedrooms abound in space & storage. Recently updated main bath. The family room & half bath complete the main level. Washer & dryer hook-up available in the family room. The full basement awaits your finishing ideas. The basement floor will be refinished March 20th with textured paint in light silvery gray. Extensive updates were completed in the last 6 years. Gutters have toppers. Kitchen & laundry appliances are included. Furnace, Aprilair, A/C 2023, Gas Water Heater 2022. Garage has an epoxy floor. Showings are available 10am-7pm.
Zillow last checked: 8 hours ago
Listing updated: April 02, 2025 at 03:28am
Listed by:
Lori J Bishop PREF:920-419-0235,
Expert Real Estate Partners, LLC
Bought with:
Israel Rivera
Shorewest, Realtors
Source: RANW,MLS#: 50304288
Facts & features
Interior
Bedrooms & bathrooms
- Bedrooms: 2
- Bathrooms: 2
- Full bathrooms: 1
- 1/2 bathrooms: 1
Bedroom 1
- Level: Main
- Dimensions: 15x14
Bedroom 2
- Level: Main
- Dimensions: 13x12
Dining room
- Level: Main
- Dimensions: 8x15
Family room
- Level: Main
- Dimensions: 18x12
Kitchen
- Level: Main
- Dimensions: 13x11
Living room
- Level: Main
- Dimensions: 26x15
Cooling
- Central Air
Appliances
- Included: Dishwasher, Disposal, Dryer, Microwave, Range, Refrigerator, Washer
Features
- Cable Available, High Speed Internet
- Flooring: Wood/Simulated Wood Fl
- Basement: Full
- Has fireplace: No
- Fireplace features: None
Interior area
- Total interior livable area: 1,725 sqft
- Finished area above ground: 1,725
- Finished area below ground: 0
Property
Parking
- Total spaces: 2
- Parking features: Attached, Garage Door Opener
- Attached garage spaces: 2
Accessibility
- Accessibility features: 1st Floor Bedroom, 1st Floor Full Bath, Low Pile Or No Carpeting
Lot
- Size: 7,405 sqft
- Dimensions: 60x120
- Features: Corner Lot, Sidewalk
Details
- Parcel number: 311327500
- Zoning: Residential
- Special conditions: Arms Length
Construction
Type & style
- Home type: SingleFamily
- Architectural style: Ranch
- Property subtype: Single Family Residence
Materials
- Brick
- Foundation: Block
Condition
- New construction: No
- Year built: 1954
Utilities & green energy
- Sewer: Public Sewer
- Water: Public
Community & neighborhood
Location
- Region: Appleton
Price history
| Date | Event | Price |
|---|---|---|
| 4/1/2025 | Sold | $283,000-0.7%$164/sqft |
Source: RANW #50304288 Report a problem | ||
| 3/28/2025 | Pending sale | $285,000$165/sqft |
Source: RANW #50304288 Report a problem | ||
| 3/3/2025 | Contingent | $285,000$165/sqft |
Source: | ||
| 2/28/2025 | Listed for sale | $285,000$165/sqft |
Source: RANW #50304288 Report a problem | ||
Public tax history
| Year | Property taxes | Tax assessment |
|---|---|---|
| 2024 | $3,440 -4.6% | $239,000 |
| 2023 | $3,606 +11.7% | $239,000 +49.9% |
| 2022 | $3,228 -1.6% | $159,400 |
Find assessor info on the county website
Neighborhood: 54911
Nearby schools
GreatSchools rating
- 9/10Huntley Elementary SchoolGrades: PK-6Distance: 0.6 mi
- 4/10Kaleidoscope AcademyGrades: 6-8Distance: 0.5 mi
- 7/10North High SchoolGrades: 9-12Distance: 2.5 mi

Get pre-qualified for a loan
At Zillow Home Loans, we can pre-qualify you in as little as 5 minutes with no impact to your credit score.An equal housing lender. NMLS #10287.


