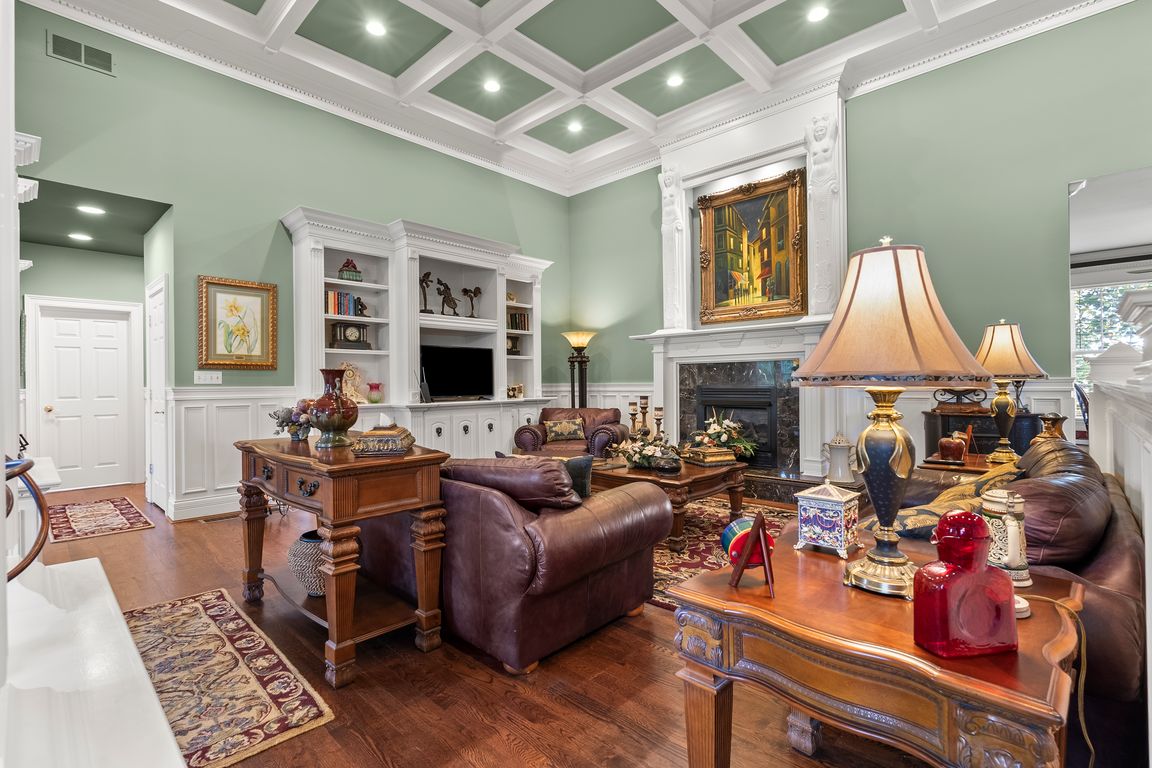
For sale
$1,140,000
6beds
5,460sqft
2018 Powhatan Trl, Richmond, KY 40475
6beds
5,460sqft
Single family residence
Built in 2005
1.02 Acres
7 Garage spaces
$209 price/sqft
$250 annually HOA fee
What's special
Fully finished basementExpansive lawnLarge walk-in closetBack patioPrecision woodworkStainless steel appliancesMature trees
A truly rare opportunity in Warriors Trace! Discover true artisan quality in this owner-built, custom-crafted residence. Home has a 3 car attached and 4 car detached building. This home combines exceptional workmanship with expansive, family-ready space. Before you enter the home there is a gorgeous arch barrel ceiling and upon entering ...
- 1 day |
- 317 |
- 10 |
Source: Imagine MLS,MLS#: 25504314
Travel times
Living Room
Kitchen
Primary Bedroom
Zillow last checked: 7 hours ago
Listing updated: October 28, 2025 at 01:59pm
Listed by:
Rebecca Steele 859-619-9970,
Rock N' Realty LLC
Source: Imagine MLS,MLS#: 25504314
Facts & features
Interior
Bedrooms & bathrooms
- Bedrooms: 6
- Bathrooms: 5
- Full bathrooms: 4
- 1/2 bathrooms: 1
Primary bedroom
- Level: First
Bedroom 1
- Level: Lower
Bedroom 2
- Level: First
Bedroom 2
- Level: Lower
Bedroom 2
- Level: Lower
Bedroom 3
- Level: First
Bathroom 1
- Level: Lower
Bathroom 1
- Level: First
Bathroom 2
- Level: First
Bathroom 3
- Level: First
Bonus room
- Level: Lower
Dining room
- Level: First
Family room
- Level: Lower
Foyer
- Level: First
Kitchen
- Level: First
Kitchen
- Level: Lower
Living room
- Level: First
Office
- Level: First
Utility room
- Level: First
Heating
- Electric, Forced Air, Heat Pump
Cooling
- Central Air, Ceiling Fan(s), Electric, Heat Pump
Appliances
- Included: Dryer, Dishwasher, Gas Range, Microwave, Refrigerator, Washer, Range, Self Cleaning Oven, Vented Exhaust Fan
- Laundry: Electric Dryer Hookup, Main Level, Washer Hookup, Lower Level
Features
- Breakfast Bar, Entrance Foyer, Eat-in Kitchen, In-Law Floorplan, Master Downstairs, Walk-In Closet(s), Ceiling Fan(s), Soaking Tub
- Flooring: Carpet, Hardwood, Tile
- Windows: Insulated Windows, Blinds
- Basement: Finished,Full,Walk-Out Access
- Number of fireplaces: 4
- Fireplace features: Basement, Blower Fan, Dining Room, Electric, Family Room, Gas Log, Insert, Recreation Room, Ventless
Interior area
- Total structure area: 5,460
- Total interior livable area: 5,460 sqft
- Finished area above ground: 2,730
- Finished area below ground: 2,730
Video & virtual tour
Property
Parking
- Total spaces: 7
- Parking features: Attached Garage, Detached Garage, Driveway, Garage Door Opener, Off Street, Garage Faces Side
- Garage spaces: 7
- Has uncovered spaces: Yes
Features
- Levels: Two
- Patio & porch: Patio, Porch, Rear Patio
- Fencing: None
- Has view: Yes
- View description: Trees/Woods, Neighborhood, Farm
Lot
- Size: 1.02 Acres
- Features: Landscaped, Few Trees
Details
- Additional structures: Other
- Parcel number: 005200040026
Construction
Type & style
- Home type: SingleFamily
- Architectural style: Ranch
- Property subtype: Single Family Residence
Materials
- Solid Masonry
- Foundation: Concrete Perimeter, Slab
- Roof: Shingle
Condition
- Year built: 2005
Utilities & green energy
- Sewer: Septic Tank
- Water: Public
- Utilities for property: Electricity Connected, Natural Gas Connected, Sewer Connected, Water Connected
Community & HOA
Community
- Subdivision: Warriors Trace
HOA
- Has HOA: Yes
- Amenities included: None
- Services included: Other
- HOA fee: $250 annually
Location
- Region: Richmond
Financial & listing details
- Price per square foot: $209/sqft
- Tax assessed value: $330,000
- Annual tax amount: $2,869
- Date on market: 10/28/2025