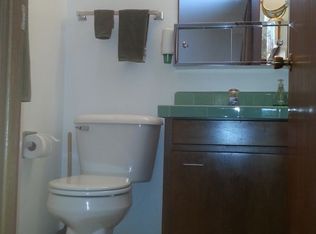Closed
$350,000
2018 Prairie Road, Madison, WI 53711
4beds
1,655sqft
Single Family Residence
Built in 1966
8,276.4 Square Feet Lot
$354,000 Zestimate®
$211/sqft
$2,578 Estimated rent
Home value
$354,000
$333,000 - $375,000
$2,578/mo
Zestimate® history
Loading...
Owner options
Explore your selling options
What's special
This great property, in a great location could be the perfect place for you to call home!!! This property offers 4 bedrooms, 2 baths, formal living room, eat in kitchen, and spacious lower-level rec room. Beautiful fenced in backyard has an awesome cover private patio and is the perfect place for you to spend time unwinding after a long day's work. Oversized one car garage and an additional concrete pad for extra parking. Paint and flooring will make this house a home you will cherish for years to come!
Zillow last checked: 8 hours ago
Listing updated: November 30, 2025 at 02:57pm
Listed by:
Linda Laitinen,
Dare to Dream Team Real Broker LLC
Bought with:
The Greskelly Team
Source: WIREX MLS,MLS#: 2004917 Originating MLS: South Central Wisconsin MLS
Originating MLS: South Central Wisconsin MLS
Facts & features
Interior
Bedrooms & bathrooms
- Bedrooms: 4
- Bathrooms: 2
- Full bathrooms: 2
- Main level bedrooms: 2
Primary bedroom
- Level: Main
- Area: 231
- Dimensions: 11 x 21
Bedroom 2
- Level: Main
- Area: 121
- Dimensions: 11 x 11
Bedroom 3
- Level: Lower
- Area: 121
- Dimensions: 11 x 11
Bedroom 4
- Level: Lower
- Area: 112
- Dimensions: 14 x 8
Bathroom
- Features: No Master Bedroom Bath
Family room
- Level: Lower
- Area: 336
- Dimensions: 14 x 24
Kitchen
- Level: Main
- Area: 126
- Dimensions: 14 x 9
Living room
- Level: Main
- Area: 288
- Dimensions: 18 x 16
Heating
- Natural Gas, Forced Air
Appliances
- Included: Range/Oven, Refrigerator, Microwave, Washer, Dryer, Water Softener
Features
- Basement: Full,Finished
Interior area
- Total structure area: 1,652
- Total interior livable area: 1,655 sqft
- Finished area above ground: 928
- Finished area below ground: 727
Property
Parking
- Total spaces: 1
- Parking features: 1 Car
- Garage spaces: 1
Features
- Levels: Bi-Level
- Patio & porch: Patio
- Fencing: Fenced Yard
Lot
- Size: 8,276 sqft
- Dimensions: 70 x 121
- Features: Sidewalks
Details
- Parcel number: 060801104245
- Zoning: res
- Special conditions: Arms Length
Construction
Type & style
- Home type: SingleFamily
- Property subtype: Single Family Residence
Materials
- Aluminum/Steel
Condition
- 21+ Years
- New construction: No
- Year built: 1966
Utilities & green energy
- Sewer: Public Sewer
- Water: Public
Community & neighborhood
Location
- Region: Madison
- Municipality: Madison
Price history
| Date | Event | Price |
|---|---|---|
| 9/29/2025 | Sold | $350,000$211/sqft |
Source: | ||
| 8/23/2025 | Contingent | $350,000$211/sqft |
Source: | ||
| 8/8/2025 | Listed for sale | $350,000$211/sqft |
Source: | ||
Public tax history
| Year | Property taxes | Tax assessment |
|---|---|---|
| 2024 | $6,542 +4.9% | $334,200 +8% |
| 2023 | $6,234 | $309,400 +14% |
| 2022 | -- | $271,400 +12% |
Find assessor info on the county website
Neighborhood: Prairie Hills
Nearby schools
GreatSchools rating
- 7/10Huegel Elementary SchoolGrades: PK-5Distance: 0.4 mi
- 4/10Toki Middle SchoolGrades: 6-8Distance: 0.7 mi
- 8/10Memorial High SchoolGrades: 9-12Distance: 2.3 mi
Schools provided by the listing agent
- Elementary: Huegel
- Middle: Toki
- High: Memorial
- District: Madison
Source: WIREX MLS. This data may not be complete. We recommend contacting the local school district to confirm school assignments for this home.

Get pre-qualified for a loan
At Zillow Home Loans, we can pre-qualify you in as little as 5 minutes with no impact to your credit score.An equal housing lender. NMLS #10287.
