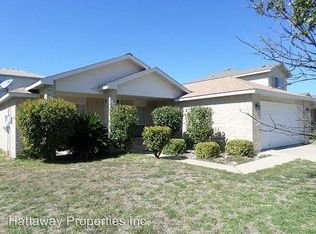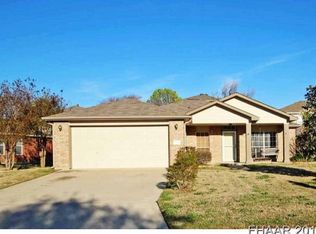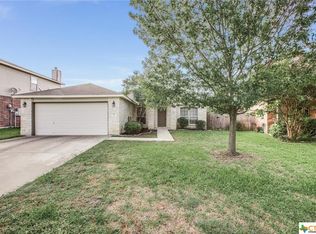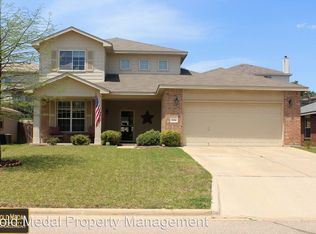MOST WANTED LIST!! Your budget can buy more when you select this spacious âPersimmonâ plan by CenTex Homes located in prestigious Harker Heights. This property delivers the livability you want & expect. This functional, flexible, & adaptable floorplan provides for a âGreat Roomâ sporting a wood burning fireplace & warmly hued wood flooring. Art display niche beautifully displays cherished memorabilia. The light-filled formal dining room extends from the living room, conveying a feeling of space. The island kitchen is equipped w/ample counter & cabinet space, black appliances-to include built-in microwave -, pass-through to living area, & easy maintenance ceramic tiled flooring. Sliding glass doors allow natural light to filter into the cozy breakfast nook, & open to the covered patio & fully privacy fenced backyard. Interior utility room is cleverly positioned next to the kitchen, allowing it to double as a walk-in pantry. The mastersuite, relegated to the rear of the home for parental privacy, offers tiered ceiling w/lighted fan, & a high-style bath with soaking tub, separate walk-in shower, cultured marble topped vanity w/twin sinks, & large walk-in closet. The 2 minor bedrooms are generously proportioned & have nice sized closets. Main bath boasts cultured marble vanity top & easy-care fiberglass tub enclosure. The twin-bay sized garage is outfitted w/ garage door opener & foldaway attic stairs. Amenities include the full yard sprinkler system & a 1year limited warranty!!
This property is off market, which means it's not currently listed for sale or rent on Zillow. This may be different from what's available on other websites or public sources.



