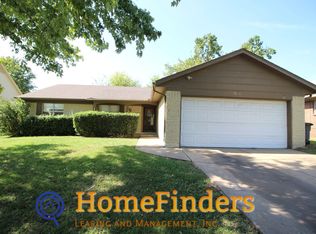Sold for $195,000 on 09/09/24
$195,000
2018 S 74th Ave E, Tulsa, OK 74112
4beds
2,973sqft
Single Family Residence
Built in 1958
8,319.96 Square Feet Lot
$253,600 Zestimate®
$66/sqft
$2,178 Estimated rent
Home value
$253,600
$241,000 - $266,000
$2,178/mo
Zestimate® history
Loading...
Owner options
Explore your selling options
What's special
Investor or Home Owner! Don't miss this GREAT INVESTMENT! Over 2900 sq feet home in Moeller Heights, close to Sheridan and 21st street. 4 bedroom, Office, Formal dining, Large living room, Cedar closet storage. Primary bedroom down, 3 bedrooms up. Covered porch, concrete patio, mature trees and more. This one wont last long!
Zillow last checked: 8 hours ago
Listing updated: September 10, 2024 at 08:07am
Listed by:
Jessica Scott 918-361-0104,
Keller Williams Advantage
Bought with:
Jessica Scott, 150891
Keller Williams Advantage
Source: MLS Technology, Inc.,MLS#: 2423607 Originating MLS: MLS Technology
Originating MLS: MLS Technology
Facts & features
Interior
Bedrooms & bathrooms
- Bedrooms: 4
- Bathrooms: 2
- Full bathrooms: 2
Primary bedroom
- Description: Master Bedroom,Walk-in Closet
- Level: First
Primary bathroom
- Description: Master Bath,Full Bath
- Level: First
Bathroom
- Description: Hall Bath,Full Bath
- Level: Second
Dining room
- Description: Dining Room,Formal
- Level: First
Kitchen
- Description: Kitchen,
- Level: First
Living room
- Description: Living Room,Fireplace
- Level: First
Office
- Description: Office,
- Level: First
Utility room
- Description: Utility Room,Garage
- Level: First
Heating
- Central, Gas
Cooling
- Central Air
Appliances
- Included: Disposal, Microwave, Oven, Range, Electric Range, Gas Oven, Gas Water Heater
- Laundry: Washer Hookup
Features
- Other, Cable TV
- Flooring: Carpet, Laminate, Tile, Wood Veneer
- Windows: Vinyl, Insulated Windows, Storm Window(s)
- Basement: None
- Number of fireplaces: 1
- Fireplace features: Gas Log
Interior area
- Total structure area: 2,973
- Total interior livable area: 2,973 sqft
Property
Parking
- Total spaces: 2
- Parking features: Attached, Garage
- Attached garage spaces: 2
Features
- Levels: Two
- Stories: 2
- Patio & porch: Covered, Patio, Porch
- Exterior features: Concrete Driveway, Rain Gutters
- Pool features: None
- Fencing: Full,Privacy
Lot
- Size: 8,319 sqft
- Features: Mature Trees
Details
- Additional structures: None
- Parcel number: 28025931109030
Construction
Type & style
- Home type: SingleFamily
- Architectural style: Other
- Property subtype: Single Family Residence
Materials
- Brick, Vinyl Siding, Wood Frame
- Foundation: Slab
- Roof: Asphalt,Fiberglass
Condition
- Year built: 1958
Utilities & green energy
- Sewer: Public Sewer
- Water: Public
- Utilities for property: Cable Available, Electricity Available, Natural Gas Available, Phone Available, Water Available
Green energy
- Energy efficient items: Windows
Community & neighborhood
Security
- Security features: No Safety Shelter, Security System Owned, Smoke Detector(s)
Community
- Community features: Gutter(s)
Location
- Region: Tulsa
- Subdivision: Moeller Heights I
Other
Other facts
- Listing terms: Conventional,FHA 203(k),FHA,Other
Price history
| Date | Event | Price |
|---|---|---|
| 9/22/2025 | Listing removed | $1,975$1/sqft |
Source: MLS Technology, Inc. #2514749 | ||
| 9/12/2025 | Listing removed | $265,000$89/sqft |
Source: | ||
| 8/22/2025 | Price change | $265,000-3.6%$89/sqft |
Source: | ||
| 7/21/2025 | Price change | $1,975-10.2%$1/sqft |
Source: MLS Technology, Inc. #2514749 | ||
| 5/16/2025 | Listed for sale | $275,000+22.2%$92/sqft |
Source: | ||
Public tax history
| Year | Property taxes | Tax assessment |
|---|---|---|
| 2024 | -- | -- |
| 2023 | -- | -- |
| 2022 | -- | -- |
Find assessor info on the county website
Neighborhood: Moeller Heights
Nearby schools
GreatSchools rating
- 2/10Macarthur Elementary SchoolGrades: PK-5Distance: 0.3 mi
- 2/10NATHAN HALE MIDDLE SCHOOLGrades: 6-8Distance: 0.4 mi
- 1/10Nathan Hale High SchoolGrades: 9-12Distance: 0.2 mi
Schools provided by the listing agent
- Elementary: Macarthur
- Middle: Hale
- High: Hale
- District: Tulsa - Sch Dist (1)
Source: MLS Technology, Inc.. This data may not be complete. We recommend contacting the local school district to confirm school assignments for this home.

Get pre-qualified for a loan
At Zillow Home Loans, we can pre-qualify you in as little as 5 minutes with no impact to your credit score.An equal housing lender. NMLS #10287.
Sell for more on Zillow
Get a free Zillow Showcase℠ listing and you could sell for .
$253,600
2% more+ $5,072
With Zillow Showcase(estimated)
$258,672