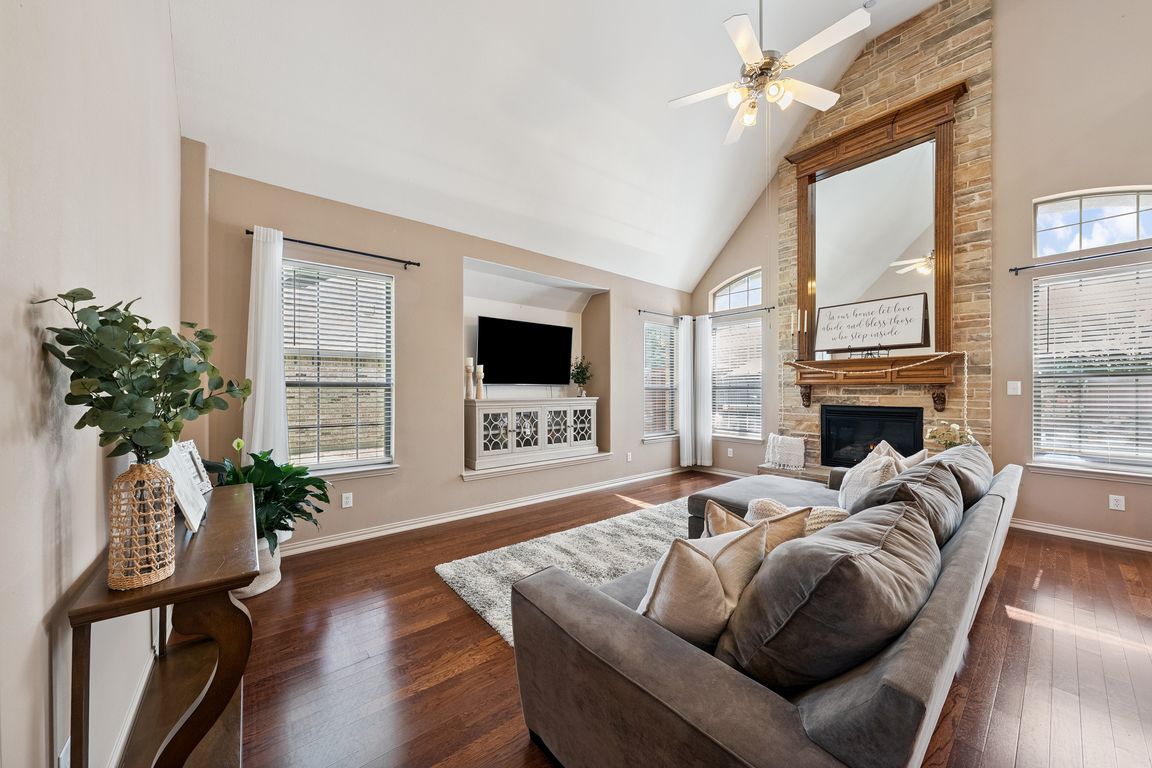
For salePrice cut: $15K (9/8)
$584,000
5beds
3,691sqft
2018 Spring Creek Dr, Midlothian, TX 76065
5beds
3,691sqft
Single family residence
Built in 2007
0.28 Acres
2 Attached garage spaces
$158 price/sqft
$350 annually HOA fee
What's special
Beat the Texas heat in your private pool oasis at 2018 Spring Creek Dr—a 5-bed, 4-bath home offering the rare combination of resort-style outdoor living and purposeful interior flow in sought-after Spring Creek Estates. Out back, the showstopper: a crystal-clear pool with waterfall, custom outdoor kitchen, and built-in fire pit—perfect for weekend ...
- 72 days |
- 1,210 |
- 73 |
Source: NTREIS,MLS#: 21054540
Travel times
Kitchen
Living Room
Primary Bedroom
Zillow last checked: 8 hours ago
Listing updated: October 11, 2025 at 12:04pm
Listed by:
Lauren Kerschen 0764797 817-609-4115,
ARC Realty DFW 817-609-4115,
Ashley Galica 0802259 817-791-5574,
ARC Realty DFW
Source: NTREIS,MLS#: 21054540
Facts & features
Interior
Bedrooms & bathrooms
- Bedrooms: 5
- Bathrooms: 4
- Full bathrooms: 3
- 1/2 bathrooms: 1
Primary bedroom
- Features: Closet Cabinetry, Ceiling Fan(s), Dual Sinks, En Suite Bathroom, Walk-In Closet(s)
- Level: First
- Dimensions: 16 x 14
Bedroom
- Features: Ceiling Fan(s)
- Level: Second
- Dimensions: 14 x 12
Bedroom
- Level: Second
- Dimensions: 14 x 12
Bedroom
- Features: Ceiling Fan(s)
- Level: Second
- Dimensions: 14 x 12
Bedroom
- Level: Second
- Dimensions: 13 x 12
Primary bathroom
- Features: Built-in Features, Closet Cabinetry, Dual Sinks, En Suite Bathroom, Granite Counters, Separate Shower
- Level: First
- Dimensions: 9 x 9
Breakfast room nook
- Level: First
- Dimensions: 10 x 10
Dining room
- Level: First
- Dimensions: 13 x 12
Other
- Features: Built-in Features, Granite Counters
- Level: Second
- Dimensions: 8 x 5
Other
- Features: Granite Counters
- Level: Second
- Dimensions: 6 x 5
Game room
- Features: Ceiling Fan(s)
- Level: Second
- Dimensions: 15 x 12
Half bath
- Features: Granite Counters
- Level: First
- Dimensions: 3 x 5
Kitchen
- Features: Breakfast Bar, Built-in Features, Granite Counters, Kitchen Island, Walk-In Pantry
- Level: First
- Dimensions: 12 x 10
Living room
- Features: Built-in Features, Ceiling Fan(s), Fireplace
- Level: First
- Dimensions: 17 x 15
Living room
- Level: First
- Dimensions: 13 x 12
Office
- Level: First
- Dimensions: 11 x 10
Heating
- Central, Natural Gas
Cooling
- Central Air, Electric
Appliances
- Included: Dishwasher, Electric Cooktop, Electric Oven, Disposal, Gas Water Heater, Microwave
Features
- Built-in Features, Decorative/Designer Lighting Fixtures, Granite Counters, High Speed Internet, Kitchen Island, Open Floorplan, Pantry, Cable TV, Vaulted Ceiling(s), Walk-In Closet(s)
- Flooring: Carpet, Ceramic Tile, Hardwood
- Has basement: No
- Number of fireplaces: 1
- Fireplace features: Living Room
Interior area
- Total interior livable area: 3,691 sqft
Video & virtual tour
Property
Parking
- Total spaces: 2
- Parking features: Door-Multi, Driveway, Garage Faces Front, Garage, Garage Door Opener
- Attached garage spaces: 2
- Has uncovered spaces: Yes
Features
- Levels: Two
- Stories: 2
- Patio & porch: Covered
- Exterior features: Fire Pit, Garden, Lighting, Outdoor Grill, Outdoor Kitchen, Private Yard, Rain Gutters, Storage
- Has private pool: Yes
- Pool features: Gunite, In Ground, Outdoor Pool, Pool, Private, Pool Sweep, Salt Water, Waterfall, Water Feature
- Fencing: High Fence,Wood
Lot
- Size: 0.28 Acres
- Features: Back Yard, Lawn, Landscaped, Few Trees
Details
- Parcel number: 233428
Construction
Type & style
- Home type: SingleFamily
- Architectural style: Traditional,Detached
- Property subtype: Single Family Residence
Materials
- Brick, Rock, Stone, Wood Siding
- Foundation: Slab
- Roof: Composition
Condition
- Year built: 2007
Utilities & green energy
- Sewer: Public Sewer
- Water: Public
- Utilities for property: Electricity Connected, Natural Gas Available, Sewer Available, Separate Meters, Water Available, Cable Available
Community & HOA
Community
- Features: Curbs
- Security: Smoke Detector(s)
- Subdivision: Spring Creek Estates Ph One
HOA
- Has HOA: Yes
- Services included: Association Management, Maintenance Grounds
- HOA fee: $350 annually
- HOA name: Spring Creek Estates HOA
- HOA phone: 469-612-3218
Location
- Region: Midlothian
Financial & listing details
- Price per square foot: $158/sqft
- Tax assessed value: $570,208
- Annual tax amount: $11,466
- Date on market: 9/8/2025
- Cumulative days on market: 115 days
- Listing terms: Cash,Conventional,1031 Exchange,FHA,Texas Vet,VA Loan
- Exclusions: Wall mounted tvs
- Electric utility on property: Yes