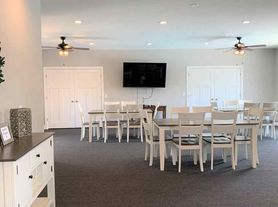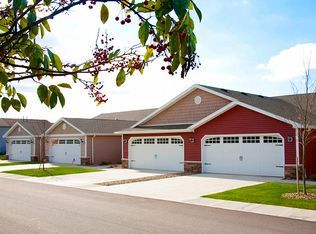This remarkable single-story 2 bedroom, 2 bathroom Ranch Style Home offers the perfect blend of comfort and style, providing an excellent alternative to a condominium. This open concept design seamlessly integrates the living and dining areas, creating an expansive and inviting atmosphere. The vaulted ceilings add a touch of elegance and enhance the sense of spaciousness. Impressive kitchen featuring a center island, soft-close cabinetry, stunning counter-tops and an ideal setting for entertaining and everyday cooking. The convenience of a first-floor laundry ensures practicality and ease of use right off the garage and mudroom. The master suite boasts a generously sized walk-in closet to accommodate all your wardrobe needs. The master bathroom exudes luxury with its dual comfort height vanities and tiled shower, offering a truly indulgent experience. Wide doorways and laminate flooring in the main living areas provide an added touch of convenience and accessibility. The full basement, featuring 9' ceilings and Superior basement walls. This remarkable home comes equipped with a garage door opener and a fully dry-walled garage. The inclusion of life-proof laminate flooring and ADA compliant doorways further enhances the functionality and accessibility of the home. STOCK PHOTOS
Highly sought after Marion Oaks Subdivision in Howell, Michigan
House for rent
$2,600/mo
2018 Steelwood Dr, Howell, MI 48843
2beds
1,438sqft
Price may not include required fees and charges.
Single family residence
Available Sun Mar 1 2026
Cats, dogs OK
Air conditioner
Hookups laundry
Garage parking
What's special
Center islandFull basementSuperior basement wallsWide doorwaysOpen concept designMaster suiteWalk-in closet
- 14 days |
- -- |
- -- |
Travel times
Looking to buy when your lease ends?
Consider a first-time homebuyer savings account designed to grow your down payment with up to a 6% match & a competitive APY.
Facts & features
Interior
Bedrooms & bathrooms
- Bedrooms: 2
- Bathrooms: 2
- Full bathrooms: 2
Cooling
- Air Conditioner
Appliances
- Included: Dishwasher, Disposal, Microwave, Range, Refrigerator, WD Hookup
- Laundry: Hookups
Features
- Double Vanity, Individual Climate Control, Storage, WD Hookup, Walk In Closet, Walk-In Closet(s)
- Flooring: Carpet, Hardwood, Linoleum/Vinyl
- Windows: Window Coverings
Interior area
- Total interior livable area: 1,438 sqft
Property
Parking
- Parking features: Garage
- Has garage: Yes
- Details: Contact manager
Accessibility
- Accessibility features: Disabled access
Features
- Patio & porch: Patio
- Exterior features: Kitchen island, Mirrors, Pet friendly, Walk In Closet
Details
- Parcel number: 471012301109
Construction
Type & style
- Home type: SingleFamily
- Property subtype: Single Family Residence
Condition
- Year built: 2022
Community & HOA
Location
- Region: Howell
Financial & listing details
- Lease term: Contact For Details
Price history
| Date | Event | Price |
|---|---|---|
| 10/31/2025 | Listed for rent | $2,600$2/sqft |
Source: Zillow Rentals | ||
| 2/22/2025 | Listing removed | $2,600$2/sqft |
Source: Zillow Rentals | ||
| 12/8/2024 | Listed for rent | $2,600$2/sqft |
Source: Zillow Rentals | ||

