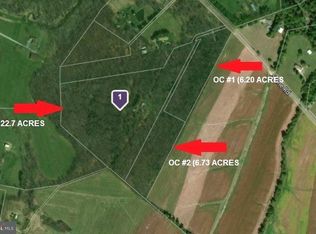Tremendous value in this spacious, fully renovated rancher located in a private wooded setting just outside the city of Westminster. Numerous updates include spacious eat in kitchen with white shaker cabinets, quartz countertops, mosaic backsplash, stainless steel appliances, large farmhouse sink, rubbed bronze fixtures and large island with breakfast bar. Brand new heat pump, roof w/architectural shingles, replacement windows, water heater and well pressure tank. All new flooring throughout. Open dining area with direct access to deck - perfect for entertaining. Main level bathroom includes new tile flooring, vanity, tub and subway tile lined shower. All bedrooms on main level. Sit on your covered, maintenance free front porch and take in the surrounding nature. Fully finished walk out lower level features second full bathroom, wide open recreation room and additional bonus room with closet. Wrap around driveway leads to attached heated garage with epoxy floor, room for 2 cars, or makes for a great workshop. This one won't last long; come take a look today!
This property is off market, which means it's not currently listed for sale or rent on Zillow. This may be different from what's available on other websites or public sources.
