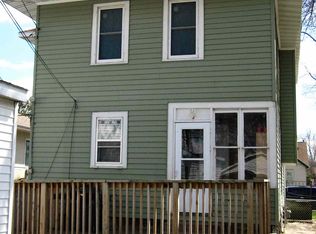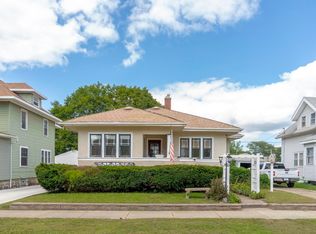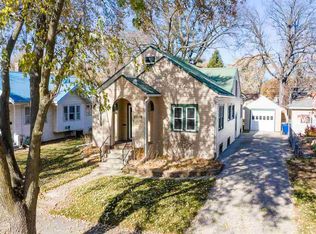Character And Comfort! This Charming Two-Story Home Is Stunning Inside And Out, Offering Great Curb Appeal And Lovely Outdoor Spaces. The Interior Is Very Inviting And Showcases Beautiful Woodwork And Hardwood Floors Throughout. You'Ll Love The Surrounding Window Views And Center Fireplace, Along With An Attached Den/Office. The Adjoining Dining Room Is The Perfect Fit, Featuring Back Deck Access And An Open Floor Plan Into The Kitchen. The Kitchen Is A Great Use Of Space And Features Numerous Updates, Including Stainless Appliances, Tile Backsplash, Breakfast Bar And Tons Of Cabinetry. Moving To The Upper Level, You'Ll Enjoy Three Sizable Bedrooms And An Updated Full Bathroom Showcasing An Awesome Tile Shower. Exterior Amenities Include A Fenced-In Backyard, Back Deck, Tons Of Landscaping And A Double Stall Garage. Filled With Amazing Comfort And Value, You Won't Want To Miss Out On This Phenomenal Home!
This property is off market, which means it's not currently listed for sale or rent on Zillow. This may be different from what's available on other websites or public sources.


