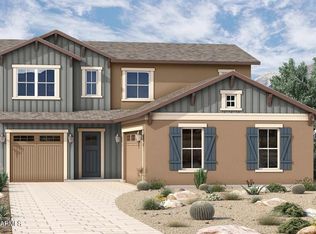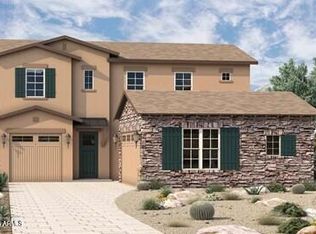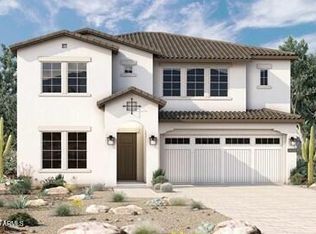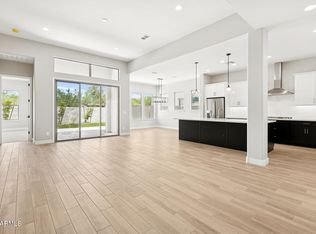Sold for $981,332
$981,332
2018 W Rowel Rd, Phoenix, AZ 85085
5beds
4baths
3,872sqft
Single Family Residence
Built in 2025
6,644 Square Feet Lot
$982,000 Zestimate®
$253/sqft
$3,822 Estimated rent
Home value
$982,000
$903,000 - $1.07M
$3,822/mo
Zestimate® history
Loading...
Owner options
Explore your selling options
What's special
GORGEOUS 5 bed, 4 bath with flexiable retreat and open study; 3 car garage; Deluxe Owner's Retreat, featuring a serene ensuite bath and HUGE walk-in closet. All 3 spare bedroom offers a walk-in closet and the pair of guest suites include private bathrooms. The gourmet kitchen features a walkin pantry, upgraded cabs/tops, detailed tile backsplash, extended prep space, and a full-function island. Your open-concept floor plan provides the freedom to create your ideal living space. The covered patio and front porch make quiet evenings and social weekends an exceptional joy. 2x6 construction and extensive new home warranty.
Zillow last checked: 8 hours ago
Listing updated: February 02, 2026 at 10:54am
Listed by:
Clayton Denk 480-352-2584,
David Weekley Homes
Bought with:
Yin hsuan Woodhall, SA699589000
Best Homes Real Estate
Source: ARMLS,MLS#: 6890397

Facts & features
Interior
Bedrooms & bathrooms
- Bedrooms: 5
- Bathrooms: 4
Heating
- ENERGY STAR Qualified Equipment, Electric
Cooling
- Central Air, Ceiling Fan(s), ENERGY STAR Qualified Equipment, Programmable Thmstat
Appliances
- Included: Refrigerator, Dishwasher, Disposal, Gas Cooktop
- Laundry: Inside, Engy Star (See Rmks)
Features
- High Speed Internet, Double Vanity, Master Downstairs, Eat-in Kitchen, Kitchen Island, Pantry, Full Bth Master Bdrm, Separate Shwr & Tub
- Flooring: Carpet, Tile
- Windows: Low Emissivity Windows, Double Pane Windows, ENERGY STAR Qualified Windows, Vinyl Frame
- Has basement: No
Interior area
- Total structure area: 3,872
- Total interior livable area: 3,872 sqft
Property
Parking
- Total spaces: 3
- Parking features: Garage Door Opener, Direct Access
- Garage spaces: 3
Features
- Stories: 2
- Patio & porch: Covered, Patio
- Exterior features: Private Yard
- Spa features: None
- Fencing: Block
Lot
- Size: 6,644 sqft
- Features: Sprinklers In Front, Desert Front, Dirt Back, Auto Timer H2O Front
Details
- Parcel number: 21004722
Construction
Type & style
- Home type: SingleFamily
- Architectural style: Ranch
- Property subtype: Single Family Residence
Materials
- Stucco, Wood Frame, Painted, Stone
- Roof: Tile
Condition
- Under Construction
- New construction: Yes
- Year built: 2025
Details
- Builder name: DAVID WEEKELY HOMES
- Warranty included: Yes
Utilities & green energy
- Sewer: Public Sewer
- Water: City Water
Green energy
- Energy efficient items: Energy Audit, Fresh Air Mechanical, Multi-Zones
Community & neighborhood
Community
- Community features: Pool, Racquetball, Tennis Court(s), Playground, Biking/Walking Path
Location
- Region: Phoenix
- Subdivision: NORTERRA PUD PARCEL 21
HOA & financial
HOA
- Has HOA: Yes
- HOA fee: $165 monthly
- Services included: Maintenance Grounds, Street Maint
- Association name: UNION PARK HOA
- Association phone: 480-921-7500
Other
Other facts
- Listing terms: Cash,Conventional,FHA,VA Loan
- Ownership: Fee Simple
Price history
| Date | Event | Price |
|---|---|---|
| 10/20/2025 | Sold | $981,332-3%$253/sqft |
Source: | ||
| 9/5/2025 | Pending sale | $1,011,382$261/sqft |
Source: | ||
| 8/29/2025 | Price change | $1,011,382-0.1%$261/sqft |
Source: | ||
| 7/4/2025 | Price change | $1,012,382+0%$261/sqft |
Source: | ||
| 6/30/2025 | Price change | $1,011,972-3.1%$261/sqft |
Source: | ||
Public tax history
| Year | Property taxes | Tax assessment |
|---|---|---|
| 2025 | $548 +1.3% | $17,370 -1.4% |
| 2024 | $541 +1.5% | $17,625 +257.6% |
| 2023 | $533 +1.8% | $4,929 -42.2% |
Find assessor info on the county website
Neighborhood: Deer Valley
Nearby schools
GreatSchools rating
- 7/10Union Park SchoolGrades: PK-8Distance: 0.5 mi
- 4/10Barry Goldwater High SchoolGrades: 7-12Distance: 3.4 mi
Schools provided by the listing agent
- Elementary: Union Park School
- Middle: Deer Valley Middle School
- High: Barry Goldwater High School
- District: Deer Valley Unified District
Source: ARMLS. This data may not be complete. We recommend contacting the local school district to confirm school assignments for this home.
Get a cash offer in 3 minutes
Find out how much your home could sell for in as little as 3 minutes with a no-obligation cash offer.
Estimated market value$982,000
Get a cash offer in 3 minutes
Find out how much your home could sell for in as little as 3 minutes with a no-obligation cash offer.
Estimated market value
$982,000



