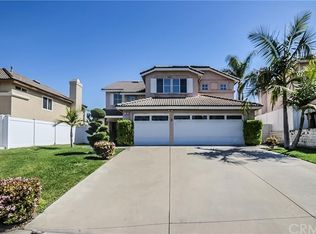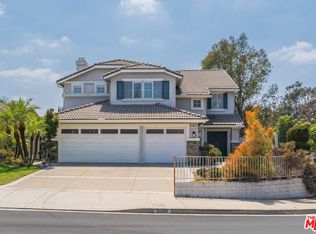Sold for $1,440,000 on 08/04/25
Listing Provided by:
Shannon Sung DRE #01290795 shannonsung2000@yahoo.com,
Giving Tree Realty Group Inc
Bought with: Keller Williams Larchmont
$1,440,000
2018 Wren Way, Fullerton, CA 92833
5beds
2,673sqft
Single Family Residence
Built in 1996
8,688 Square Feet Lot
$1,453,400 Zestimate®
$539/sqft
$5,541 Estimated rent
Home value
$1,453,400
$1.34M - $1.57M
$5,541/mo
Zestimate® history
Loading...
Owner options
Explore your selling options
What's special
PRICED TO SELL! First Time on the Market – Pride of Original Ownership! Lovingly maintained by its original owners, this spacious 5-bed, 3-baths house is more than just a home — it’s a place where decades of cherished memories were made. Nestled in one of Fullerton’s most desirable neighborhoods, this warm and inviting home offers approximately 2,673 sq of living space on an approx 8,688 sq ft lot (per MLS boundary map), with a 3-car garage and extended 4-car driveway! Main entry is welcomed by soaring 2 story ceilings, abundant bright and natural lights, and a layout designed for connection.
The kitchen features a center island, ample cabinetry, and opens to a warm, inviting family room with fireplace. 1 full bed and 1 bath downstairs offered comfort for guests, while upstairs, the spacious primary bath offers dual vanities, a soaking tub, separate shower, and a large walk-in closet.
5th room, or a huge bonus room, provided the perfect backdrop for game nights, or quiet evenings together as a peaceful retreat. Outside, the large backyard with its semi-covered patio and garden space has been a true extension of the home’s warmth. Located within the top-rated Sunset Lane Elementary, D. Russell Parks Jr. High, and Sunny Hills High School boundaries and close to shopping, Los Coyotes Country Club, Target, H-mart, etc.
This home is ready for its next chapter. With no HOA, it’s the perfect blend of comfort, community, and potential!
Zillow last checked: 8 hours ago
Listing updated: August 04, 2025 at 01:54pm
Listing Provided by:
Shannon Sung DRE #01290795 shannonsung2000@yahoo.com,
Giving Tree Realty Group Inc
Bought with:
Ted Kim, DRE #02127133
Keller Williams Larchmont
Source: CRMLS,MLS#: PW25099279 Originating MLS: California Regional MLS
Originating MLS: California Regional MLS
Facts & features
Interior
Bedrooms & bathrooms
- Bedrooms: 5
- Bathrooms: 3
- Full bathrooms: 3
- Main level bathrooms: 1
- Main level bedrooms: 1
Bedroom
- Features: Bedroom on Main Level
Bathroom
- Features: Bathtub, Closet, Dual Sinks, Separate Shower, Tile Counters
Bathroom
- Features: Jack and Jill Bath
Kitchen
- Features: Galley Kitchen
Kitchen
- Features: Kitchen Island, Kitchen/Family Room Combo
Heating
- Central
Cooling
- Central Air
Appliances
- Included: Double Oven, Dishwasher, Gas Cooktop, Disposal, Gas Oven, Range Hood, Tankless Water Heater
- Laundry: Washer Hookup, Gas Dryer Hookup, Inside, Laundry Room
Features
- Brick Walls, Cathedral Ceiling(s), Separate/Formal Dining Room, High Ceilings, Open Floorplan, Tile Counters, Two Story Ceilings, Unfurnished, Bedroom on Main Level, Galley Kitchen, Jack and Jill Bath, Walk-In Closet(s)
- Flooring: Tile, Vinyl, Wood
- Doors: Double Door Entry
- Windows: Blinds, Screens
- Has fireplace: Yes
- Fireplace features: Gas, Gas Starter, Library
- Common walls with other units/homes: No Common Walls
Interior area
- Total interior livable area: 2,673 sqft
Property
Parking
- Total spaces: 7
- Parking features: Garage - Attached
- Attached garage spaces: 3
- Uncovered spaces: 4
Accessibility
- Accessibility features: Grab Bars, Accessible Doors, Accessible Entrance
Features
- Levels: Two
- Stories: 2
- Entry location: 1
- Patio & porch: Open, Patio
- Exterior features: Lighting
- Pool features: None
- Spa features: None
- Fencing: Brick,Partial
- Has view: Yes
- View description: None
Lot
- Size: 8,688 sqft
- Features: Back Yard, Cul-De-Sac, Garden, Irregular Lot, Landscaped, Sprinkler System
Details
- Parcel number: 28815212
- Special conditions: Standard
- Other equipment: Satellite Dish
Construction
Type & style
- Home type: SingleFamily
- Architectural style: Traditional
- Property subtype: Single Family Residence
Materials
- Drywall, Frame, Glass, Other, Concrete, Stucco
- Foundation: None
- Roof: Tile
Condition
- Repairs Cosmetic
- New construction: No
- Year built: 1996
Utilities & green energy
- Electric: Standard
- Sewer: Public Sewer
- Water: Public
- Utilities for property: Cable Available, Electricity Connected, Natural Gas Connected, Sewer Connected, See Remarks, Water Connected
Community & neighborhood
Community
- Community features: Biking, Curbs, Golf, Hiking, Park, Preserve/Public Land, Sidewalks
Location
- Region: Fullerton
- Subdivision: Fullerton
Other
Other facts
- Listing terms: Cash,Cash to New Loan
- Road surface type: Alley Paved
Price history
| Date | Event | Price |
|---|---|---|
| 8/4/2025 | Sold | $1,440,000-2.4%$539/sqft |
Source: | ||
| 7/22/2025 | Pending sale | $1,475,000$552/sqft |
Source: | ||
| 7/6/2025 | Listing removed | $1,475,000$552/sqft |
Source: | ||
| 6/28/2025 | Listed for sale | $1,475,000+333.8%$552/sqft |
Source: | ||
| 9/9/1996 | Sold | $340,000$127/sqft |
Source: Public Record | ||
Public tax history
| Year | Property taxes | Tax assessment |
|---|---|---|
| 2025 | -- | $555,947 +2% |
| 2024 | $6,130 +2.5% | $545,047 +2% |
| 2023 | $5,982 +0.7% | $534,360 +2% |
Find assessor info on the county website
Neighborhood: 92833
Nearby schools
GreatSchools rating
- 7/10Sunset Lane Elementary SchoolGrades: K-6Distance: 0.6 mi
- 7/10D. Russell Parks Junior High SchoolGrades: 7-8Distance: 0.9 mi
- 10/10Sunny Hills High SchoolGrades: 9-12Distance: 1.1 mi
Schools provided by the listing agent
- Elementary: Sunset Lane
- Middle: Parks
- High: Sunny Hills
Source: CRMLS. This data may not be complete. We recommend contacting the local school district to confirm school assignments for this home.
Get a cash offer in 3 minutes
Find out how much your home could sell for in as little as 3 minutes with a no-obligation cash offer.
Estimated market value
$1,453,400
Get a cash offer in 3 minutes
Find out how much your home could sell for in as little as 3 minutes with a no-obligation cash offer.
Estimated market value
$1,453,400

