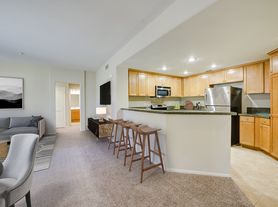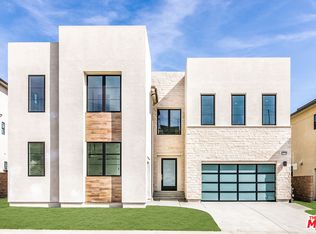This energy-efficient, solar-equipped corner-unit home is located in the highly sought-after, prestigious, guard-gated Westcliffe community of Porter Ranch. The main level features an office and a formal dining room, complemented by multi-panel stacking glass doors that seamlessly connect the living spaces to the California-style covered patio in the backyard, and side yard. The gourmet kitchen is a chef's delight, equipped with a sizable center island, upgraded white quartz countertops, beautiful kitchen cabinets, and top-of-the-line KitchenAid stainless-steel appliances. Upstairs, discover a spacious loft alongside the master suite and three additional bedrooms, each with its private bathroom. One of the bedrooms even features a generous-sized balcony. The master bedroom offers a peek-a-boo view and a luxurious en-suite bathroom with a walk-in closet, a spacious shower, a free-standing tub, and two separate vanities. The laundry room conveniently located on the second floor. The property also includes a 3-car attached garage.
House for rent
$10,000/mo
20180 Jubilee Way, Northridge, CA 91326
5beds
4,618sqft
Price may not include required fees and charges.
Singlefamily
Available now
Cats, small dogs OK
Central air, ceiling fan
In unit laundry
3 Attached garage spaces parking
Central
What's special
Peek-a-boo viewSpacious loftGenerous-sized balconyGourmet kitchenPrivate bathroomSizable center islandMaster suite
- 166 days |
- -- |
- -- |
Travel times
Renting now? Get $1,000 closer to owning
Unlock a $400 renter bonus, plus up to a $600 savings match when you open a Foyer+ account.
Offers by Foyer; terms for both apply. Details on landing page.
Facts & features
Interior
Bedrooms & bathrooms
- Bedrooms: 5
- Bathrooms: 6
- Full bathrooms: 5
- 1/2 bathrooms: 1
Rooms
- Room types: Dining Room, Office, Pantry
Heating
- Central
Cooling
- Central Air, Ceiling Fan
Appliances
- Included: Dishwasher, Double Oven, Dryer, Oven, Refrigerator, Stove, Trash Compactor, Washer
- Laundry: In Unit, Inside, Laundry Room, Upper Level
Features
- Balcony, Bedroom on Main Level, Ceiling Fan(s), Eat-in Kitchen, Entrance Foyer, High Ceilings, Pantry, Quartz Counters, Separate/Formal Dining Room, Walk In Closet, Walk-In Closet(s), Walk-In Pantry
- Furnished: Yes
Interior area
- Total interior livable area: 4,618 sqft
Property
Parking
- Total spaces: 3
- Parking features: Attached, Driveway, Garage, Covered
- Has attached garage: Yes
- Details: Contact manager
Features
- Stories: 2
- Exterior features: Contact manager
Details
- Parcel number: 2701087034
Construction
Type & style
- Home type: SingleFamily
- Property subtype: SingleFamily
Condition
- Year built: 2019
Community & HOA
Community
- Security: Gated Community
Location
- Region: Northridge
Financial & listing details
- Lease term: 12 Months,6 Months,Negotiable
Price history
| Date | Event | Price |
|---|---|---|
| 9/14/2025 | Price change | $10,000-9.1%$2/sqft |
Source: CRMLS #SR25086545 | ||
| 8/13/2025 | Price change | $11,000-4.3%$2/sqft |
Source: CRMLS #SR25086545 | ||
| 4/24/2025 | Listed for rent | $11,500-23.3%$2/sqft |
Source: CRMLS #SR25086545 | ||
| 3/23/2025 | Listing removed | $15,000$3/sqft |
Source: CRMLS #SR24016890 | ||
| 12/30/2024 | Listed for rent | $15,000$3/sqft |
Source: CRMLS #SR24016890 | ||

