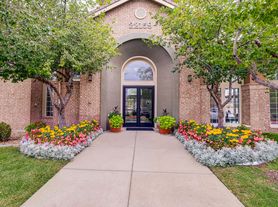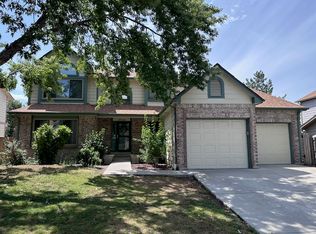4BR + Office (2883 square feet) | Unfinished Walkout Basement (1380 square feet)| Main-Floor Primary; Suite Cherry Creek School District | Walk to Falcon Creek MS & Grandview HS. This spacious, well-maintained home is available for rent in the highly desirable Greenfield neighborhood. Set on a quiet corner lot with mature landscaping and a large shade tree out front, the home offers an ideal setup for families, remote workers, or anyone looking for space, flexibility, and location. It's positioned just 0.4 miles from Falcon Creek Middle School and 0.6 miles from Grandview High Schoolboth easy walks in under 15 minutes and part of the top-rated Cherry Creek School District. Inside, you'll find a functional and flexible layout with 4 bedrooms and a dedicated main-floor office, perfect for working from home or study. The main-floor primary suite includes a private bath and plantation shutters for added privacy and comfort. The kitchen has been thoughtfully updated, and formal dining room set is included, making move-in even easier. The adjacent living areas are open and light-filled, with beautiful hardwood flooring on both the main level and upper levelno carpet except in bedrooms. A large unfinished walkout basement offers plenty of storage space or potential for a home gym, workshop, or additional living space if desired. From the walkout, you can access the low-maintenance backyard, while the upper-level Trex deck comes furnished with patio furniture includedperfect for relaxing or entertaining outdoors. Major systems have been recently update, new roof (2024), new furnace and AC (2023), new water heater (2023), new bedroom carpet (2023), fresh exterior paint (2024) and interior paint (2025) add to the clean, move-in-ready condition. Additional features include a main-floor laundry room with new washer and dryer included, and an attached 2-car garage. Located close to parks, walking trails, and open green space.
UTILITIES: Residents are responsible for all utilities which include: Electric, Gas, Water, Sewer, Trash, Cable, Internet. (property does have solar panels)
PET/ANIMAL POLICY: No more than 1 small/medium dog. All ESA's MUST set up an account and be ESA verified through OurPetPolicy website.
RESIDENT BENEFITS PACKAGE: All SMART Property Management residents are enrolled in the Resident Benefits Package (RBP) for $48/month per household (additional to rent) which includes renters liability insurance, credit building to help boost the resident's credit score with timely rent payments, up to $1M Identity Theft Protection, HVAC air filter delivery (for applicable properties), move-in concierge service making utility connection and home service setup a breeze during your move-in, our best-in-class resident rewards program, and much more! More details upon application.
APPLICATION REQUIREMENTS:
Application Fee: $60 per person
Credit Score: 650 and higher
Monthly income is at a minimum 2x the monthly rental amount
Clean background
UPON APPROVAL & at LEASE SIGNING:
One-time non-refundable Admin Fee: $250
Security Deposit: Equal to one month's rent
SMOKING POLICY: NO smoking, vaping or marijuana allowed in the property.
PORTABLE SCREENING REPORT HB23-1099:
1. The prospective tenant has the right to provide to the landlord a portable screening report, as defined in Section 38-12-902 (2.5), Colorado Revised Statutes; and 2. If the prospective tenant provides the landlord with a portable tenant screening report, the landlord is prohibited from: * Charging the prospective tenant a rental application fee; or * Charging the prospective tenant a fee for the landlord to access or use the portal tenant screening report. This portable screening report MUST be within the previous 30 days of your application.
House for rent
$3,500/mo
20182 E Maplewood Pl, Centennial, CO 80016
4beds
4,263sqft
Price may not include required fees and charges.
Single family residence
Available now
Small dogs OK
Central air
In unit laundry
-- Parking
-- Heating
What's special
Large unfinished walkout basementLow-maintenance backyardCorner lotMain-floor primary suiteUpper-level trex deckMature landscapingMain-floor laundry room
- 7 days
- on Zillow |
- -- |
- -- |
Travel times
Renting now? Get $1,000 closer to owning
Unlock a $400 renter bonus, plus up to a $600 savings match when you open a Foyer+ account.
Offers by Foyer; terms for both apply. Details on landing page.
Facts & features
Interior
Bedrooms & bathrooms
- Bedrooms: 4
- Bathrooms: 3
- Full bathrooms: 2
- 1/2 bathrooms: 1
Rooms
- Room types: Office
Cooling
- Central Air
Appliances
- Included: Dryer, Washer
- Laundry: In Unit
Interior area
- Total interior livable area: 4,263 sqft
Property
Parking
- Details: Contact manager
Features
- Exterior features: Cable not included in rent, Electricity not included in rent, Garbage not included in rent, Gas not included in rent, Granite Kitchen Counters, Internet not included in rent, Kitchen Island, Main Floor Primary Suite, No Utilities included in rent, Sewage not included in rent, Water not included in rent
Details
- Parcel number: 207323214026
Construction
Type & style
- Home type: SingleFamily
- Property subtype: Single Family Residence
Community & HOA
Location
- Region: Centennial
Financial & listing details
- Lease term: Contact For Details
Price history
| Date | Event | Price |
|---|---|---|
| 9/27/2025 | Listed for rent | $3,500$1/sqft |
Source: Zillow Rentals | ||
| 9/27/2025 | Listing removed | $3,500$1/sqft |
Source: REcolorado #6426828 | ||
| 9/24/2025 | Listed for rent | $3,500+2.9%$1/sqft |
Source: REcolorado #6426828 | ||
| 9/24/2025 | Listing removed | $3,400$1/sqft |
Source: Zillow Rentals | ||
| 9/10/2025 | Listed for rent | $3,400-8.1%$1/sqft |
Source: Zillow Rentals | ||

