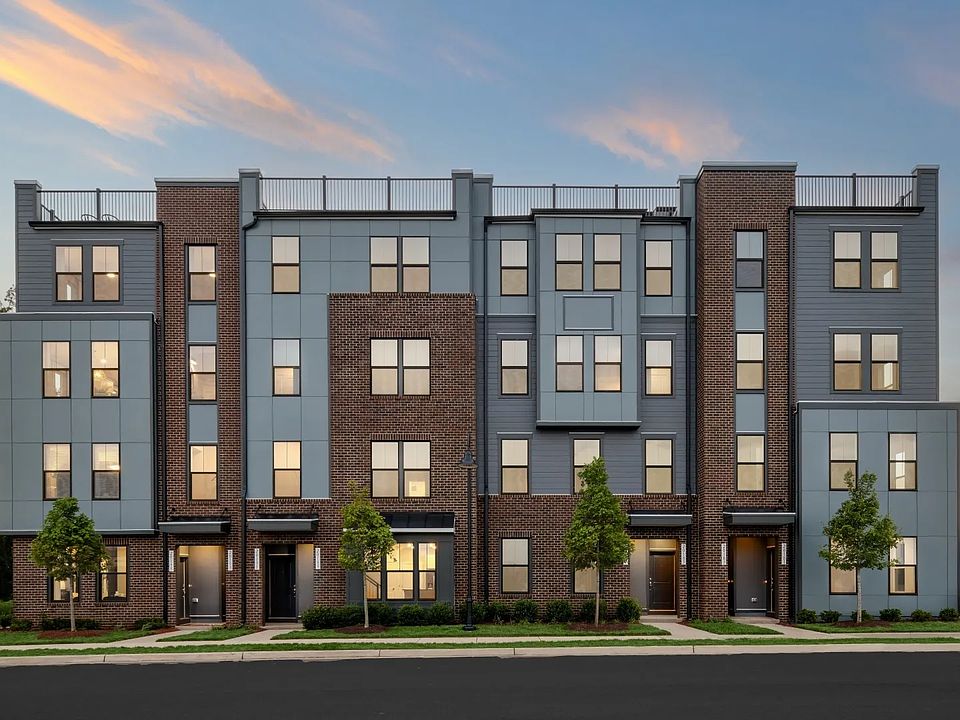**Up to 20K IN FLEX CASH WITH USE OF APPROVED LENDER AND TITLE! Lower your price, cover your closing costs, or buy your rate down** Move-in ready! Step inside the Clarendon, where thoughtful design and stylish finishes come together in every room. Enter through the welcoming front door or enjoy the convenience of access through the private rear garage—both leading into the main living level. At the heart of the home, the gourmet kitchen shines with gray cabinetry accented by elegant gold hardware, complemented by designer pendant lights over the oversized 12' island. An upgraded induction cooktop and walk-in pantry complete this chef-ready space. Just beyond, the dining room flows seamlessly into a spacious great room that opens to a covered lanai, ideal for indoor-outdoor living. Upstairs, the primary suite offers a private retreat with an expansive walk-in closet and a spa-inspired bath featuring gray cabinetry, gold fixtures, and a ceramic-tiled walk-in shower with seat. Two generously sized secondary bedrooms share a full hall bath with crisp white cabinetry, upgraded ceramic tile, and modern black hardware. A full-size washer and dryer are conveniently located on this level. Continue up to the impressive rooftop terrace to take in sweeping views of One Loudoun Central Park and Town Center—the perfect spot for morning coffee or evening entertaining.
New construction
Special offer
$764,990
20183 Northpark Dr, Ashburn, VA 20147
3beds
2,436sqft
Townhouse
Built in 2025
2,436 Square Feet Lot
$764,900 Zestimate®
$314/sqft
$365/mo HOA
What's special
Modern black hardwareSweeping viewsElegant gold hardwareFull-size washer and dryerPrivate retreatThoughtful designStylish finishes
Call: (240) 621-5944
- 63 days |
- 255 |
- 9 |
Zillow last checked: 8 hours ago
Listing updated: November 11, 2025 at 08:15am
Listed by:
Brittany Newman 240-457-9391,
DRB Group Realty, LLC
Source: Bright MLS,MLS#: VALO2107614
Travel times
Schedule tour
Select your preferred tour type — either in-person or real-time video tour — then discuss available options with the builder representative you're connected with.
Open houses
Facts & features
Interior
Bedrooms & bathrooms
- Bedrooms: 3
- Bathrooms: 3
- Full bathrooms: 2
- 1/2 bathrooms: 1
- Main level bathrooms: 1
Basement
- Area: 0
Heating
- Programmable Thermostat, Heat Pump, Electric
Cooling
- Programmable Thermostat, Central Air, Electric
Appliances
- Included: Refrigerator, Microwave, Dishwasher, Cooktop, Washer, Dryer, Stainless Steel Appliance(s), Disposal, Oven, Electric Water Heater
Features
- Family Room Off Kitchen, Combination Kitchen/Living, Pantry, Recessed Lighting, Walk-In Closet(s), Open Floorplan, Kitchen Island, Combination Kitchen/Dining
- Has basement: No
- Has fireplace: No
Interior area
- Total structure area: 2,436
- Total interior livable area: 2,436 sqft
- Finished area above ground: 2,436
- Finished area below ground: 0
Property
Parking
- Total spaces: 1
- Parking features: Garage Faces Rear, Asphalt, Attached
- Attached garage spaces: 1
- Has uncovered spaces: Yes
Accessibility
- Accessibility features: None
Features
- Levels: Two
- Stories: 2
- Patio & porch: Terrace
- Pool features: None
Lot
- Size: 2,436 Square Feet
- Dimensions: 2436 SF
Details
- Additional structures: Above Grade, Below Grade
- Parcel number: NO TAX RECORD
- Zoning: PDMUB
- Special conditions: Standard
Construction
Type & style
- Home type: Townhouse
- Architectural style: Colonial
- Property subtype: Townhouse
Materials
- HardiPlank Type
- Foundation: Slab
- Roof: Architectural Shingle
Condition
- Excellent
- New construction: Yes
- Year built: 2025
Details
- Builder model: CLARENDON
- Builder name: DRB HOMES
Utilities & green energy
- Sewer: Public Sewer
- Water: Public
Community & HOA
Community
- Subdivision: Uptown at One Loudoun
HOA
- Has HOA: Yes
- Amenities included: Jogging Path, Common Grounds, Tennis Court(s), Tot Lots/Playground
- Services included: None
- HOA fee: $122 monthly
- Condo and coop fee: $243 monthly
Location
- Region: Ashburn
Financial & listing details
- Price per square foot: $314/sqft
- Date on market: 9/23/2025
- Listing agreement: Exclusive Right To Sell
- Ownership: Condominium
About the community
Discover the ultimate lifestyle at Uptown at One Loudoun, where you can live, work, and unwind-a community that goes beyond simply coming and going. Offering spacious two-level townhome-style condos with one-car garages, optional rooftop terraces, and rear lanais on upper units or decks on lower units, this vibrant community is designed to enrich every aspect of your lifestyle.
Blending modern living with endless opportunities, Uptown at One Loudoun boasts a dynamic mix of retail, services, entertainment, and dining. Unique open-air spaces and a variety of community events and festivals will bring neighbors together and create a true sense of belonging. Discover premier retailers coming soon to Uptown, such as Arhaus, Van Leeuwen Ice Cream, bartaco, and Tatte Bakery and Café.
Just a stone's throw away, One Loudoun Downtown offers even more, with popular destinations like Lululemon, Alamo Drafthouse Cinema, Trader Joe's, The Lost Fox Hideaway, and Sephora. Nearby attractions like Topgolf, iFly, and XCAL ensure there's always something exciting to explore. Easy access for commuters is available with Route 7 and 28, Loudoun County Parkway, and the nearby Silver Metro. At Uptown at One Loudoun, living your best life starts the moment you come home.
Limited Time Savings at Uptown at One Loudoun
Save up to $70,000 in Options and Closing Costs for a Limited Time at Uptown at One LoudounSource: DRB Homes

