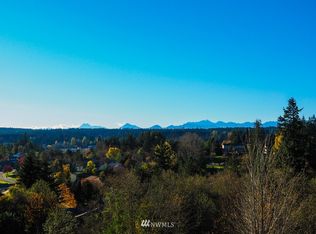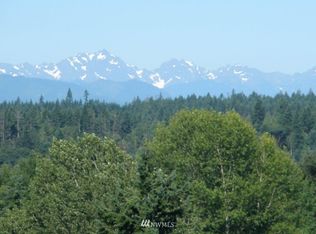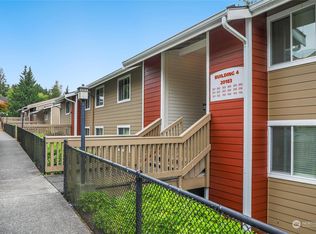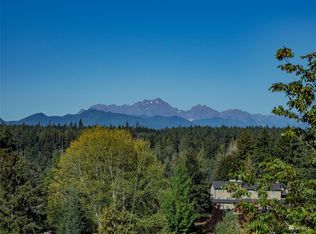Sold
Listed by:
Teri Hewson,
John L. Scott, Inc.
Bought with: John L. Scott, Inc.
$305,000
20183 Vikings Crest Loop NE #4-205, Poulsbo, WA 98370
2beds
998sqft
Condominium
Built in 1983
-- sqft lot
$303,900 Zestimate®
$306/sqft
$-- Estimated rent
Home value
$303,900
$280,000 - $331,000
Not available
Zestimate® history
Loading...
Owner options
Explore your selling options
What's special
This Unit was fully updated in 2013 & the entire complex was renovated in 2016-2018. The owners added solar shades to mitigate sun on the deck (which also helps the Living room) & the Dining area window (also helps the Kitchen). The H/W tank was replace in early 2025. The site's location is close to Poulsbo's downtown w/its myriad of quaint shops & restaurants, as well as the large waterfront park and Gazebo. Add to this its easy access to Bainbridge's ferry to downtown Seattle and/or Kingston's fast foot ferry to Seattle or car ferry to Edmonds. Finally, you are only 15 minutes to the olympic peninsula & access to the Olympic National Park, Ocean beaches and the quaint old sea-side town of Port Townsend. Electric car charging is available.
Zillow last checked: 8 hours ago
Listing updated: November 01, 2025 at 04:02am
Listed by:
Teri Hewson,
John L. Scott, Inc.
Bought with:
Wendy L. Carrington, 1151
John L. Scott, Inc.
Source: NWMLS,MLS#: 2410194
Facts & features
Interior
Bedrooms & bathrooms
- Bedrooms: 2
- Bathrooms: 2
- Full bathrooms: 1
- 3/4 bathrooms: 1
- Main level bathrooms: 2
- Main level bedrooms: 2
Primary bedroom
- Level: Main
Bedroom
- Level: Main
Bathroom full
- Level: Main
Bathroom three quarter
- Level: Main
Dining room
- Level: Main
Entry hall
- Level: Main
Kitchen without eating space
- Level: Main
Living room
- Level: Main
Heating
- Fireplace, Wall Unit(s), Electric
Cooling
- None
Appliances
- Included: Dishwasher(s), Dryer(s), Microwave(s), Refrigerator(s), Stove(s)/Range(s), Washer(s), Water Heater: Electric, Water Heater Location: Closet, Cooking - Electric Hookup, Cooking-Electric, Dryer-Electric, Washer
- Laundry: Electric Dryer Hookup, Washer Hookup
Features
- Flooring: Laminate, Vinyl
- Windows: Insulated Windows, Coverings: Solar shades/Blinds
- Number of fireplaces: 1
- Fireplace features: Wood Burning, Main Level: 1, Fireplace
Interior area
- Total structure area: 998
- Total interior livable area: 998 sqft
Property
Parking
- Total spaces: 95
- Parking features: Carport, RV Parking, RV Parking
- Has carport: Yes
- Covered spaces: 95
Features
- Levels: Three Or More
- Entry location: Main
- Patio & porch: Cooking-Electric, Dryer-Electric, Fireplace, Insulated Windows, Primary Bathroom, Washer, Water Heater
- Has view: Yes
- View description: Mountain(s)
Lot
- Features: Curbs, Open Lot, Paved, Sidewalk
Details
- Parcel number: 80520042050005
- Special conditions: Standard
Construction
Type & style
- Home type: Condo
- Architectural style: Contemporary
- Property subtype: Condominium
Materials
- Cement Planked, Wood Products, Cement Plank
- Roof: Composition
Condition
- Year built: 1983
- Major remodel year: 2018
Utilities & green energy
- Electric: Company: Puget Sound Energy
- Sewer: Company: County PUD
- Water: Company: City of Poulsbo
- Utilities for property: Xfinity/Comcast, Xfinity/Comcast
Green energy
- Energy efficient items: Insulated Windows
Community & neighborhood
Community
- Community features: Clubhouse, Fitness Center, Game/Rec Rm, Pool, RV Parking
Location
- Region: Poulsbo
- Subdivision: Poulsbo
HOA & financial
HOA
- HOA fee: $462 monthly
- Services included: Common Area Maintenance, Earthquake Insurance, Maintenance Grounds, Road Maintenance, Sewer, Snow Removal
- Association phone: 253-985-3812
Other
Other facts
- Listing terms: Cash Out,Conventional,FHA,VA Loan
- Cumulative days on market: 56 days
Price history
| Date | Event | Price |
|---|---|---|
| 10/1/2025 | Sold | $305,000-3.9%$306/sqft |
Source: | ||
| 9/14/2025 | Pending sale | $317,500$318/sqft |
Source: | ||
| 7/20/2025 | Listed for sale | $317,500$318/sqft |
Source: | ||
Public tax history
Tax history is unavailable.
Neighborhood: 98370
Nearby schools
GreatSchools rating
- 9/10Poulsbo Elementary SchoolGrades: PK-5Distance: 1.6 mi
- 6/10Poulsbo Junior High SchoolGrades: 6-8Distance: 1.3 mi
- 9/10North Kitsap High SchoolGrades: 9-12Distance: 1.2 mi
Schools provided by the listing agent
- Elementary: Poulsbo Elem
- Middle: Poulsbo Middle
- High: North Kitsap High
Source: NWMLS. This data may not be complete. We recommend contacting the local school district to confirm school assignments for this home.

Get pre-qualified for a loan
At Zillow Home Loans, we can pre-qualify you in as little as 5 minutes with no impact to your credit score.An equal housing lender. NMLS #10287.
Sell for more on Zillow
Get a free Zillow Showcase℠ listing and you could sell for .
$303,900
2% more+ $6,078
With Zillow Showcase(estimated)
$309,978


