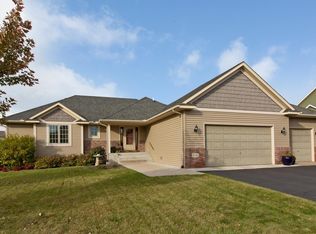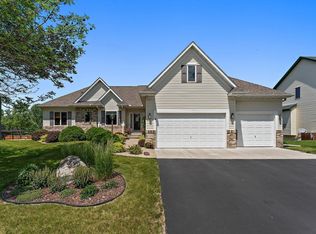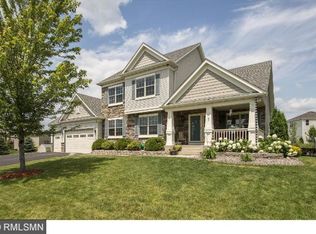Closed
$527,000
20186 Explorer Ct N, Forest Lake, MN 55025
6beds
3,842sqft
Single Family Residence
Built in 2003
0.34 Acres Lot
$525,100 Zestimate®
$137/sqft
$3,845 Estimated rent
Home value
$525,100
$494,000 - $557,000
$3,845/mo
Zestimate® history
Loading...
Owner options
Explore your selling options
What's special
Step into comfort and possibility with this thoughtfully designed Modified 2-Story tucked at the end of a quiet cul-de-sac. Located in a vibrant community with access to trails, sports fields, civic amenities, the library, YMCA, skating rinks, and even a local airstrip—this home offers a dynamic setting with incredibly convenient access to both I-35W and I-35E. Inside, you’ll find a light-filled layout with generous proportions and outstanding flow. The main level includes a vaulted living area centered around a warm gas fireplace, a multi-purpose front room perfect for work or entertaining, a utility zone with laundry, and an expansive kitchen with abundant windows, storage space, and direct access to a deck built for gatherings. Upstairs offers a private owner’s retreat, a secondary full bathroom, and a bonus room perched above the garage—ideal for hobbies, guests, or quiet retreats. The walkout lower level adds even more options, including a second living area, space for workouts or play, two additional bedrooms, wet bar and a full bath—ideal for hosting or daily life. Improvements over the last two years include fresh flooring, interior updates, structural enhancements to the deck, added backyard privacy, and upgraded patio access. If you’ve been looking for versatility, comfort, and location all in one, this property delivers.
Zillow last checked: 8 hours ago
Listing updated: October 24, 2025 at 11:34am
Listed by:
The Jason Gorman Real Estate Team 651-735-7653,
Keller Williams Premier Realty,
Mike Dicks 651-325-6322
Bought with:
David R. Fry
eXp Realty
Source: NorthstarMLS as distributed by MLS GRID,MLS#: 6757480
Facts & features
Interior
Bedrooms & bathrooms
- Bedrooms: 6
- Bathrooms: 4
- Full bathrooms: 3
- 1/2 bathrooms: 1
Bedroom 1
- Level: Upper
- Area: 169 Square Feet
- Dimensions: 13x13
Bedroom 2
- Level: Upper
- Area: 121 Square Feet
- Dimensions: 11x11
Bedroom 3
- Level: Upper
- Area: 110 Square Feet
- Dimensions: 10x11
Bedroom 4
- Level: Upper
- Area: 275 Square Feet
- Dimensions: 11x25
Bedroom 5
- Level: Lower
- Area: 182 Square Feet
- Dimensions: 13x14
Bedroom 6
- Level: Lower
- Area: 132 Square Feet
- Dimensions: 11x12
Dining room
- Level: Main
- Area: 192 Square Feet
- Dimensions: 12x16
Family room
- Level: Lower
- Area: 342 Square Feet
- Dimensions: 19x18
Kitchen
- Level: Main
- Area: 182 Square Feet
- Dimensions: 13x14
Laundry
- Level: Main
- Area: 54 Square Feet
- Dimensions: 6x9
Living room
- Level: Main
- Area: 418 Square Feet
- Dimensions: 22x19
Office
- Level: Main
- Area: 144 Square Feet
- Dimensions: 12x12
Heating
- Forced Air
Cooling
- Central Air
Appliances
- Included: Dishwasher, Disposal, Dryer, Exhaust Fan, Freezer, Gas Water Heater, Microwave, Range, Refrigerator, Trash Compactor, Washer
Features
- Basement: Block,Drain Tiled,Finished,Full,Sump Pump,Walk-Out Access
- Number of fireplaces: 1
- Fireplace features: Gas, Living Room
Interior area
- Total structure area: 3,842
- Total interior livable area: 3,842 sqft
- Finished area above ground: 2,504
- Finished area below ground: 928
Property
Parking
- Total spaces: 3
- Parking features: Attached, Asphalt, Garage Door Opener, Insulated Garage
- Attached garage spaces: 3
- Has uncovered spaces: Yes
- Details: Garage Dimensions (8x16)
Accessibility
- Accessibility features: None
Features
- Levels: Modified Two Story
- Stories: 2
Lot
- Size: 0.34 Acres
- Dimensions: 100 x 150
- Features: Wooded
Details
- Foundation area: 1338
- Parcel number: 1903221430023
- Zoning description: Residential-Single Family
Construction
Type & style
- Home type: SingleFamily
- Property subtype: Single Family Residence
Materials
- Brick/Stone, Vinyl Siding
- Roof: Asphalt
Condition
- Age of Property: 22
- New construction: No
- Year built: 2003
Utilities & green energy
- Electric: Circuit Breakers
- Gas: Natural Gas
- Sewer: City Sewer/Connected
- Water: City Water/Connected
- Utilities for property: Underground Utilities
Community & neighborhood
Location
- Region: Forest Lake
- Subdivision: Timber Wolf Hollow
HOA & financial
HOA
- Has HOA: No
Other
Other facts
- Road surface type: Paved
Price history
| Date | Event | Price |
|---|---|---|
| 10/24/2025 | Sold | $527,000+0.4%$137/sqft |
Source: | ||
| 9/2/2025 | Pending sale | $525,000$137/sqft |
Source: | ||
| 7/25/2025 | Listed for sale | $525,000+10.3%$137/sqft |
Source: | ||
| 8/31/2022 | Sold | $476,000+0.2%$124/sqft |
Source: | ||
| 7/18/2022 | Pending sale | $475,000$124/sqft |
Source: | ||
Public tax history
| Year | Property taxes | Tax assessment |
|---|---|---|
| 2024 | $5,212 +13.6% | $518,300 +11.8% |
| 2023 | $4,590 +2.1% | $463,600 +29% |
| 2022 | $4,494 +11.4% | $359,400 -1.2% |
Find assessor info on the county website
Neighborhood: 55025
Nearby schools
GreatSchools rating
- 8/10Lino Lakes Elementary SchoolGrades: PK-6Distance: 5.8 mi
- NAForest Lake Extended School YearGrades: K-12Distance: 1.5 mi
- 7/10Forest Lake Senior High SchoolGrades: 9-12Distance: 1.7 mi
Get a cash offer in 3 minutes
Find out how much your home could sell for in as little as 3 minutes with a no-obligation cash offer.
Estimated market value
$525,100
Get a cash offer in 3 minutes
Find out how much your home could sell for in as little as 3 minutes with a no-obligation cash offer.
Estimated market value
$525,100


