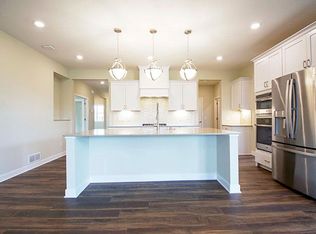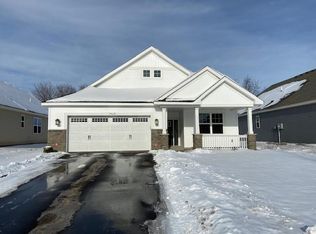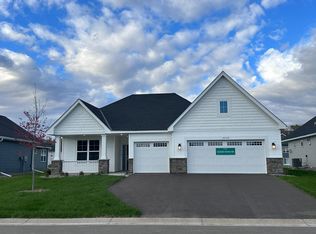Closed
$570,000
20187 Grassland Way, Maple Grove, MN 55311
4beds
3,059sqft
Single Family Residence
Built in 2024
0.22 Square Feet Lot
$590,800 Zestimate®
$186/sqft
$3,635 Estimated rent
Home value
$590,800
$561,000 - $620,000
$3,635/mo
Zestimate® history
Loading...
Owner options
Explore your selling options
What's special
Ask how you can save $20,000 in cc when financing with our preferred Lender! This beautiful home has everything you need and more. Three bedrooms on main, or two bedrooms on main with an office. Gourmet kitchen with white cabinets, fireplace, and vaulted four season porch. Lower level family room. bedroom, full bath, and lots of storage. Come see for yourself. Three car garage. Move first week of January.
Zillow last checked: 8 hours ago
Listing updated: February 02, 2024 at 03:22pm
Listed by:
Lennar Sales Corp
Bought with:
Non-MLS
Source: NorthstarMLS as distributed by MLS GRID,MLS#: 6469258
Facts & features
Interior
Bedrooms & bathrooms
- Bedrooms: 4
- Bathrooms: 3
- Full bathrooms: 2
- 3/4 bathrooms: 1
Bedroom 1
- Level: Main
- Area: 169 Square Feet
- Dimensions: 13x13
Bedroom 2
- Level: Main
- Area: 132 Square Feet
- Dimensions: 12x11
Bedroom 3
- Level: Main
- Area: 132 Square Feet
- Dimensions: 12x11
Bedroom 4
- Level: Lower
- Area: 132 Square Feet
- Dimensions: 12x11
Dining room
- Level: Main
- Area: 120 Square Feet
- Dimensions: 12x10
Other
- Level: Main
- Area: 130 Square Feet
- Dimensions: 10x13
Kitchen
- Level: Main
- Area: 192 Square Feet
- Dimensions: 12x16
Living room
- Level: Main
- Area: 221 Square Feet
- Dimensions: 13x17
Heating
- Forced Air
Cooling
- Central Air
Appliances
- Included: Air-To-Air Exchanger, Cooktop, Disposal, Humidifier, Gas Water Heater, Microwave, Refrigerator, Wall Oven
Features
- Basement: Walk-Out Access
- Number of fireplaces: 1
- Fireplace features: Gas, Living Room
Interior area
- Total structure area: 3,059
- Total interior livable area: 3,059 sqft
- Finished area above ground: 1,913
- Finished area below ground: 1,146
Property
Parking
- Total spaces: 3
- Parking features: Attached, Asphalt
- Attached garage spaces: 3
- Details: Garage Dimensions (20x23)
Accessibility
- Accessibility features: None
Features
- Levels: One
- Stories: 1
- Has private pool: Yes
- Pool features: In Ground, Shared
- Fencing: None
Lot
- Size: 0.22 sqft
- Dimensions: 130 x 60 x 130 x 60
- Features: Sod Included in Price
Details
- Foundation area: 1717
- Parcel number: 3612023240038
- Zoning description: Residential-Multi-Family,Residential-Single Family
Construction
Type & style
- Home type: SingleFamily
- Property subtype: Single Family Residence
Materials
- Brick/Stone, Vinyl Siding
- Roof: Age 8 Years or Less,Asphalt,Pitched
Condition
- Age of Property: 0
- New construction: Yes
- Year built: 2024
Details
- Builder name: LENNAR
Utilities & green energy
- Electric: 200+ Amp Service
- Gas: Natural Gas
- Sewer: City Sewer/Connected
- Water: City Water/Connected
Community & neighborhood
Location
- Region: Maple Grove
- Subdivision: Laurel Creek
HOA & financial
HOA
- Has HOA: Yes
- HOA fee: $186 monthly
- Amenities included: In-Ground Sprinkler System
- Services included: Lawn Care, Maintenance Grounds, Professional Mgmt, Shared Amenities
- Association name: Associa Management
- Association phone: 763-225-6400
Other
Other facts
- Available date: 01/30/2024
- Road surface type: Paved
Price history
| Date | Event | Price |
|---|---|---|
| 1/31/2024 | Sold | $570,000-0.9%$186/sqft |
Source: | ||
| 12/29/2023 | Pending sale | $574,990$188/sqft |
Source: | ||
| 12/22/2023 | Price change | $574,990-4%$188/sqft |
Source: | ||
| 12/15/2023 | Listed for sale | $598,990$196/sqft |
Source: | ||
| 12/13/2023 | Listing removed | -- |
Source: | ||
Public tax history
| Year | Property taxes | Tax assessment |
|---|---|---|
| 2025 | $5,574 +302.4% | $575,400 +24.5% |
| 2024 | $1,385 +24.5% | $462,100 +362.1% |
| 2023 | $1,113 +34.1% | $100,000 +25% |
Find assessor info on the county website
Neighborhood: 55311
Nearby schools
GreatSchools rating
- 8/10Hanover Elementary SchoolGrades: K-5Distance: 6.7 mi
- 7/10Buffalo Community Middle SchoolGrades: 6-8Distance: 16.8 mi
- 8/10Buffalo Senior High SchoolGrades: 9-12Distance: 14.7 mi
Get a cash offer in 3 minutes
Find out how much your home could sell for in as little as 3 minutes with a no-obligation cash offer.
Estimated market value
$590,800
Get a cash offer in 3 minutes
Find out how much your home could sell for in as little as 3 minutes with a no-obligation cash offer.
Estimated market value
$590,800


