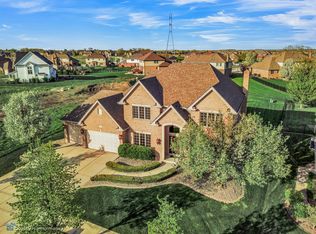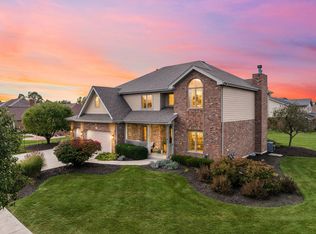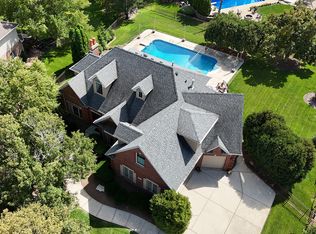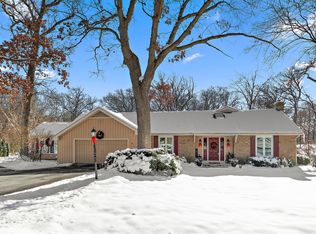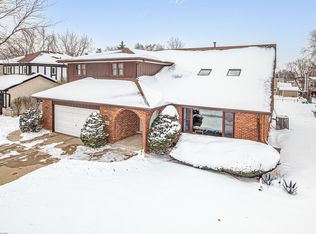SPACIOUS 3-BEDROOM HOME ~ OVER 3,000 SQ FT OF THOUGHTFULLY DESIGNED LIVING SPACE ~ LARGE, WELL-MAINTAINED KITCHEN WITH ABUNDANT CABINETRY, GENEROUS COUNTER SPACE, AND OPEN LAYOUT ~ BRIGHT AND AIRY MAIN LEVEL WITH SEAMLESS FLOW AND NATURAL LIGHT ~ UPSTAIRS VERSATILE LOFT AND FULL BATH ~ PRIVATE OFFICE WITH A CUSTOM-BUILT DESK ~ EXPANSIVE UNFINISHED BASEMENT OFFERING ENDLESS POSSIBILITIES (GYM, MEDIA ROOM, STUDIO, OR EXTRA LIVING SPACE) ~ LOCATED IN A HIGHLY DESIRABLE FRANKFORT ~ CONVENIENT ACCESS TO SHOPPING, DINING, AND MAJOR HIGHWAYS ~ A HOME THAT COMBINES COMFORT, FLEXIBILITY, AND ROOM TO GROW! SCHEDULE YOUR SHOWING TODAY!
Contingent
$645,000
20187 Waterview Trl, Frankfort, IL 60423
3beds
3,559sqft
Est.:
Single Family Residence
Built in 2004
0.36 Acres Lot
$634,000 Zestimate®
$181/sqft
$-- HOA
What's special
Versatile loftPrivate officeEndless possibilitiesLarge well-maintained kitchenNatural lightGenerous counter spaceAbundant cabinetry
- 66 days |
- 363 |
- 11 |
Zillow last checked: 8 hours ago
Listing updated: November 24, 2025 at 11:43am
Listing courtesy of:
Mary Darnell 815-219-6273,
CENTURY 21 New Heritage,
Priscilla Elliott 630-613-0346,
CENTURY 21 New Heritage
Source: MRED as distributed by MLS GRID,MLS#: 12487680
Facts & features
Interior
Bedrooms & bathrooms
- Bedrooms: 3
- Bathrooms: 4
- Full bathrooms: 3
- 1/2 bathrooms: 1
Rooms
- Room types: Office, Loft
Primary bedroom
- Features: Flooring (Carpet), Bathroom (Full)
- Level: Main
- Area: 256 Square Feet
- Dimensions: 16X16
Bedroom 2
- Features: Flooring (Carpet)
- Level: Main
- Area: 156 Square Feet
- Dimensions: 13X12
Bedroom 3
- Features: Flooring (Carpet)
- Level: Main
- Area: 156 Square Feet
- Dimensions: 13X12
Dining room
- Features: Flooring (Carpet), Window Treatments (Display Window(s))
- Level: Main
- Area: 195 Square Feet
- Dimensions: 15X13
Kitchen
- Features: Kitchen (Eating Area-Table Space), Flooring (Hardwood), Window Treatments (Bay Window(s))
- Level: Main
- Area: 304 Square Feet
- Dimensions: 19X16
Laundry
- Features: Flooring (Ceramic Tile)
- Level: Main
- Area: 77 Square Feet
- Dimensions: 11X7
Living room
- Features: Flooring (Carpet), Window Treatments (Curtains/Drapes)
- Level: Main
- Area: 352 Square Feet
- Dimensions: 22X16
Loft
- Features: Flooring (Carpet)
- Level: Second
- Area: 260 Square Feet
- Dimensions: 20X13
Office
- Features: Flooring (Carpet)
- Level: Main
- Area: 182 Square Feet
- Dimensions: 14X13
Heating
- Natural Gas
Cooling
- Central Air
Appliances
- Included: Double Oven, Range, Microwave, Dishwasher, Refrigerator, Washer, Dryer, Disposal, Stainless Steel Appliance(s), Oven, Range Hood, Water Softener Owned, Gas Water Heater
- Laundry: Main Level, Gas Dryer Hookup, In Unit
Features
- Cathedral Ceiling(s), 1st Floor Bedroom, 1st Floor Full Bath
- Flooring: Hardwood
- Doors: 6 Panel Door(s)
- Windows: Skylight(s), Drapes, Display Window(s), Screens, Shades
- Basement: Unfinished,Full
- Number of fireplaces: 1
- Fireplace features: Gas Log, Gas Starter, Living Room
Interior area
- Total structure area: 0
- Total interior livable area: 3,559 sqft
Property
Parking
- Total spaces: 3
- Parking features: Asphalt, Garage Owned, Attached, Garage
- Attached garage spaces: 3
Accessibility
- Accessibility features: No Disability Access
Features
- Stories: 1.5
- Patio & porch: Patio
Lot
- Size: 0.36 Acres
Details
- Parcel number: 1909151050240000
- Special conditions: None
- Other equipment: Water-Softener Owned, Ceiling Fan(s), Sump Pump, Sprinkler-Lawn
Construction
Type & style
- Home type: SingleFamily
- Property subtype: Single Family Residence
Materials
- Brick
- Foundation: Concrete Perimeter
- Roof: Asphalt
Condition
- New construction: No
- Year built: 2004
Utilities & green energy
- Electric: 200+ Amp Service
- Sewer: Public Sewer
- Water: Public
Community & HOA
Community
- Security: Carbon Monoxide Detector(s)
HOA
- Services included: None
Location
- Region: Frankfort
Financial & listing details
- Price per square foot: $181/sqft
- Tax assessed value: $775,851
- Annual tax amount: $22,006
- Date on market: 10/8/2025
- Ownership: Fee Simple
Estimated market value
$634,000
$602,000 - $666,000
$4,507/mo
Price history
Price history
| Date | Event | Price |
|---|---|---|
| 11/24/2025 | Contingent | $645,000$181/sqft |
Source: | ||
| 11/6/2025 | Listed for sale | $645,000$181/sqft |
Source: | ||
| 11/1/2025 | Contingent | $645,000$181/sqft |
Source: | ||
| 10/8/2025 | Listed for sale | $645,000$181/sqft |
Source: | ||
| 9/8/2025 | Listing removed | $645,000$181/sqft |
Source: | ||
Public tax history
Public tax history
| Year | Property taxes | Tax assessment |
|---|---|---|
| 2023 | $22,006 +9.1% | $258,617 +9.8% |
| 2022 | $20,180 +5.9% | $235,556 +6.9% |
| 2021 | $19,061 +1.3% | $220,373 +2.9% |
Find assessor info on the county website
BuyAbility℠ payment
Est. payment
$4,509/mo
Principal & interest
$3127
Property taxes
$1156
Home insurance
$226
Climate risks
Neighborhood: 60423
Nearby schools
GreatSchools rating
- NAGrand Prairie Elementary SchoolGrades: PK-2Distance: 2.4 mi
- 10/10Hickory Creek Middle SchoolGrades: 6-8Distance: 4 mi
- 10/10Lincoln-Way East High SchoolGrades: 9-12Distance: 0.8 mi
Schools provided by the listing agent
- District: 157C
Source: MRED as distributed by MLS GRID. This data may not be complete. We recommend contacting the local school district to confirm school assignments for this home.
- Loading
