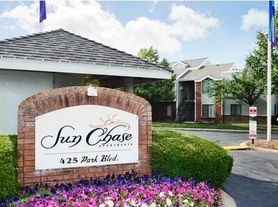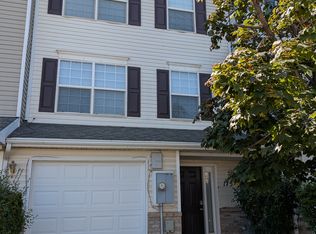This beautiful home has been updated with stunning finishes, including granite countertops, energy-efficient windows, new ac, light fixtures, and more. Tons of natural light, combined with 10-foot ceilings, give this 3-bedroom, 2-bath home a spacious feel. The fully fenced back yard offers a surprising amount of space and includes a detached garage shed. You'll love the location, which is close to schools, downtown Ogden, the FrontRunner Station, and a short distance to I-15, as well as the Ogden Junction, offering dining and family-friendly activities.
Deposit: $2,000.00
Move in Special: If you move in before the 15th of October you will receive a $300 concession/discount towards the pro rated amount for the month (October).
Step inside and discover a warm and inviting living space featuring:
- A well-equipped home with a refrigerator, microwave, washer, dryer and gas stove.
- Pet-friendly policies that welcome both cats and all dogs, so your furry friends can join you in your new adventure.
The property is designed for modern living, ensuring you have everything you need right at your fingertips. Whether you're entertaining guests or enjoying a quiet evening at home, this house is ready to accommodate your lifestyle. Don't miss out on this fantastic opportunity schedule a showing starting September 24, 2025, and get ready to make this house your home!
Preferred lease duration is 1 year or more. This property is unfurnished.
Security Deposit amount determined by the owner.
For each pet, there is a non-refundable move-in fee of $200 and monthly fee of $35.
What your Resident Benefits Package (RBP) includes for $45/month?
- $250,000 in Personal Liability Protection
- $20,000 in Personal Belongings Protection
- Credit Booster for On-time Payments
- 24/7 Live Agent Support & Lifestyle Concierge
- Accidental Damage & Lockout Reimbursement Credits
- And So Much More
Property is syndicated by Nomad as a courtesy to owner. Owner will conduct all correspondence and showings.
BEWARE OF SCAMS - Nomad will never ask you to pay any amount prior to applying and all payments are processed through our secure online tenant portal direct to Nomad.
House for rent
$2,309/mo
2019 Adams Ave, Ogden, UT 84401
3beds
1,246sqft
Price may not include required fees and charges.
Single family residence
Available now
Cats, dogs OK
Central air
In unit laundry
Garage parking
Forced air
What's special
New acLight fixturesGranite countertopsTons of natural lightEnergy-efficient windows
- 24 days
- on Zillow |
- -- |
- -- |
Travel times
Looking to buy when your lease ends?
Consider a first-time homebuyer savings account designed to grow your down payment with up to a 6% match & 3.83% APY.
Facts & features
Interior
Bedrooms & bathrooms
- Bedrooms: 3
- Bathrooms: 2
- Full bathrooms: 2
Heating
- Forced Air
Cooling
- Central Air
Appliances
- Included: Dryer, Microwave, Refrigerator, Stove, Washer
- Laundry: In Unit
Features
- Storage
Interior area
- Total interior livable area: 1,246 sqft
Property
Parking
- Parking features: Garage, On Street
- Has garage: Yes
- Details: Contact manager
Features
- Exterior features: Heating system: Forced Air, More Than One Year Lease, One Year Lease, Parking: Covered Spot
Details
- Parcel number: 010440055
Construction
Type & style
- Home type: SingleFamily
- Property subtype: Single Family Residence
Community & HOA
Location
- Region: Ogden
Financial & listing details
- Lease term: More Than One Year Lease,One Year Lease
Price history
| Date | Event | Price |
|---|---|---|
| 10/2/2025 | Price change | $2,309-0.9%$2/sqft |
Source: Zillow Rentals | ||
| 9/30/2025 | Price change | $2,329-0.9%$2/sqft |
Source: Zillow Rentals | ||
| 9/25/2025 | Price change | $2,349-0.8%$2/sqft |
Source: Zillow Rentals | ||
| 9/23/2025 | Price change | $2,369-0.8%$2/sqft |
Source: Zillow Rentals | ||
| 9/19/2025 | Price change | $2,389-0.4%$2/sqft |
Source: Zillow Rentals | ||

