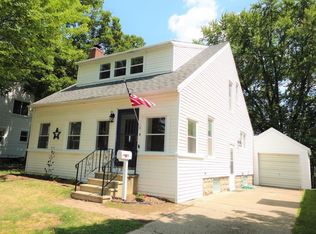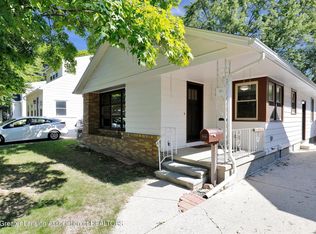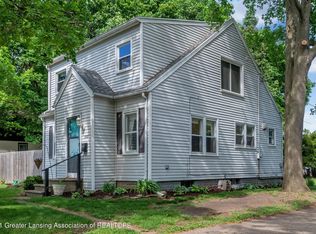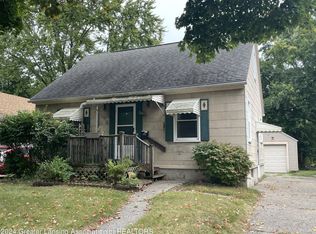Sold for $206,000 on 09/17/25
$206,000
2019 Alpha St, Lansing, MI 48910
3beds
1,569sqft
Single Family Residence
Built in 1940
6,534 Square Feet Lot
$208,100 Zestimate®
$131/sqft
$1,524 Estimated rent
Home value
$208,100
$187,000 - $231,000
$1,524/mo
Zestimate® history
Loading...
Owner options
Explore your selling options
What's special
Welcome to 2019 Alpha Street! This charming well-maintained home offers 3 spacious bedrooms and 2 full bathrooms, with a thoughtful layout that blends comfort and functionality. Step inside to find beautiful hardwood floors throughout and a bright, airy living room with vaulted ceilings, an open staircase leading to a private upper-level bedroom. The main floor features a generous primary bedroom with a walk-in closet, a second main-floor bedroom, and a full bathroom tucked off the cozy family room for added privacy. The eat-in kitchen for casual dining, the dedicated main floor laundry room includes a wash sink. This home has dual-zoned heating and cooling. Additional highlights include an unfinished basement ready for your vision, a 1.5-car garage with electricity & a mature pear tree!
Zillow last checked: 8 hours ago
Listing updated: September 17, 2025 at 12:33pm
Listed by:
Rachael C Brown 517-898-4469,
Property Finders Realty
Bought with:
Lesley A Clark, 6501430675
Five Star Real Estate - Lansing
Source: Greater Lansing AOR,MLS#: 289940
Facts & features
Interior
Bedrooms & bathrooms
- Bedrooms: 3
- Bathrooms: 2
- Full bathrooms: 2
Primary bedroom
- Level: First
- Area: 146.05 Square Feet
- Dimensions: 12.7 x 11.5
Bedroom 2
- Level: First
- Area: 102 Square Feet
- Dimensions: 10.2 x 10
Bedroom 3
- Level: Second
- Area: 146.05 Square Feet
- Dimensions: 12.7 x 11.5
Bonus room
- Description: Possible 4th bedroom, office, play room.
- Area: 194.56 Square Feet
- Dimensions: 15.2 x 12.8
Dining room
- Level: First
- Area: 114.13 Square Feet
- Dimensions: 11.3 x 10.1
Family room
- Level: First
- Area: 207.76 Square Feet
- Dimensions: 19.6 x 10.6
Kitchen
- Level: First
- Area: 114.13 Square Feet
- Dimensions: 11.3 x 10.1
Living room
- Level: First
- Area: 194.56 Square Feet
- Dimensions: 15.2 x 12.8
Heating
- Forced Air, Zoned
Cooling
- Central Air, Zoned
Appliances
- Included: Disposal, Gas Oven, Gas Water Heater, Microwave, Washer/Dryer, Water Heater, Refrigerator, Gas Range, Dishwasher
- Laundry: Laundry Room, Main Level, Sink
Features
- Ceiling Fan(s), Chandelier, Double Vanity, Eat-in Kitchen, High Speed Internet, Laminate Counters, Natural Woodwork, Recessed Lighting, Storage, Vaulted Ceiling(s), Walk-In Closet(s)
- Flooring: Ceramic Tile, Hardwood, Vinyl
- Windows: Blinds, Double Pane Windows
- Basement: Concrete,Daylight
- Has fireplace: No
- Fireplace features: None
Interior area
- Total structure area: 2,141
- Total interior livable area: 1,569 sqft
- Finished area above ground: 1,569
- Finished area below ground: 0
Property
Parking
- Total spaces: 1
- Parking features: Additional Parking, Detached, Driveway, Garage, Garage Faces Side, Off Street
- Garage spaces: 1
- Has uncovered spaces: Yes
Features
- Levels: Two and One Half
- Stories: 1
- Entry location: Side
- Exterior features: Fire Pit
- Spa features: None
- Fencing: Back Yard,Chain Link,Partial,Wood
- Has view: Yes
- View description: Neighborhood, Other
Lot
- Size: 6,534 sqft
- Dimensions: 40 x 165.75
- Features: Back Yard, Front Yard, Level, Rectangular Lot, Corner Lot
Details
- Foundation area: 572
- Parcel number: 33010127127111
- Zoning description: Zoning
Construction
Type & style
- Home type: SingleFamily
- Property subtype: Single Family Residence
Materials
- Vinyl Siding
- Foundation: Block, Other
- Roof: Shingle
Condition
- Year built: 1940
Utilities & green energy
- Sewer: Public Sewer
- Water: Public
- Utilities for property: Water Connected, Natural Gas Connected, High Speed Internet Available, Electricity Connected
Community & neighborhood
Security
- Security features: Smoke Detector(s)
Location
- Region: Lansing
- Subdivision: None
HOA & financial
HOA
- Association name: None
Other
Other facts
- Listing terms: VA Loan,Cash,Conventional,FHA
- Road surface type: Concrete, Gravel, Paved
Price history
| Date | Event | Price |
|---|---|---|
| 9/17/2025 | Sold | $206,000$131/sqft |
Source: | ||
| 9/2/2025 | Pending sale | $206,000$131/sqft |
Source: | ||
| 8/18/2025 | Contingent | $206,000$131/sqft |
Source: | ||
| 8/13/2025 | Price change | $206,000-5.5%$131/sqft |
Source: | ||
| 7/24/2025 | Listed for sale | $218,000+107.8%$139/sqft |
Source: | ||
Public tax history
| Year | Property taxes | Tax assessment |
|---|---|---|
| 2024 | $2,381 | $75,200 +17% |
| 2023 | -- | $64,300 +11.4% |
| 2022 | -- | $57,700 +9.3% |
Find assessor info on the county website
Neighborhood: Scott Woods
Nearby schools
GreatSchools rating
- 3/10Lyons SchoolGrades: PK-3Distance: 0.6 mi
- 4/10Eastern High SchoolGrades: 7-12Distance: 2.1 mi
- 5/10Cavanaugh SchoolGrades: PK-3Distance: 1.8 mi
Schools provided by the listing agent
- High: Lansing
Source: Greater Lansing AOR. This data may not be complete. We recommend contacting the local school district to confirm school assignments for this home.

Get pre-qualified for a loan
At Zillow Home Loans, we can pre-qualify you in as little as 5 minutes with no impact to your credit score.An equal housing lender. NMLS #10287.
Sell for more on Zillow
Get a free Zillow Showcase℠ listing and you could sell for .
$208,100
2% more+ $4,162
With Zillow Showcase(estimated)
$212,262


