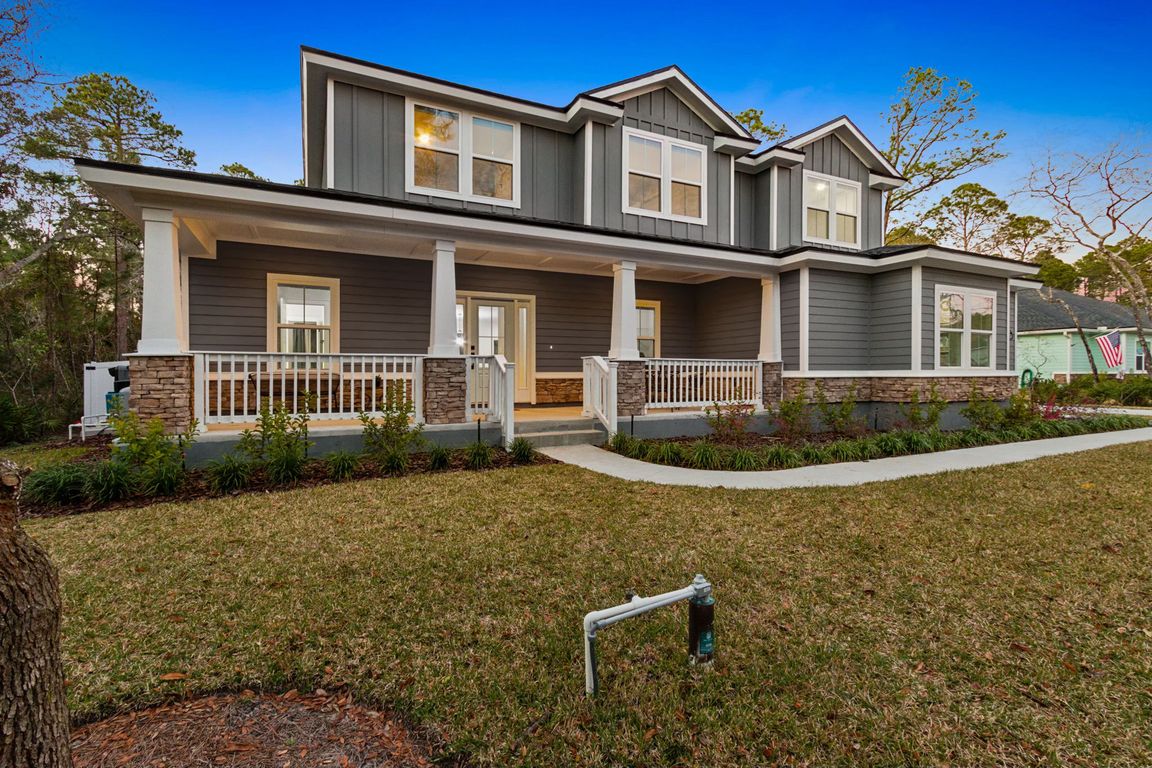
Pending
$1,399,000
3beds
2,178sqft
2019 Atlantic Ave, Fernandina Beach, FL 32034
3beds
2,178sqft
Single family residence
Built in 1927
0.62 Acres
Open parking
$642 price/sqft
What's special
Pool homeQuartz countertopsGas rangeGourmet kitchenOversized lotModern luxuryGenuine hardwood floors
HISTORIC CHARM on over HALF AN ACRE - A RARE ON ISLAND FIND! This Fernandina Beach POOL HOME blends Character with MODERN LUXURY on an OVERSIZED LOT just a short walk to the BEACH, HISTORIC DISTRICT, FORT CLINCH, and EGAN'S CREEK GREENWAY. Enjoy SPACE, STYLE, and an UNBEATABLE LOCATION. Natural light ...
- 43 days |
- 233 |
- 1 |
Source: AINCAR,MLS#: 112697 Originating MLS: Amelia Island-Nassau County Assoc of Realtors Inc
Originating MLS: Amelia Island-Nassau County Assoc of Realtors Inc
Travel times
Kitchen
Living Room
Primary Bedroom
Zillow last checked: 8 hours ago
Listing updated: October 27, 2025 at 12:20pm
Listed by:
Felicia Walker 904-556-9090,
SUMMER HOUSE REALTY
Source: AINCAR,MLS#: 112697 Originating MLS: Amelia Island-Nassau County Assoc of Realtors Inc
Originating MLS: Amelia Island-Nassau County Assoc of Realtors Inc
Facts & features
Interior
Bedrooms & bathrooms
- Bedrooms: 3
- Bathrooms: 4
- Full bathrooms: 3
- Partial bathrooms: 1
Primary bedroom
- Description: Flooring: Wood
- Level: Main
- Dimensions: 14.9 x 13
Bedroom
- Description: Flooring: Wood
- Level: Main
- Dimensions: 12.2 x 11.2
Bedroom
- Description: Flooring: Carpet
- Level: Upper
- Dimensions: 12.5 x 26.9
Primary bathroom
- Description: Flooring: Tile
- Level: Main
- Dimensions: 9.11 x 11
Bathroom
- Description: Flooring: Tile
- Level: Main
- Dimensions: 7.5 x 7.5
Bathroom
- Description: Flooring: Tile
- Level: Main
- Dimensions: 5.11 x 2.11
Bathroom
- Description: Flooring: Tile
- Dimensions: 10.4 x 4.10
Dining room
- Description: Flooring: Wood
- Level: Lower
- Dimensions: 13.8 21.5
Kitchen
- Description: Flooring: Tile
- Level: Lower
- Dimensions: 13.8 x 12.2
Living room
- Description: Flooring: Wood
- Level: Lower
- Dimensions: 17.9 x 15
Office
- Description: Flooring: Wood
- Level: Main
- Dimensions: 9.6 x 8.9
Utility room
- Description: Flooring: Wood
- Level: Main
- Dimensions: 11.8 x 6.4
Heating
- Central, Electric
Cooling
- Central Air, Electric
Appliances
- Included: Dryer, Dishwasher, Disposal, Microwave, Stove, Washer, Wine Cooler
Features
- Ceiling Fan(s), Fireplace, Window Treatments
- Windows: Vinyl, Drapes
- Has fireplace: Yes
Interior area
- Total structure area: 2,178
- Total interior livable area: 2,178 sqft
Video & virtual tour
Property
Parking
- Parking features: Driveway, RV Access/Parking
- Has uncovered spaces: Yes
Features
- Levels: Two
- Stories: 2
- Patio & porch: Rear Porch, Brick, Front Porch, Patio
- Exterior features: Fence
- Has private pool: Yes
- Pool features: In Ground, Private
Lot
- Size: 0.62 Acres
- Dimensions: 176 x 154
Details
- Parcel number: 0000311060000E0030
- Zoning: r-1
Construction
Type & style
- Home type: SingleFamily
- Architectural style: Two Story
- Property subtype: Single Family Residence
Materials
- Frame
- Roof: Shingle
Condition
- Resale
- Year built: 1927
Utilities & green energy
- Sewer: Public Sewer
- Water: Public
Community & HOA
Community
- Features: Marina
- Subdivision: Atlantic Highlands
HOA
- Has HOA: No
Location
- Region: Fernandina Beach
Financial & listing details
- Price per square foot: $642/sqft
- Tax assessed value: $926,602
- Annual tax amount: $10,754
- Date on market: 10/27/2025
- Cumulative days on market: 165 days
- Listing terms: Cash,Conventional,VA Loan
- Road surface type: Paved