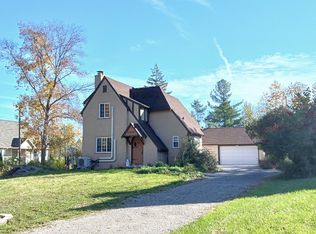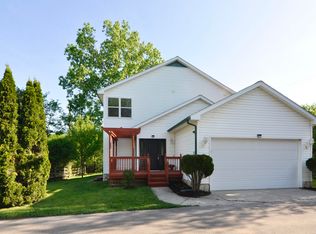Sold
$557,000
2019 Chalmers Dr, Ann Arbor, MI 48104
4beds
3,263sqft
Single Family Residence
Built in 2016
0.25 Acres Lot
$559,200 Zestimate®
$171/sqft
$5,091 Estimated rent
Home value
$559,200
$531,000 - $587,000
$5,091/mo
Zestimate® history
Loading...
Owner options
Explore your selling options
What's special
MOVE IN READY. Come home to a large open bi-level dream home. This house was built in 2016 with attention to detail of tranquil living with room to entertain. There is an abundance of natural light making this 3263 SF home feel much larger. Downstairs Rec area is great for kids or man cave. You will love the quiet house setting removed from the road, yet you are in close proximity to everything Ann Arbor has to offer. Only 1/2 mile from Arborland shopping center Whole Foods complex and a short drive to Downtown or U of M. Also has a 600 sqft. bonus room above garage. As a backup in times of uncertainty this home is equipped with a Generac 6000 Watt Natural Gas Stand-by Generator with an 8 Circuit 50 Amp ...This home is a must-see gem! Home Energy Score of 6. Seller is very motivated!.. ... Automatic Transfer Switch. Never being without power is a great peace of mind. Don't miss your opportunity to come home to your Dream House.
Zillow last checked: 8 hours ago
Listing updated: October 01, 2025 at 09:52am
Listed by:
Hala Shehadeh 734-623-3595,
The Charles Reinhart Company
Bought with:
Amanda Bacall
Source: MichRIC,MLS#: 25033669
Facts & features
Interior
Bedrooms & bathrooms
- Bedrooms: 4
- Bathrooms: 3
- Full bathrooms: 3
- Main level bedrooms: 2
Primary bedroom
- Level: Upper
Bedroom 2
- Level: Upper
Bedroom 3
- Level: Lower
Bedroom 4
- Level: Lower
Primary bathroom
- Level: Upper
Bathroom 2
- Level: Upper
Bathroom 3
- Level: Lower
Bonus room
- Description: Above garage 600 sq ft
- Level: Upper
Family room
- Level: Lower
Great room
- Level: Upper
Kitchen
- Level: Upper
Living room
- Level: Upper
Utility room
- Description: Unfinished
- Level: Lower
Heating
- Forced Air
Cooling
- Central Air
Appliances
- Included: Dishwasher, Disposal, Dryer, Microwave, Oven, Range, Refrigerator, Washer
- Laundry: Gas Dryer Hookup, Laundry Room, Lower Level, Washer Hookup
Features
- Eat-in Kitchen
- Flooring: Carpet, Ceramic Tile, Tile, Wood
- Windows: Screens
- Basement: Daylight,Full
- Number of fireplaces: 1
Interior area
- Total structure area: 3,263
- Total interior livable area: 3,263 sqft
Property
Parking
- Total spaces: 2
- Parking features: Attached, Garage Door Opener
- Garage spaces: 2
Features
- Stories: 2
Lot
- Size: 0.25 Acres
- Dimensions: 115 x 96
Details
- Parcel number: 091202201025
- Zoning description: R1B
Construction
Type & style
- Home type: SingleFamily
- Property subtype: Single Family Residence
Materials
- Stone, Vinyl Siding, Other
- Roof: Shingle
Condition
- New construction: No
- Year built: 2016
Details
- Builder name: Samer Shihadeh
Utilities & green energy
- Sewer: Public Sewer, Storm Sewer
- Water: Public
- Utilities for property: Natural Gas Available, Natural Gas Connected, Cable Connected
Community & neighborhood
Location
- Region: Ann Arbor
- Subdivision: Washtenaw Hills Estates
Other
Other facts
- Listing terms: Cash,FHA,VA Loan,Conventional
- Road surface type: Unimproved
Price history
| Date | Event | Price |
|---|---|---|
| 9/29/2025 | Sold | $557,000+1.3%$171/sqft |
Source: | ||
| 8/27/2025 | Pending sale | $550,000$169/sqft |
Source: | ||
| 8/15/2025 | Price change | $550,000-3.5%$169/sqft |
Source: | ||
| 8/10/2025 | Price change | $570,000-3.4%$175/sqft |
Source: | ||
| 7/12/2025 | Listed for sale | $590,000-1.5%$181/sqft |
Source: | ||
Public tax history
| Year | Property taxes | Tax assessment |
|---|---|---|
| 2025 | $16,920 | $286,700 -7.2% |
| 2024 | -- | $308,800 +0.5% |
| 2023 | -- | $307,300 +14.9% |
Find assessor info on the county website
Neighborhood: Bader
Nearby schools
GreatSchools rating
- 7/10John Allen SchoolGrades: K-5Distance: 1.1 mi
- 6/10Scarlett Middle SchoolGrades: 6-8Distance: 1.6 mi
- 10/10Huron High SchoolGrades: 9-12Distance: 1.7 mi
Schools provided by the listing agent
- Elementary: Allen Elementary School
- Middle: Tappan Middle School
- High: Huron High School
Source: MichRIC. This data may not be complete. We recommend contacting the local school district to confirm school assignments for this home.
Get a cash offer in 3 minutes
Find out how much your home could sell for in as little as 3 minutes with a no-obligation cash offer.
Estimated market value
$559,200
Get a cash offer in 3 minutes
Find out how much your home could sell for in as little as 3 minutes with a no-obligation cash offer.
Estimated market value
$559,200

