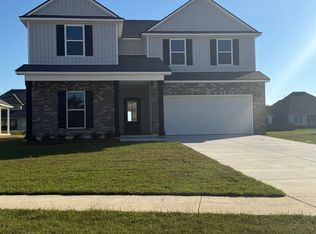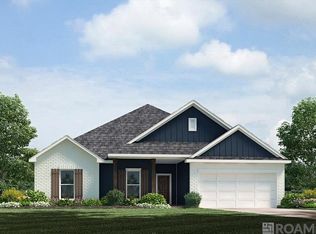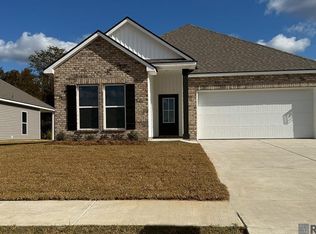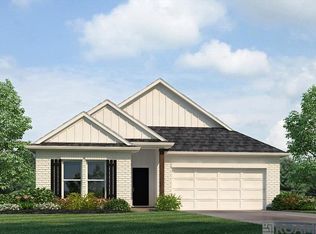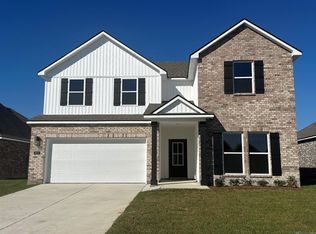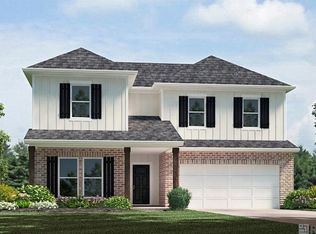Come see our spacious Oakdale floorplan, at Zachary Trails, a new home community in Zachary, Louisiana. There’s 4-bedrooms and 3-bathrooms. This expansive floorplan spans 2,400 sq. ft. and has three exterior options. The beautiful fixtures throughout the home create a welcoming setting and warm environment. This floorplan comes with a 2-car garage and sq. ft., giving you maximum space for your vehicles and storage. The expansive living area is ideal for hosting guests and daily routines. The kitchen showcases chic Shaker-style cabinets and elegant gooseneck pulldown faucets. Our kitchen is highlighted with premium stainless-steel Whirlpool appliances, including a stove, and dishwasher, all accented by opulent quartz countertops, a true delight for any culinary expert. Adjacent to the kitchen, the dining room and living room are strategically placed, allowing for a seamless flow that keeps everyone engaged in the excitement, no matter where they are situated. Beyond stylish interiors, our homes are equipped with smart home technology, giving you the convenience and control you need at your fingertips. Adjust the temperature and turn on the lights with ease. The main bedroom is spacious and features a connected en suite with a walk-in closet that also serves as a linen closet. It includes two vanities, a bathtub and shower, and a separate toilet. Additionally, the laundry room is conveniently located adjacent to the walk-in closet, ensuring easy and convenient access within the house. Situated in the front of the house, the other three bedrooms feature spacious closets and cozy carpeting. The bedroom near the garage has an en suite, providing extra comfort for your guests. Reach out to us today for more information.
Pending
Price increase: $2K (10/29)
$321,900
2019 Clark Ave, Zachary, LA 70791
4beds
2,453sqft
Est.:
Single Family Residence, Residential
Built in 2025
10,105.92 Square Feet Lot
$-- Zestimate®
$131/sqft
$42/mo HOA
What's special
Expansive floorplanElegant gooseneck pulldown faucetsOpulent quartz countertopsPremium stainless-steel whirlpool appliancesChic shaker-style cabinetsSpacious closetsWalk-in closet
- 124 days |
- 7 |
- 0 |
Zillow last checked: 8 hours ago
Listing updated: November 14, 2025 at 06:14am
Listed by:
Melissa Bonnee Duncan,
D.R. Horton Realty Of Louisian 225-772-9236
Source: ROAM MLS,MLS#: 2025014820
Facts & features
Interior
Bedrooms & bathrooms
- Bedrooms: 4
- Bathrooms: 3
- Full bathrooms: 3
Rooms
- Room types: Bedroom, Primary Bedroom, Dining Room, Kitchen, Living Room
Primary bedroom
- Features: En Suite Bath
- Level: First
- Area: 292.37
- Width: 17.3
Bedroom 1
- Level: First
- Area: 142.24
- Width: 12.7
Bedroom 2
- Level: First
- Area: 134.55
- Width: 11.7
Bedroom 3
- Level: First
- Area: 157.76
- Width: 11.6
Primary bathroom
- Features: Double Vanity, Shower Combo, Water Closet
Dining room
- Level: First
- Area: 176.53
Kitchen
- Features: Granite Counters, Kitchen Island, Pantry
- Level: First
- Area: 203.21
Living room
- Level: First
- Area: 360.5
Heating
- Central
Cooling
- Central Air
Appliances
- Included: Dishwasher, Microwave, Range/Oven, Stainless Steel Appliance(s)
- Laundry: Inside, Washer/Dryer Hookups
Features
- Flooring: Carpet, Vinyl
Interior area
- Total structure area: 2,453
- Total interior livable area: 2,453 sqft
Property
Parking
- Total spaces: 2
- Parking features: 2 Cars Park, Garage, Concrete, Driveway, Garage Door Opener
- Has garage: Yes
Features
- Stories: 1
- Patio & porch: Covered, Patio
- Fencing: None
- Frontage length: 70
Lot
- Size: 10,105.92 Square Feet
- Dimensions: 70.41/70 x 140/147.89
- Features: Landscaped
Construction
Type & style
- Home type: SingleFamily
- Architectural style: Traditional
- Property subtype: Single Family Residence, Residential
Materials
- Vinyl Siding, Frame
- Foundation: Slab
- Roof: Shingle
Condition
- All Original,Never Occupied
- New construction: Yes
- Year built: 2025
Details
- Builder name: D.r. Horton, Inc. - Gulf Coast
- Warranty included: Yes
Utilities & green energy
- Gas: None
- Sewer: Public Sewer
- Water: Public
Community & HOA
Community
- Features: Pool, Park, Playground, Other
- Security: Smoke Detector(s)
- Subdivision: Zachary Trails
HOA
- Has HOA: Yes
- HOA fee: $500 annually
Location
- Region: Zachary
Financial & listing details
- Price per square foot: $131/sqft
- Price range: $321.9K - $321.9K
- Date on market: 8/9/2025
- Listing terms: Cash,Conventional,FHA,FMHA/Rural Dev,VA Loan
Estimated market value
Not available
Estimated sales range
Not available
Not available
Price history
Price history
| Date | Event | Price |
|---|---|---|
| 10/29/2025 | Pending sale | $321,900+0.6%$131/sqft |
Source: | ||
| 10/4/2025 | Price change | $319,900-0.6%$130/sqft |
Source: | ||
| 8/9/2025 | Listed for sale | $321,900$131/sqft |
Source: | ||
Public tax history
Public tax history
Tax history is unavailable.BuyAbility℠ payment
Est. payment
$1,883/mo
Principal & interest
$1554
Property taxes
$174
Other costs
$155
Climate risks
Neighborhood: 70791
Nearby schools
GreatSchools rating
- 7/10Copper Mill Elementary SchoolGrades: 5-6Distance: 1.9 mi
- 7/10Northwestern Middle SchoolGrades: 7-8Distance: 2.6 mi
- 6/10Zachary High SchoolGrades: 9-12Distance: 2.4 mi
Schools provided by the listing agent
- District: Zachary Community
Source: ROAM MLS. This data may not be complete. We recommend contacting the local school district to confirm school assignments for this home.
- Loading
