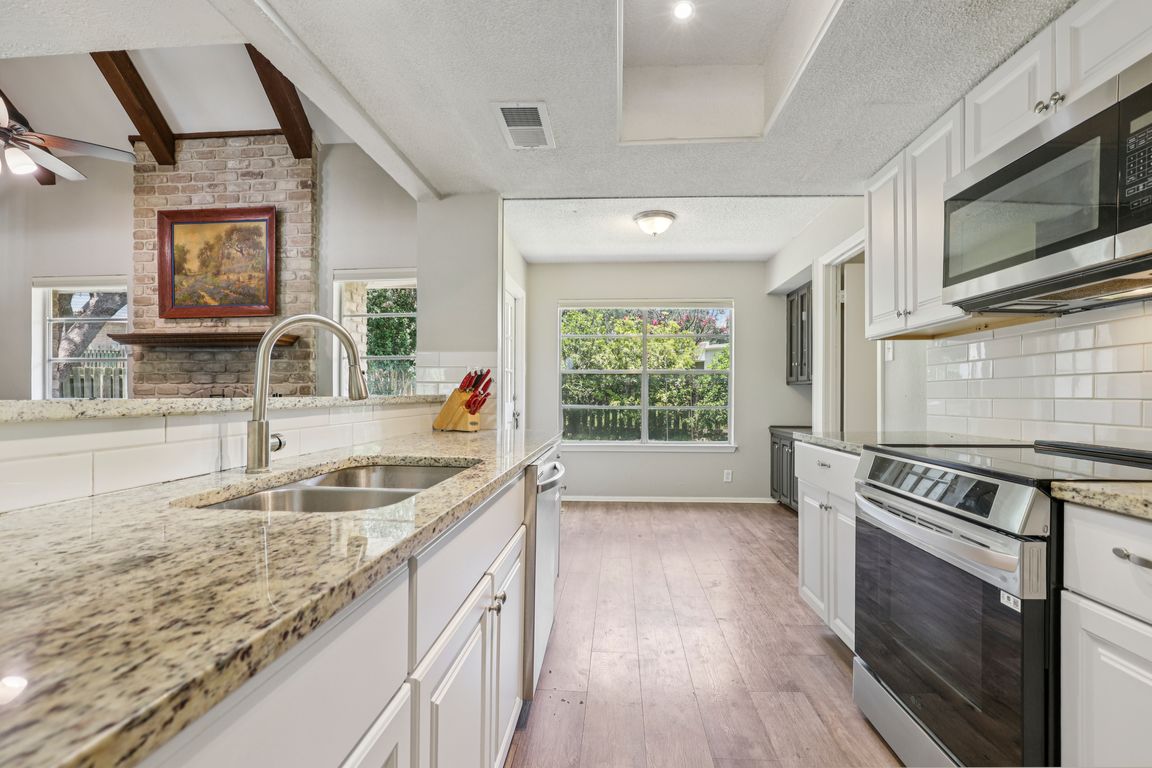
For salePrice cut: $10K (10/17)
$389,000
4beds
1,916sqft
2019 Crooked Creek St, San Antonio, TX 78232
4beds
1,916sqft
Single family residence
Built in 1974
9,931 sqft
2 Attached garage spaces
$203 price/sqft
What's special
Central fireplaceCorner cul-de-sacSun-drenched spaceLofty ceilingsDistinctive homesSide-entry parkingComprehensive renovation
Located in the picturesque San Pedro Hills, this captivating community is distinguished by its roaming deer population and distinctive homes that reflect the unique charm of Texas hill country style homes. This two-story dwelling features an open-concept design with lofty ceilings, a central fireplace that anchors the main living area, and ...
- 127 days |
- 567 |
- 46 |
Likely to sell faster than
Source: LERA MLS,MLS#: 1877722
Travel times
Kitchen
Living Room
Dining Room
Zillow last checked: 7 hours ago
Listing updated: October 17, 2025 at 01:25pm
Listed by:
Malinda Hernandez TREC #604002 (210) 643-9908,
Central Metro Realty
Source: LERA MLS,MLS#: 1877722
Facts & features
Interior
Bedrooms & bathrooms
- Bedrooms: 4
- Bathrooms: 2
- Full bathrooms: 2
Primary bedroom
- Features: Walk-In Closet(s), Ceiling Fan(s), Full Bath
- Area: 192
- Dimensions: 12 x 16
Bedroom 2
- Area: 143
- Dimensions: 13 x 11
Bedroom 3
- Area: 121
- Dimensions: 11 x 11
Bedroom 4
- Area: 121
- Dimensions: 11 x 11
Primary bathroom
- Features: Shower Only, Single Vanity
- Area: 42
- Dimensions: 6 x 7
Dining room
- Area: 72
- Dimensions: 8 x 9
Kitchen
- Area: 80
- Dimensions: 8 x 10
Living room
- Area: 480
- Dimensions: 20 x 24
Heating
- Central, Natural Gas
Cooling
- Ceiling Fan(s), Central Air
Appliances
- Included: Range, Refrigerator, Disposal, Dishwasher, Vented Exhaust Fan, Gas Water Heater, Electric Cooktop
- Laundry: Main Level, Laundry Room, Washer Hookup, Dryer Connection
Features
- One Living Area, Liv/Din Combo, Eat-in Kitchen, Two Eating Areas, Kitchen Island, Breakfast Bar, Utility Room Inside, High Ceilings, Open Floorplan, High Speed Internet, Walk-In Closet(s), Master Downstairs, Ceiling Fan(s), Solid Counter Tops, Programmable Thermostat
- Flooring: Carpet, Ceramic Tile, Wood, Vinyl
- Windows: Window Coverings
- Has basement: No
- Attic: Access Only
- Number of fireplaces: 1
- Fireplace features: One
Interior area
- Total interior livable area: 1,916 sqft
Video & virtual tour
Property
Parking
- Total spaces: 2
- Parking features: Two Car Garage, Attached, Garage Faces Side, Garage Door Opener, Open
- Attached garage spaces: 2
Features
- Levels: Two
- Stories: 2
- Patio & porch: Patio
- Pool features: None
- Fencing: Privacy,Partial
Lot
- Size: 9,931.68 Square Feet
- Features: Corner Lot, Cul-De-Sac, Irregular Lot, Level, Curbs, Sidewalks
- Residential vegetation: Mature Trees
Details
- Parcel number: 150860250210
Construction
Type & style
- Home type: SingleFamily
- Architectural style: Traditional,Texas Hill Country
- Property subtype: Single Family Residence
Materials
- Brick, Siding
- Foundation: Slab
- Roof: Composition
Condition
- Pre-Owned
- New construction: No
- Year built: 1974
Utilities & green energy
- Electric: cps
- Gas: cps
- Sewer: saws, Sewer System
- Water: saws, Water System
- Utilities for property: Cable Available, City Garbage service
Green energy
- Water conservation: Xeriscaped
Community & HOA
Community
- Features: None
- Security: Smoke Detector(s), Prewired, Carbon Monoxide Detector(s)
- Subdivision: San Pedro Hills
Location
- Region: San Antonio
Financial & listing details
- Price per square foot: $203/sqft
- Tax assessed value: $360,000
- Annual tax amount: $8,228
- Price range: $389K - $389K
- Date on market: 6/21/2025
- Listing terms: Conventional,FHA,VA Loan,TX Vet,Cash,100% Financing,USDA Loan
- Road surface type: Paved, Asphalt