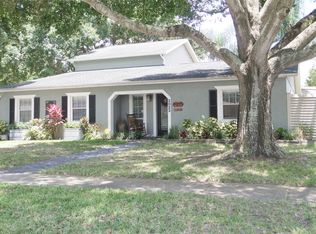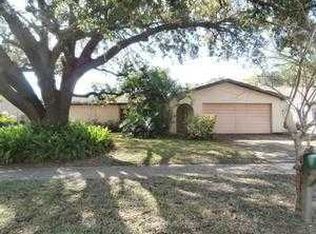Sold for $529,500
$529,500
2019 Del Betmar Rd, Clearwater, FL 33763
3beds
1,761sqft
Single Family Residence
Built in 1981
7,379 Square Feet Lot
$524,100 Zestimate®
$301/sqft
$3,002 Estimated rent
Home value
$524,100
$477,000 - $577,000
$3,002/mo
Zestimate® history
Loading...
Owner options
Explore your selling options
What's special
Dreaming of living in Paradise? Well this is your chance, don't let this amazing home pass you by! Stop Dreaming & Start LIVING!! This beautifully updated pool home has all you need for your life in Paradise! All that’s missing…is you!! High & dry, NOT in a flood zone, no storm damage to the house! This fabulous home features Hurricane Straps on Garage Door, New Roof 2024, 200 Amp Electrical Panel & Upgraded Service to panel 2021, HVAC 2018, Well Pump (runs sprinkler system) & Hot Water Heater 2021,Microwave & Dishwasher 2020. Pool Pump, Filter & Salt Generator 2019 & Brand New Skimmer This Year! Consider the SUBSTANTIAL savings of having the well for the sprinkler system & pool as opposed to public water! You’re going to absolutely love the split floor plan, spacious master bedroom with an ensuite bath & walk in closet, a full 2nd bathroom with new vanity & dual sinks, and a spacious screened lanai overlooking your fabulous salt water pool! Just imagine enjoying your morning espresso in the enchanting lanai, lounging the afternoon away in your hammock in your very own tropical oasis, evening wine or margaritas next to your pool, relax on your lounge chair & immerse yourself in your favorite novel or cool off on those warm days with a leisurely dip! This bright airy spacious home has been beautifully transformed with an updated kitchen including new cupboards, microwave, dishwasher, LED lighting, deep stainless sink, granite counters & a wrap around breakfast bar island & a pass through opening to your screened in lanai. Updated bathrooms with new vanities including a dual sink vanity in the spacious guest bath & a new vanity in the master ensuite. New stylish porcelain tile plank flooring throughout the entire home, freshly painted, new interior doors & wide architectural baseboards along with elegant décor & furnishings that may be negotiated as well. This well thought out home offers a large entryway with stained glass panels at the front door, a large coat closet, spacious formal living room & dining room, a large family room with a vaulted ceiling, indoor laundry room & oversized 2 car garage with cabinets & workbenches! Situated in the desirable Cedar Heights community this home is close to all amenities & is perfectly nestled between Clearwater, Clearwater Beach & Dunedin! Just minutes to the white powder sand beaches & gulf waters of Clearwater Beach or Honeymoon State Park, Pinellas Trail or to vibrant downtown Dunedin with it’s vast array of boutique shops, galleries, restaurants, micro breweries, music/art festivals, special events, Blue Jays Spring Training Camp Stadium & much more. So close to downtown Clearwater & the newly imagined Coachman Park & its state-of-the-art playground, recreational facilities & breathtaking scenery, frequently hosting yoga classes, concerts & Market Marie on the 2nd Sat of Each Month with more than 100 vendors. Pop over to downtown Safety Harbor every Sunday for the Market on Main, Monthly 3rd Friday Street Celebrations, the Margarita Festival…spoil yourself with a day at the beautiful waterfront spa & resort. Explore Gladys E. Douglas Preserve which provides approximately 44 acres of scenic walking trails with an adjoining lake & wetlands. It is truly a local treasure. The walking and nature trails include informative signs that highlight the plant & wildlife that may be found there. Don’t let this opportunity for the home you’ve been dreaming of & your own piece of paradise pass you by!
Zillow last checked: 8 hours ago
Listing updated: September 26, 2025 at 02:30pm
Listing Provided by:
Denise Mohr McLean 727-687-2820,
BEACH PARADISE HOMES REALTY LLC 727-687-2820
Bought with:
Non-Member Agent
STELLAR NON-MEMBER OFFICE
Source: Stellar MLS,MLS#: TB8408145 Originating MLS: Suncoast Tampa
Originating MLS: Suncoast Tampa

Facts & features
Interior
Bedrooms & bathrooms
- Bedrooms: 3
- Bathrooms: 2
- Full bathrooms: 2
Primary bedroom
- Features: Ceiling Fan(s), En Suite Bathroom, Shower No Tub, Window/Skylight in Bath, Walk-In Closet(s)
- Level: First
- Area: 180 Square Feet
- Dimensions: 12x15
Bedroom 2
- Features: Ceiling Fan(s), Built-in Closet
- Level: First
- Area: 110 Square Feet
- Dimensions: 10x11
Bedroom 3
- Features: Ceiling Fan(s), Built-in Closet
- Level: First
- Area: 156 Square Feet
- Dimensions: 12x13
Balcony porch lanai
- Features: Ceiling Fan(s), Granite Counters, Kitchen Island
- Level: First
- Area: 203 Square Feet
- Dimensions: 7x29
Dining room
- Level: First
- Area: 100 Square Feet
- Dimensions: 10x10
Family room
- Features: Ceiling Fan(s), Storage Closet
- Level: First
- Area: 270 Square Feet
- Dimensions: 15x18
Kitchen
- Features: Pantry, Granite Counters, Kitchen Island
- Level: First
- Area: 110 Square Feet
- Dimensions: 10x11
Laundry
- Features: Built-In Shelving, Storage Closet
- Level: First
- Area: 63 Square Feet
- Dimensions: 7x9
Living room
- Features: Ceiling Fan(s)
- Level: First
- Area: 221 Square Feet
- Dimensions: 13x17
Heating
- Central
Cooling
- Central Air
Appliances
- Included: Dishwasher, Dryer, Electric Water Heater, Microwave, Range, Refrigerator, Washer
- Laundry: Laundry Room
Features
- Ceiling Fan(s), Dry Bar, Eating Space In Kitchen, High Ceilings, Kitchen/Family Room Combo, Living Room/Dining Room Combo, Open Floorplan, Primary Bedroom Main Floor, Split Bedroom, Stone Counters, Thermostat, Vaulted Ceiling(s), Walk-In Closet(s)
- Flooring: Porcelain Tile
- Doors: Sliding Doors
- Windows: Window Treatments
- Has fireplace: No
Interior area
- Total structure area: 2,654
- Total interior livable area: 1,761 sqft
Property
Parking
- Total spaces: 2
- Parking features: Driveway, Garage Door Opener, Oversized, Workshop in Garage
- Attached garage spaces: 2
- Has uncovered spaces: Yes
- Details: Garage Dimensions: 22x17
Features
- Levels: One
- Stories: 1
- Patio & porch: Covered, Patio, Screened
- Exterior features: Irrigation System, Lighting, Sidewalk, Storage
- Has private pool: Yes
- Pool features: Gunite, In Ground, Pool Sweep, Salt Water
- Fencing: Board
- Has view: Yes
- View description: City, Garden
Lot
- Size: 7,379 sqft
- Dimensions: 73 x 100
- Features: City Lot, Near Public Transit, Sidewalk
Details
- Additional structures: Shed(s)
- Parcel number: 012915143510000370
- Special conditions: None
Construction
Type & style
- Home type: SingleFamily
- Property subtype: Single Family Residence
Materials
- Block, Stone
- Foundation: Slab
- Roof: Shingle
Condition
- New construction: No
- Year built: 1981
Utilities & green energy
- Sewer: Public Sewer
- Water: Public, Well
- Utilities for property: BB/HS Internet Available, Cable Connected, Electricity Connected
Community & neighborhood
Location
- Region: Clearwater
- Subdivision: CEDAR HEIGHTS
HOA & financial
HOA
- Has HOA: No
Other fees
- Pet fee: $0 monthly
Other financial information
- Total actual rent: 0
Other
Other facts
- Listing terms: Cash,Conventional,FHA,VA Loan
- Ownership: Fee Simple
- Road surface type: Paved, Asphalt
Price history
| Date | Event | Price |
|---|---|---|
| 9/26/2025 | Sold | $529,500-3.7%$301/sqft |
Source: | ||
| 8/31/2025 | Pending sale | $549,900$312/sqft |
Source: | ||
| 7/18/2025 | Listed for sale | $549,900+205.5%$312/sqft |
Source: | ||
| 2/25/2011 | Sold | $180,000-9.5%$102/sqft |
Source: Stellar MLS #U7491043 Report a problem | ||
| 12/1/2010 | Listed for sale | $199,000+60.5%$113/sqft |
Source: alexa realty #7491043 Report a problem | ||
Public tax history
| Year | Property taxes | Tax assessment |
|---|---|---|
| 2024 | $6,024 +17.5% | $291,125 +10% |
| 2023 | $5,127 +1.4% | $264,659 +10% |
| 2022 | $5,058 +13.8% | $240,599 +10% |
Find assessor info on the county website
Neighborhood: 33763
Nearby schools
GreatSchools rating
- 7/10Leila Davis Elementary SchoolGrades: PK-5Distance: 2.6 mi
- 6/10Safety Harbor Middle SchoolGrades: 6-8Distance: 3.9 mi
- 4/10Dunedin High SchoolGrades: 9-12Distance: 2.6 mi
Schools provided by the listing agent
- Elementary: Leila G Davis Elementary-PN
- Middle: Safety Harbor Middle-PN
- High: Dunedin High-PN
Source: Stellar MLS. This data may not be complete. We recommend contacting the local school district to confirm school assignments for this home.
Get a cash offer in 3 minutes
Find out how much your home could sell for in as little as 3 minutes with a no-obligation cash offer.
Estimated market value$524,100
Get a cash offer in 3 minutes
Find out how much your home could sell for in as little as 3 minutes with a no-obligation cash offer.
Estimated market value
$524,100

