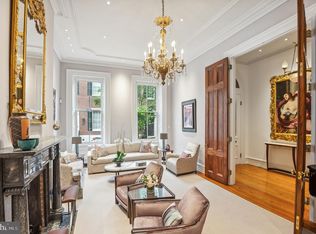I knew the moment I entered that house it was the right one. The house itself is beautiful in its simplicity and its lines. It is a French house, more than a century old... - Pearl S. Buck, Nobel Prize Winner Built in 1860 in the Federal Style and later recast in the Beaux Arts style, with a magnificent limestone fa~ade, by the Philadelphia architectural firm of DeArmond, Ashmead & Bickley. The home was purchased in 1964 as the home of Pearl Buck and the Pearl S. Buck foundation. It was in this Center City house where Nobel prize winner, Ms. Buck, the women's right crusader, philanthropist, humanitarian and author compiled her 1972 short story collection, Once upon a Christmas among others. One enters the home to a magnificent entrance hall/reception area. There is a sweeping staircase, a huge eat- in kitchen that seats eight and two islands, one butcher block, and one granite. The second floor features a Living Room, formal octagon shaped Dining Room and Sun Room. There are four bedrooms including a sumptuous master suite, plus a family room, five full baths, four powder rooms, garage, three balconies, elevator, 2 gas fireplaces, 2 wood burning fireplaces, wine cellar, gym, storage, 2 offices, catering kitchen, and dumbwaiter. Exquisite renovations started in 2006 and completed in 2008, by the present owners in conjunction with interior designer, Malcolm Eisenberg. The scrollwork door made by American master blacksmith and metal designer Samuel Yellin. 2020-09-15
This property is off market, which means it's not currently listed for sale or rent on Zillow. This may be different from what's available on other websites or public sources.
