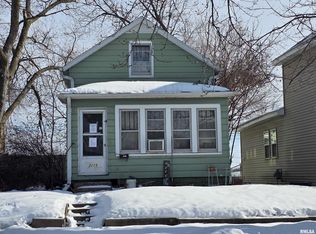Located near the bike path, and in the Eagle Heights Elementary School district, this home is a great location to live. Since buying the home in 2008, the owners have made a lot of improvements. They installed a new furnace. Central air ductwork was added so all upstairs bedrooms have AC. The attic was re-insulated. The roof on the house and 2.5 car garage was replaced. There are new floors (including new subfloors) in the kitchen & dining room. New living room carpet and new carpet in upstairs. New sliding door to rear deck. A new front door in the three season porch. New windows, w/ lifetime warranty, were installed in 2014. The new windows are in the living room, dining room + 2 of the bedrooms. The large eat-in kitchen has stainless steel appliances that are about 2 years old. Step out the back door & off the porch into the large & private back yard! STOP paying rent when you can own your home! Schedule your tour soon!
This property is off market, which means it's not currently listed for sale or rent on Zillow. This may be different from what's available on other websites or public sources.

