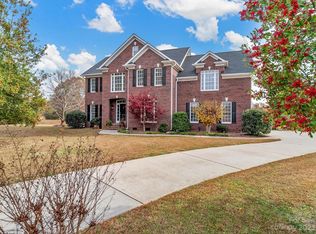Closed
$855,000
2019 Heirloom Ct, Matthews, NC 28104
4beds
3,258sqft
Single Family Residence
Built in 2000
0.97 Acres Lot
$851,900 Zestimate®
$262/sqft
$3,915 Estimated rent
Home value
$851,900
$801,000 - $912,000
$3,915/mo
Zestimate® history
Loading...
Owner options
Explore your selling options
What's special
This beautifully maintained full-brick home sits on a quiet cul-de-sac in a highly desirable neighborhood and top-rated school district. Set on a level 0.97-acre lot, the manicured backyard blooms year-round, creating a private, serene retreat. Inside, you’ll find 4 bedrooms, an office, a large bonus room, and dual staircases. Fresh neutral paint throughout adds a warm welcoming feel. The kitchen features S/S appliances, granite countertops, tile backsplash and freshly painted white cabinets. A spacious dining room easily seats 8–10. The cozy living room/office includes a TV that conveys. The inviting family room with a gas fireplace opens to a brick patio with hot tub—perfect for entertaining and relaxing. Upstairs, the expansive primary suite boasts a tray ceiling, abundant natural light, and two walk-in closets. Three additional bedrooms have good size closets and ceiling fans, with two full baths completing the upper level. Roof 2019, HVAC Up 2022, down 2011. Must see!
Zillow last checked: 8 hours ago
Listing updated: August 06, 2025 at 03:01am
Listing Provided by:
Elena Donaldson Elena@ElenaDonaldson.com,
Keller Williams Ballantyne Area
Bought with:
Elena Donaldson
Keller Williams Ballantyne Area
Source: Canopy MLS as distributed by MLS GRID,MLS#: 4271684
Facts & features
Interior
Bedrooms & bathrooms
- Bedrooms: 4
- Bathrooms: 4
- Full bathrooms: 3
- 1/2 bathrooms: 1
Primary bedroom
- Level: Upper
Bedroom s
- Level: Upper
Bedroom s
- Level: Upper
Bedroom s
- Level: Upper
Bathroom half
- Level: Main
Bathroom full
- Level: Upper
Bathroom full
- Level: Upper
Bathroom full
- Level: Upper
Bonus room
- Level: Upper
Breakfast
- Level: Main
Dining room
- Level: Main
Family room
- Level: Main
Kitchen
- Level: Main
Laundry
- Level: Main
Office
- Level: Main
Heating
- Central, Natural Gas
Cooling
- Ceiling Fan(s), Central Air, Multi Units
Appliances
- Included: Dishwasher, Disposal, Down Draft, Dryer, Ice Maker, Microwave, Oven, Refrigerator, Refrigerator with Ice Maker, Self Cleaning Oven, Washer/Dryer
- Laundry: Electric Dryer Hookup, Inside, Laundry Room, Main Level, Washer Hookup
Features
- Kitchen Island, Open Floorplan, Pantry, Walk-In Closet(s)
- Flooring: Carpet, Tile, Wood
- Doors: Storm Door(s)
- Windows: Insulated Windows
- Has basement: No
- Attic: Pull Down Stairs
- Fireplace features: Family Room, Gas, Gas Log, Gas Starter, Gas Vented, Insert
Interior area
- Total structure area: 3,258
- Total interior livable area: 3,258 sqft
- Finished area above ground: 3,258
- Finished area below ground: 0
Property
Parking
- Total spaces: 8
- Parking features: Driveway, Attached Garage, Garage Door Opener, Garage Faces Side, Keypad Entry, On Street, Garage on Main Level
- Attached garage spaces: 2
- Uncovered spaces: 6
Features
- Levels: Two
- Stories: 2
- Patio & porch: Patio
- Has spa: Yes
- Spa features: Heated
- Fencing: Back Yard,Fenced
Lot
- Size: 0.97 Acres
- Dimensions: 17 x 25 x 25 x 25 x 82 x 289 x 202 x 178
- Features: Cul-De-Sac, Level
Details
- Parcel number: 06123068
- Zoning: AM6
- Special conditions: Standard
Construction
Type & style
- Home type: SingleFamily
- Property subtype: Single Family Residence
Materials
- Brick Full
- Foundation: Crawl Space
- Roof: Shingle
Condition
- New construction: No
- Year built: 2000
Utilities & green energy
- Sewer: Septic Installed
- Water: City
- Utilities for property: Cable Available, Cable Connected, Electricity Connected, Fiber Optics, Underground Utilities, Wired Internet Available
Community & neighborhood
Security
- Security features: Carbon Monoxide Detector(s), Smoke Detector(s)
Location
- Region: Matthews
- Subdivision: Weddington Heritage
HOA & financial
HOA
- Has HOA: Yes
- HOA fee: $272 annually
- Association name: Weddington Homeowners Association
Other
Other facts
- Listing terms: Cash,Conventional,VA Loan
- Road surface type: Concrete, Paved
Price history
| Date | Event | Price |
|---|---|---|
| 8/4/2025 | Sold | $855,000+2.4%$262/sqft |
Source: | ||
| 6/27/2025 | Pending sale | $835,000$256/sqft |
Source: | ||
| 6/19/2025 | Listed for sale | $835,000+163.4%$256/sqft |
Source: | ||
| 7/27/2001 | Sold | $317,000$97/sqft |
Source: Public Record | ||
Public tax history
| Year | Property taxes | Tax assessment |
|---|---|---|
| 2025 | $3,421 -0.7% | $684,700 +40.5% |
| 2024 | $3,445 +11.7% | $487,300 |
| 2023 | $3,085 -0.5% | $487,300 |
Find assessor info on the county website
Neighborhood: 28104
Nearby schools
GreatSchools rating
- 9/10Antioch ElementaryGrades: PK-5Distance: 2.4 mi
- 10/10Weddington Middle SchoolGrades: 6-8Distance: 1.5 mi
- 8/10Weddington High SchoolGrades: 9-12Distance: 1.5 mi
Schools provided by the listing agent
- Elementary: Antioch
- Middle: Weddington
- High: Weddington
Source: Canopy MLS as distributed by MLS GRID. This data may not be complete. We recommend contacting the local school district to confirm school assignments for this home.
Get a cash offer in 3 minutes
Find out how much your home could sell for in as little as 3 minutes with a no-obligation cash offer.
Estimated market value
$851,900
Get a cash offer in 3 minutes
Find out how much your home could sell for in as little as 3 minutes with a no-obligation cash offer.
Estimated market value
$851,900
