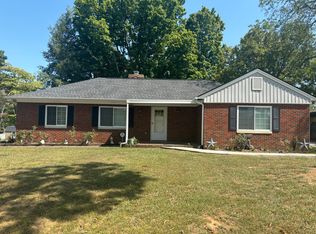Sold for $330,000
$330,000
2019 McBrien Rd, Chattanooga, TN 37412
4beds
2,011sqft
Single Family Residence
Built in 1935
0.53 Acres Lot
$328,300 Zestimate®
$164/sqft
$1,920 Estimated rent
Home value
$328,300
$309,000 - $348,000
$1,920/mo
Zestimate® history
Loading...
Owner options
Explore your selling options
What's special
This beautiful 1935 Cottage style home is move-In ready with a brand-new roof, new windows, new cabinets and new appliances!
Welcome to a home that checks all the boxes—condition, location, and price! This charming 4-bedroom, 2-bath gem is freshly updated and ready for new owners, complete with a brand-new roof installed just one month ago.
Perfectly situated on a corner lot, you're just minutes from Downtown Chattanooga, Hamilton Place, and Fort Oglethorpe—and walking distance to both the middle and high schools.
Inside, you'll love the beautiful hardwood floors, arched doorways, and the cozy gas-log fireplace in the living room, which opens through French doors to a bright sunroom—ideal for morning coffee or a home office. The updated kitchen has new appliances and flows into a formal dining room and out to a covered deck, perfect for grilling and entertaining.
With two spacious bedrooms and a full bath on each level, there's room for everyone. Upstairs also features a versatile bonus room—ideal as a playroom, office, or a massive walk-in closet.
Downstairs, the basement/workshop area offers abundant storage and workspace, and there's even a detached garage for added convenience.
The fully fenced backyard is ideal for kids and pets to safely play and explore.
This home has been lovingly maintained and is truly move-in ready. Schedule your private showing today and make this beautiful home yours!
Zillow last checked: 8 hours ago
Listing updated: July 18, 2025 at 10:23am
Listed by:
Jules Parker 423-443-0572,
RE/MAX Properties
Bought with:
Kevin H Wamack, 324312
Real Estate Partners Chattanooga LLC
Source: Greater Chattanooga Realtors,MLS#: 1514753
Facts & features
Interior
Bedrooms & bathrooms
- Bedrooms: 4
- Bathrooms: 2
- Full bathrooms: 2
Primary bedroom
- Level: First
Bedroom
- Level: First
Bedroom
- Level: Second
Bedroom
- Level: Second
Bathroom
- Level: First
Bathroom
- Level: Second
Bonus room
- Level: Second
Dining room
- Level: First
Laundry
- Level: Basement
Living room
- Level: First
Sunroom
- Level: First
Workshop
- Level: Basement
Heating
- Central, Natural Gas
Cooling
- Central Air, Ceiling Fan(s), Electric
Appliances
- Included: Cooktop, Dishwasher, ENERGY STAR Qualified Appliances, ENERGY STAR Qualified Dishwasher, Free-Standing Electric Range, Gas Water Heater, Ice Maker, Microwave, Oven, ENERGY STAR Qualified Water Heater, Stainless Steel Appliance(s), Water Heater
- Laundry: In Basement, Electric Dryer Hookup
Features
- Ceiling Fan(s), Entrance Foyer, Eat-in Kitchen, His and Hers Closets, High Speed Internet, Walk-In Closet(s), Separate Shower, Tub/shower Combo, Separate Dining Room
- Flooring: Carpet, Hardwood, Tile
- Windows: Double Pane Windows, ENERGY STAR Qualified Windows, Insulated Windows, Screens, Skylight(s), Vinyl Frames
- Basement: Full,Unfinished
- Number of fireplaces: 1
- Fireplace features: Family Room, Living Room
Interior area
- Total structure area: 2,011
- Total interior livable area: 2,011 sqft
- Finished area above ground: 2,011
Property
Parking
- Total spaces: 2
- Parking features: Driveway, Garage
- Garage spaces: 2
Features
- Levels: Three Or More
- Stories: 2
- Patio & porch: Deck, Patio, Porch, Side Porch, Porch - Covered
- Exterior features: Dog Run, Private Entrance, Private Yard, Storage
- Fencing: Chain Link,Fenced,Privacy
Lot
- Size: 0.53 Acres
- Dimensions: 150 x 155
- Features: Back Yard, Corner Lot, Front Yard, Landscaped, Level
Details
- Additional structures: Garage(s), Outbuilding, Storage
- Parcel number: 169i M 014
- Special conditions: Standard
Construction
Type & style
- Home type: SingleFamily
- Architectural style: Cape Cod
- Property subtype: Single Family Residence
Materials
- HardiPlank Type, Stone, Vinyl Siding, Shingle Siding
- Foundation: Block, Brick/Mortar, Stone
- Roof: Shingle,See Remarks
Condition
- Updated/Remodeled
- New construction: No
- Year built: 1935
Utilities & green energy
- Sewer: Public Sewer
- Water: Public
- Utilities for property: Cable Available, Electricity Available, Electricity Connected, Natural Gas Available, Natural Gas Connected, Phone Available
Community & neighborhood
Location
- Region: Chattanooga
- Subdivision: None
Other
Other facts
- Listing terms: Cash,Conventional
- Road surface type: Asphalt
Price history
| Date | Event | Price |
|---|---|---|
| 7/18/2025 | Sold | $330,000-5.7%$164/sqft |
Source: Greater Chattanooga Realtors #1514753 Report a problem | ||
| 6/18/2025 | Contingent | $349,900$174/sqft |
Source: Greater Chattanooga Realtors #1514753 Report a problem | ||
| 6/13/2025 | Listed for sale | $349,900+98.4%$174/sqft |
Source: Greater Chattanooga Realtors #1514753 Report a problem | ||
| 5/25/2018 | Sold | $176,382+0.8%$88/sqft |
Source: | ||
| 4/27/2018 | Pending sale | $174,900$87/sqft |
Source: Keller Williams Realty Greater Downtown #1279805 Report a problem | ||
Public tax history
| Year | Property taxes | Tax assessment |
|---|---|---|
| 2024 | $1,804 | $46,325 |
| 2023 | $1,804 | $46,325 |
| 2022 | $1,804 +74.1% | $46,325 |
Find assessor info on the county website
Neighborhood: 37412
Nearby schools
GreatSchools rating
- 3/10East Ridge Elementary SchoolGrades: PK-5Distance: 0.7 mi
- 4/10East Ridge Middle SchoolGrades: 6-8Distance: 0.2 mi
- 3/10East Ridge High SchoolGrades: 9-12Distance: 0.2 mi
Schools provided by the listing agent
- Elementary: East Ridge Elementary
- Middle: East Ridge Middle
- High: East Ridge High
Source: Greater Chattanooga Realtors. This data may not be complete. We recommend contacting the local school district to confirm school assignments for this home.
Get a cash offer in 3 minutes
Find out how much your home could sell for in as little as 3 minutes with a no-obligation cash offer.
Estimated market value$328,300
Get a cash offer in 3 minutes
Find out how much your home could sell for in as little as 3 minutes with a no-obligation cash offer.
Estimated market value
$328,300
