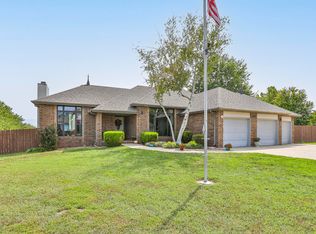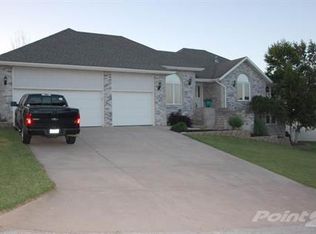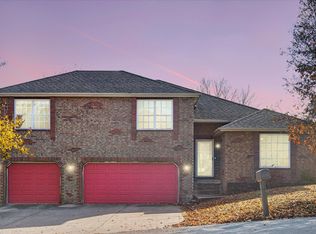Closed
Price Unknown
2019 N Preakness Drive, Nixa, MO 65714
5beds
2,476sqft
Single Family Residence
Built in 1992
0.38 Acres Lot
$383,700 Zestimate®
$--/sqft
$2,757 Estimated rent
Home value
$383,700
$349,000 - $422,000
$2,757/mo
Zestimate® history
Loading...
Owner options
Explore your selling options
What's special
Welcome to this meticulously cared-for, one-owner home where countless cherished memories have been made. This spacious 5-bedroom, 3-bathroom residence offers a unique twist on the classic split-level design, providing a warm and inviting atmosphere with plenty of space for everyone.As you enter, you'll find the heart of the home on the main level, featuring a well-appointed kitchen and dining room perfect for family gatherings and entertaining guests. A few steps down lead you to a cozy living room, a comfortable bedroom, and a full bathroom--ideal for guests or as a private retreat.Go up a few steps to discover the primary suite, complete with an en-suite bathroom, offering a peaceful sanctuary to unwind at the end of the day. You will also find a private deck off of the primary bedroom, overlooking the beautiful backyard!This upper level also includes three additional bedrooms and another full bathroom, providing ample space for family, guests, or a home office.Outdoors, enjoy the beautiful inground pool, perfect for summer relaxation and fun. In addition to the attached two-car garage, this property has a second detached two-car garage, providing extra storage or workshop space.This home is truly a rare find in a desirable subdivision in NIxa! Don't miss your chance to make your own memories in this lovely residence!
Zillow last checked: 8 hours ago
Listing updated: August 01, 2025 at 02:21pm
Listed by:
Rashelle Igert 417-522-9970,
Murney Associates - Nixa
Bought with:
Rob Clay, 2011040654
Alpha Realty MO, LLC
Source: SOMOMLS,MLS#: 60294901
Facts & features
Interior
Bedrooms & bathrooms
- Bedrooms: 5
- Bathrooms: 3
- Full bathrooms: 3
Heating
- Central, Propane
Cooling
- Attic Fan, Ceiling Fan(s), Central Air
Appliances
- Included: Electric Cooktop, Propane Water Heater, Microwave, Disposal, Dishwasher
- Laundry: W/D Hookup
Features
- Walk-in Shower, Crown Molding, Granite Counters, Walk-In Closet(s)
- Flooring: Hardwood, Laminate
- Basement: Finished,Partial
- Has fireplace: Yes
- Fireplace features: Wood Burning, Basement
Interior area
- Total structure area: 2,476
- Total interior livable area: 2,476 sqft
- Finished area above ground: 1,621
- Finished area below ground: 855
Property
Parking
- Total spaces: 4
- Parking features: Garage - Attached
- Attached garage spaces: 4
Features
- Levels: One
- Stories: 1
- Patio & porch: Covered, Rear Porch, Deck
- Has private pool: Yes
- Pool features: In Ground, Private
- Fencing: Privacy
Lot
- Size: 0.38 Acres
- Dimensions: 110 x 150
Details
- Parcel number: 050833001002029000
Construction
Type & style
- Home type: SingleFamily
- Architectural style: Split Level
- Property subtype: Single Family Residence
Materials
- Stucco, Vinyl Siding
- Foundation: Brick/Mortar, Crawl Space
- Roof: Composition
Condition
- Year built: 1992
Utilities & green energy
- Sewer: Community Sewer
- Water: Public
Community & neighborhood
Security
- Security features: Smoke Detector(s)
Location
- Region: Nixa
- Subdivision: River Downs West
HOA & financial
HOA
- HOA fee: $750 annually
- Services included: Trash, Sewer
Price history
| Date | Event | Price |
|---|---|---|
| 8/1/2025 | Sold | -- |
Source: | ||
| 6/22/2025 | Pending sale | $399,000$161/sqft |
Source: | ||
| 5/19/2025 | Listed for sale | $399,000$161/sqft |
Source: | ||
Public tax history
| Year | Property taxes | Tax assessment |
|---|---|---|
| 2024 | $3,001 | $38,700 |
| 2023 | $3,001 +2.4% | $38,700 +3.3% |
| 2022 | $2,931 | $37,470 |
Find assessor info on the county website
Neighborhood: 65714
Nearby schools
GreatSchools rating
- 6/10Nicholas A. Inman Intermediate SchoolGrades: 5-6Distance: 1.9 mi
- 6/10Nixa Junior High SchoolGrades: 7-8Distance: 3.5 mi
- 10/10Nixa High SchoolGrades: 9-12Distance: 4 mi
Schools provided by the listing agent
- Elementary: NX Espy/Inman
- Middle: Nixa
- High: Nixa
Source: SOMOMLS. This data may not be complete. We recommend contacting the local school district to confirm school assignments for this home.


