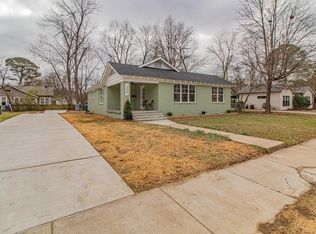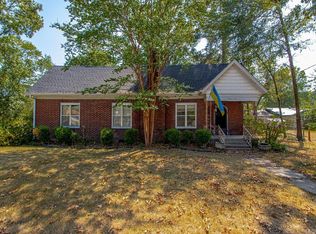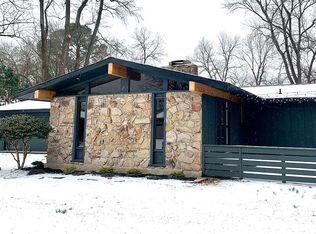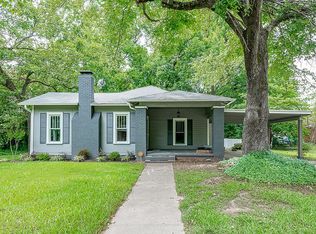Beautiful home in coveted "Old Town" Conway. Many updates. Fresh paint, new flooring, appliances and fixtures. Close to schools and shopping. Just Fabulous!! Won't last long.
This property is off market, which means it's not currently listed for sale or rent on Zillow. This may be different from what's available on other websites or public sources.




